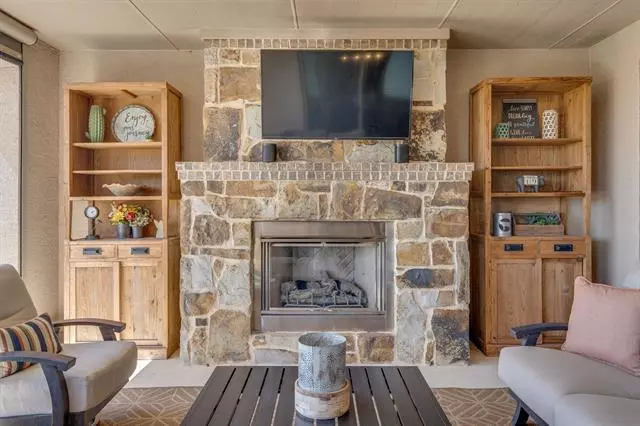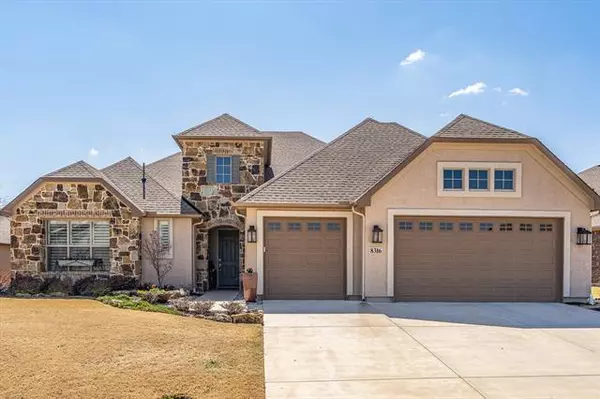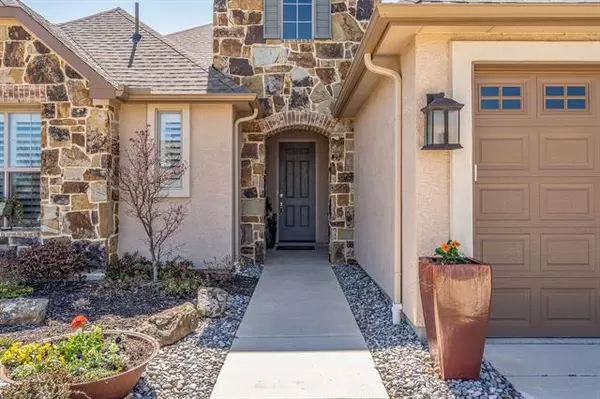$649,900
For more information regarding the value of a property, please contact us for a free consultation.
2 Beds
3 Baths
2,567 SqFt
SOLD DATE : 04/28/2021
Key Details
Property Type Single Family Home
Sub Type Single Family Residence
Listing Status Sold
Purchase Type For Sale
Square Footage 2,567 sqft
Price per Sqft $253
Subdivision Robson Ranch Unit 10-1
MLS Listing ID 14536399
Sold Date 04/28/21
Style Traditional
Bedrooms 2
Full Baths 2
Half Baths 1
HOA Fees $142
HOA Y/N Mandatory
Total Fin. Sqft 2567
Year Built 2017
Annual Tax Amount $10,737
Lot Size 10,672 Sqft
Acres 0.245
Lot Dimensions 10684
Property Description
DEADLINE FOR OFFERS TO BE SUBMITTED IS NOON MONDAY MARCH 29th. Enjoy year round evenings on the covered patio with a beautiful gas fireplace, electric, retractable shades and spectacular golf course view of the West Course 7th green. Two split bedrooms each offer ensuite baths for extra privacy. Large office or den makes a great flex space. The kitchen boasts stainless steel appliances, a large, gas cooktop and loads of storage with a walk-in pantry, an abundance of cabinet space, a butler's pantry and a dry bar - perfect for a coffee corner! Stunning wood-look tile throughout main rooms. The garage has room for your golf cart and there is an attic lift to make life that much easier.
Location
State TX
County Denton
Community Club House, Community Pool, Gated, Golf, Greenbelt, Jogging Path/Bike Path, Tennis Court(S)
Direction I35 W to Exit 79 for Crawford Rd toward Robson Ranch Rd. Turn left onto Crawford Rd and continue onto Robson Ranch Rd for 1.5 miles. Turn right on Ed Robson Blvd, travel 1 mile to Crestview and turn left. From Crestview, take a left on Michelle and a right on American Way. The house is on the left.
Rooms
Dining Room 1
Interior
Interior Features Cable TV Available, Decorative Lighting, Dry Bar, Flat Screen Wiring, High Speed Internet Available
Heating Central, Natural Gas
Cooling Ceiling Fan(s), Central Air, Electric
Flooring Carpet, Ceramic Tile
Fireplaces Number 1
Fireplaces Type Gas Logs
Appliance Convection Oven, Dishwasher, Disposal, Electric Oven, Gas Cooktop, Microwave, Plumbed For Gas in Kitchen, Plumbed for Ice Maker, Gas Water Heater
Heat Source Central, Natural Gas
Laundry Electric Dryer Hookup, Full Size W/D Area, Washer Hookup
Exterior
Exterior Feature Covered Patio/Porch, Fire Pit
Garage Spaces 3.0
Fence None
Community Features Club House, Community Pool, Gated, Golf, Greenbelt, Jogging Path/Bike Path, Tennis Court(s)
Utilities Available City Sewer, City Water, Curbs, Individual Gas Meter, Individual Water Meter
Roof Type Composition
Garage Yes
Building
Lot Description Few Trees, Landscaped, Lrg. Backyard Grass, On Golf Course, Sprinkler System
Story One
Foundation Slab
Structure Type Rock/Stone,Stucco
Schools
Elementary Schools Borman
Middle Schools Mcmath
High Schools Denton
School District Denton Isd
Others
Restrictions Deed
Ownership Withheld
Acceptable Financing Conventional, FHA, VA Loan
Listing Terms Conventional, FHA, VA Loan
Financing Cash
Read Less Info
Want to know what your home might be worth? Contact us for a FREE valuation!

Our team is ready to help you sell your home for the highest possible price ASAP

©2024 North Texas Real Estate Information Systems.
Bought with Steve Depoe • Keller Williams Realty-FM






