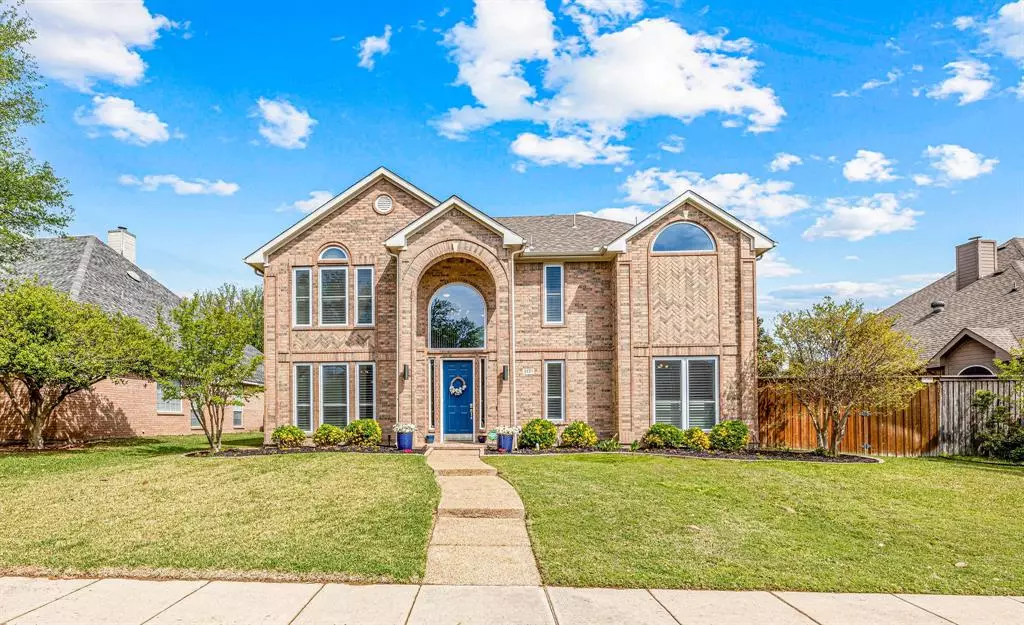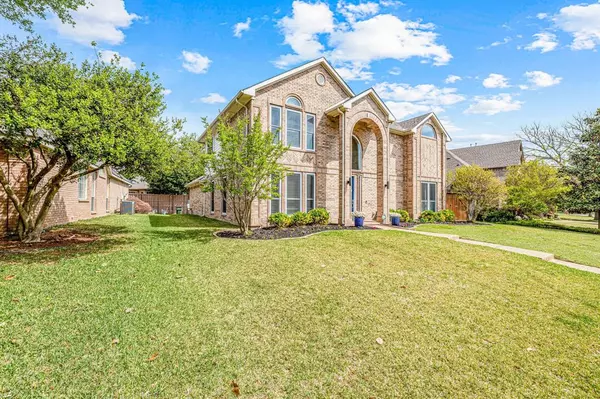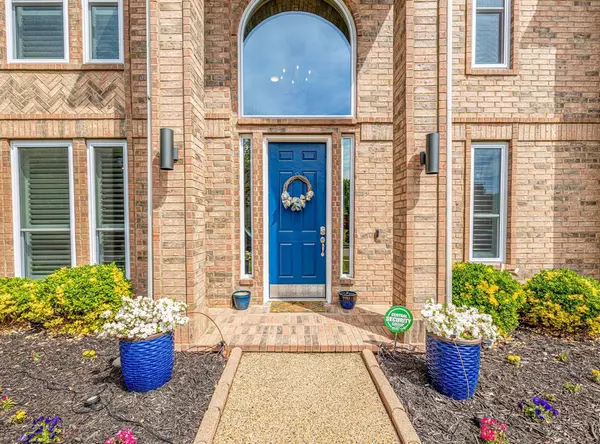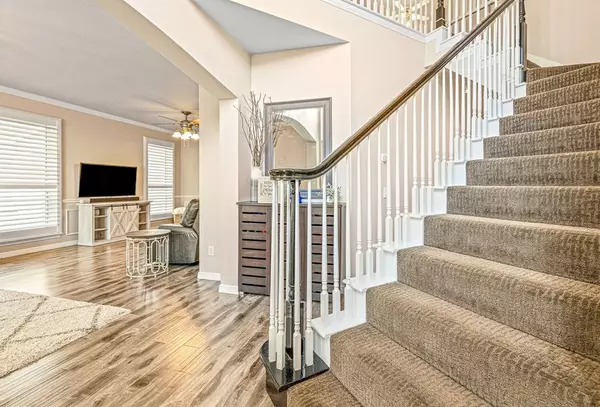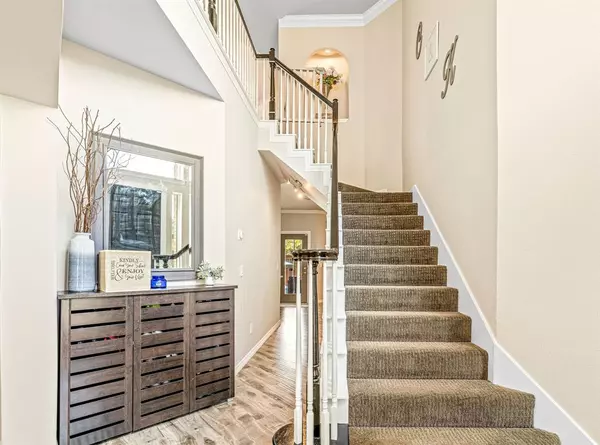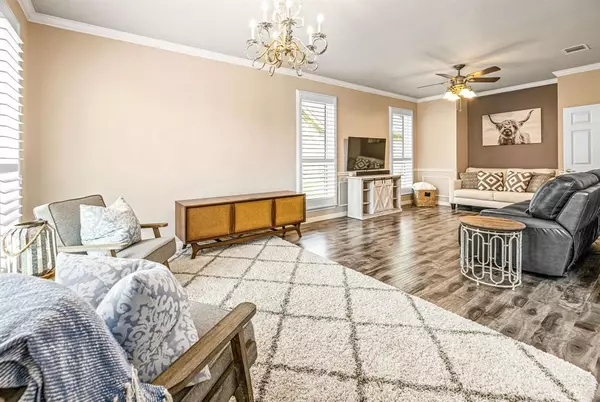$469,000
For more information regarding the value of a property, please contact us for a free consultation.
4 Beds
3 Baths
2,604 SqFt
SOLD DATE : 05/21/2021
Key Details
Property Type Single Family Home
Sub Type Single Family Residence
Listing Status Sold
Purchase Type For Sale
Square Footage 2,604 sqft
Price per Sqft $180
Subdivision Hunters Glen Village
MLS Listing ID 14548651
Sold Date 05/21/21
Style Traditional
Bedrooms 4
Full Baths 3
HOA Y/N None
Total Fin. Sqft 2604
Year Built 1996
Annual Tax Amount $7,583
Lot Size 7,840 Sqft
Acres 0.18
Property Description
This humble abode presents an opportunity for a first time buyer or a family looking to anchor for a while.This home is in a beautifully kept neighborhood with NO HOA. It comes with, but not limited to the following:4bedrooms, 3bathrooms, an amazing backyard and a relaxing pool. This home is well kept with updates such as two new Hvac systems (2018), new windows(2018), window treatments and shutters (2018), and complete pool remodel (2020). Pool is equipped with Aqua iLink system. The space is functional, the atmosphere brings a sense of peace, and the location is unmatched. Ps, they didnt lose power during the storm. Schedule your visit today and let the home say the rest. This is 2121 Argyle. Welcome Home.
Location
State TX
County Collin
Direction From Preston Road, go east on Spring Creek, right on Pleasant Valley, left on Argyle
Rooms
Dining Room 2
Interior
Interior Features Cable TV Available, Decorative Lighting, High Speed Internet Available
Heating Central, Natural Gas
Cooling Ceiling Fan(s), Central Air, Electric
Flooring Carpet, Ceramic Tile, Laminate
Fireplaces Number 1
Fireplaces Type Gas Logs, Gas Starter, Metal
Appliance Dishwasher, Disposal, Electric Cooktop, Electric Oven, Microwave, Plumbed for Ice Maker
Heat Source Central, Natural Gas
Laundry Electric Dryer Hookup, Full Size W/D Area, Washer Hookup
Exterior
Exterior Feature Covered Patio/Porch, Garden(s), Rain Gutters
Garage Spaces 2.0
Fence Wood
Pool Fenced, Gunite, In Ground, Pool/Spa Combo
Utilities Available Alley, City Sewer, City Water, Concrete, Curbs, Sidewalk
Roof Type Composition
Total Parking Spaces 2
Garage Yes
Private Pool 1
Building
Lot Description Few Trees, Interior Lot, Landscaped, Sprinkler System, Subdivision
Story Two
Foundation Slab
Level or Stories Two
Structure Type Brick
Schools
Elementary Schools Hughston
Middle Schools Haggard
High Schools Vines
School District Plano Isd
Others
Ownership See CollinCAD
Acceptable Financing Cash, Conventional, FHA, VA Loan
Listing Terms Cash, Conventional, FHA, VA Loan
Financing Cash
Read Less Info
Want to know what your home might be worth? Contact us for a FREE valuation!

Our team is ready to help you sell your home for the highest possible price ASAP

©2024 North Texas Real Estate Information Systems.
Bought with Annie Stiles • Vivo Realty

