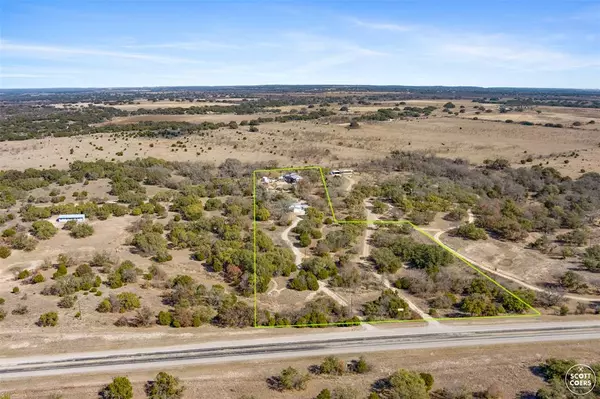$424,950
For more information regarding the value of a property, please contact us for a free consultation.
1 Bed
1 Bath
1,756 SqFt
SOLD DATE : 06/18/2021
Key Details
Property Type Single Family Home
Sub Type Single Family Residence
Listing Status Sold
Purchase Type For Sale
Square Footage 1,756 sqft
Price per Sqft $241
Subdivision W - W Ranch Sub
MLS Listing ID 14515774
Sold Date 06/18/21
Style Spanish
Bedrooms 1
Full Baths 1
HOA Y/N None
Total Fin. Sqft 1756
Year Built 2013
Annual Tax Amount $6,867
Lot Size 7.000 Acres
Acres 7.0
Property Description
5 bdrms, 5 baths, 4 outside restrooms on 7 acres offers a Retreat or Income producing property. In addition to the main house, there are 4 guest quarters with baths that can be converted into apartments, 2 studios, a chapel that seats 27 to 30 people, an event stage with rm for 50 or 60 chairs, plus an event kitchen next to the stage area, a stone FP with patio, hot tub, a large workshop, greenhouse, a large aviary. The event kitchen has a refrigerator, freezer, washer & dryer, an electric stove & a water heater that convey. A beautiful walking trail with benches along the way, a wet water creek. Space for RV parking - water and electricity available. Most guest furnishings convey. Plus 2 deep wells.
Location
State TX
County Mills
Community Jogging Path/Bike Path, Other, Perimeter Fencing
Direction 19 minutes from Brownwood - 2 miles past Zephyr on left - look for sign - Also The Mission at Fossil Creek sign
Rooms
Dining Room 1
Interior
Interior Features Loft, Multiple Staircases
Heating Central, Electric
Cooling Ceiling Fan(s), Central Air, Electric, Window Unit(s)
Flooring Carpet, Laminate
Fireplaces Number 1
Fireplaces Type Stone, Wood Burning
Appliance Electric Range, Plumbed for Ice Maker, Refrigerator, Water Softener
Heat Source Central, Electric
Laundry Electric Dryer Hookup, Full Size W/D Area, Washer Hookup
Exterior
Exterior Feature Balcony, Covered Patio/Porch, Fire Pit, Lighting, Outdoor Living Center, Storage
Fence Barbed Wire
Pool Separate Spa/Hot Tub
Community Features Jogging Path/Bike Path, Other, Perimeter Fencing
Utilities Available Septic, Well
Roof Type Metal
Garage No
Building
Lot Description Acreage, Many Trees
Story Two
Foundation Slab
Level or Stories Two
Structure Type Stucco
Schools
Elementary Schools Mullin
Middle Schools Mullin
High Schools Mullin
School District Mullin Isd
Others
Ownership Randy & Ginny Taylor
Acceptable Financing Cash, Conventional
Listing Terms Cash, Conventional
Financing Conventional
Special Listing Condition Aerial Photo
Read Less Info
Want to know what your home might be worth? Contact us for a FREE valuation!

Our team is ready to help you sell your home for the highest possible price ASAP

©2024 North Texas Real Estate Information Systems.
Bought with Non-Mls Member • NON MLS






