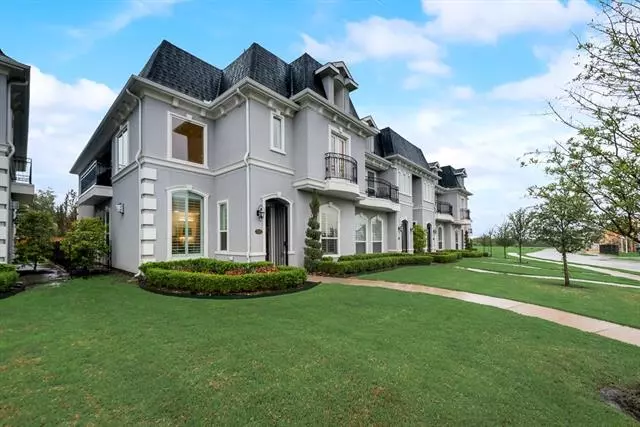$449,900
For more information regarding the value of a property, please contact us for a free consultation.
3 Beds
3 Baths
2,400 SqFt
SOLD DATE : 06/16/2021
Key Details
Property Type Townhouse
Sub Type Townhouse
Listing Status Sold
Purchase Type For Sale
Square Footage 2,400 sqft
Price per Sqft $187
Subdivision Provence Townhome Add Ph 1
MLS Listing ID 14575245
Sold Date 06/16/21
Style Contemporary/Modern,French
Bedrooms 3
Full Baths 2
Half Baths 1
HOA Fees $150/mo
HOA Y/N Mandatory
Total Fin. Sqft 2400
Year Built 2017
Annual Tax Amount $7,689
Lot Size 4,660 Sqft
Acres 0.107
Property Description
PLEASE SEE OFFER INSTRUCTIONS IN MLS DOCS BEFORE CONTACTING AGENT. This beauty won't last! Absolutely stunning END UNIT in luxurious Provence Townhomes! No detail has been overlooked. Upgraded crown molding, plantation shutters, custom lighting with dimmers throughout, rich hardwood floors, upgraded granite and backsplash in kitchen with professional-grade appliances, custom wine grotto. Enjoy working from home in the front office with custom built-in shelving. Juliet balcony in front & side balcony plus patio provide perfect spots for morning coffee or evening relaxation. Fireplace with rough hewn mantel in living room plus upstairs game room for more entertaining options. 1st floor bed could be office.
Location
State TX
County Collin
Community Jogging Path/Bike Path, Park
Direction From Alma west on Renaissance. Home is on left.
Rooms
Dining Room 1
Interior
Interior Features Cable TV Available, Decorative Lighting, Flat Screen Wiring, High Speed Internet Available, Other
Heating Central, Natural Gas
Cooling Ceiling Fan(s), Central Air, Electric
Flooring Carpet, Ceramic Tile, Wood
Fireplaces Number 1
Fireplaces Type Gas Starter, Other
Appliance Dishwasher, Disposal, Electric Oven, Gas Cooktop, Plumbed for Ice Maker, Refrigerator, Gas Water Heater
Heat Source Central, Natural Gas
Laundry Electric Dryer Hookup, Full Size W/D Area, Washer Hookup
Exterior
Exterior Feature Balcony, Covered Patio/Porch, Rain Gutters, Lighting
Garage Spaces 2.0
Fence Wrought Iron
Community Features Jogging Path/Bike Path, Park
Utilities Available City Sewer, City Water, Community Mailbox, Curbs, Individual Gas Meter, Individual Water Meter, Sidewalk, Underground Utilities
Roof Type Composition
Garage Yes
Building
Lot Description Corner Lot, No Backyard Grass, Sprinkler System, Subdivision
Story Two
Foundation Slab
Structure Type Stucco
Schools
Elementary Schools Comstock
Middle Schools Scoggins
High Schools Independence
School District Frisco Isd
Others
Ownership Please See Agent
Acceptable Financing Cash, Conventional, Other, VA Loan
Listing Terms Cash, Conventional, Other, VA Loan
Financing Conventional
Special Listing Condition Survey Available
Read Less Info
Want to know what your home might be worth? Contact us for a FREE valuation!

Our team is ready to help you sell your home for the highest possible price ASAP

©2024 North Texas Real Estate Information Systems.
Bought with Aaron Gigley • RE/MAX Four Corners

