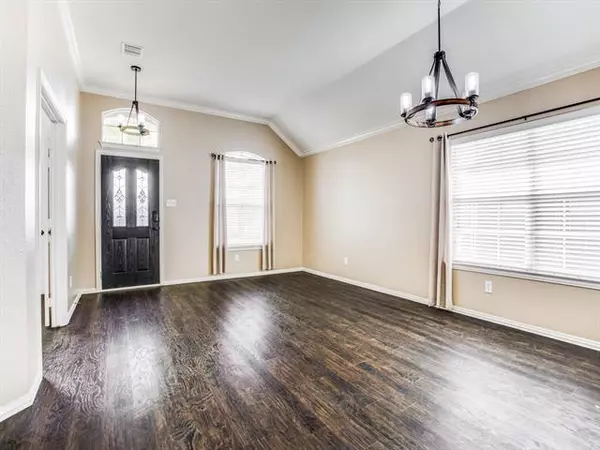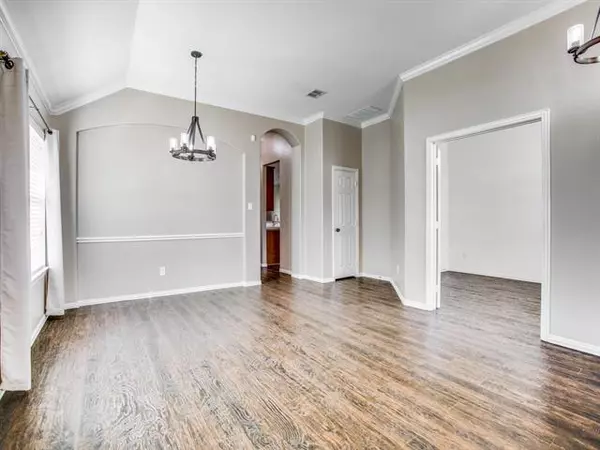$340,000
For more information regarding the value of a property, please contact us for a free consultation.
4 Beds
2 Baths
2,188 SqFt
SOLD DATE : 06/15/2021
Key Details
Property Type Single Family Home
Sub Type Single Family Residence
Listing Status Sold
Purchase Type For Sale
Square Footage 2,188 sqft
Price per Sqft $155
Subdivision Mccreary Estates 1
MLS Listing ID 14570548
Sold Date 06/15/21
Style Ranch
Bedrooms 4
Full Baths 2
HOA Fees $50
HOA Y/N Mandatory
Total Fin. Sqft 2188
Year Built 2002
Annual Tax Amount $6,673
Lot Size 9,147 Sqft
Acres 0.21
Property Description
Prime location in McCreary Estates and ready to move in! Make this spacious home yours. Wood laminate flooring throughout, enormous chef's kitchen with island and breakfast bar. Tons of storage. Updated lighting, Master spa bath with generous walk in closet space. 4 bedrooms split 3 ways. Lounge on your back covered patio at the end of the day and watch the sunset. Storage building in the backyard for lawn equipment. HOA covers the fence that backs to the common area greenbelt. Pool located just down the street in walking distance.
Location
State TX
County Collin
Community Community Pool, Greenbelt, Park, Playground
Direction From FM 544 travel north on McCreary Road, right Viburnum Dr, left on Goldenrain. House is 2nd on left.
Rooms
Dining Room 2
Interior
Interior Features Cable TV Available, Decorative Lighting, High Speed Internet Available, Vaulted Ceiling(s), Wainscoting
Heating Central, Natural Gas
Cooling Ceiling Fan(s), Central Air, Electric
Flooring Ceramic Tile, Laminate
Fireplaces Number 1
Fireplaces Type Gas Starter, Wood Burning
Appliance Dishwasher, Disposal, Electric Range, Microwave, Plumbed for Ice Maker, Vented Exhaust Fan, Gas Water Heater
Heat Source Central, Natural Gas
Laundry Electric Dryer Hookup, Full Size W/D Area, Washer Hookup
Exterior
Exterior Feature Covered Patio/Porch, Rain Gutters, Storage
Garage Spaces 2.0
Fence Wood
Community Features Community Pool, Greenbelt, Park, Playground
Utilities Available City Sewer, City Water, Concrete, Curbs, Individual Gas Meter, Sidewalk, Underground Utilities
Roof Type Composition
Garage Yes
Building
Lot Description Few Trees, Landscaped, Subdivision
Story One
Foundation Slab
Structure Type Brick,Siding
Schools
Elementary Schools Groves
Middle Schools Cooper
High Schools Wylie
School District Wylie Isd
Others
Restrictions Deed
Ownership See Agent
Acceptable Financing Cash, Conventional, FHA, VA Loan
Listing Terms Cash, Conventional, FHA, VA Loan
Financing Conventional
Special Listing Condition Agent Related to Owner, Survey Available
Read Less Info
Want to know what your home might be worth? Contact us for a FREE valuation!

Our team is ready to help you sell your home for the highest possible price ASAP

©2024 North Texas Real Estate Information Systems.
Bought with Bonnie Lloyd • Fathom Realty






