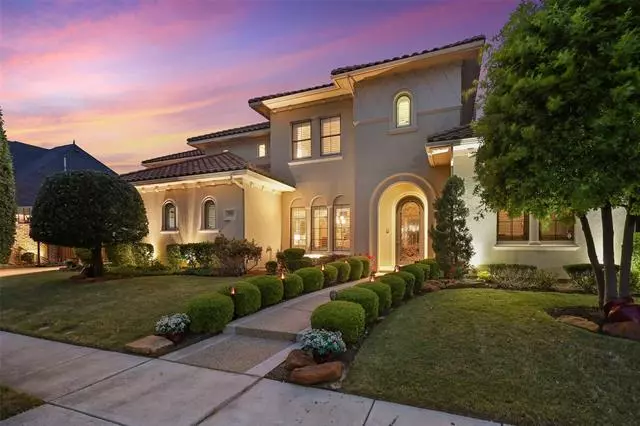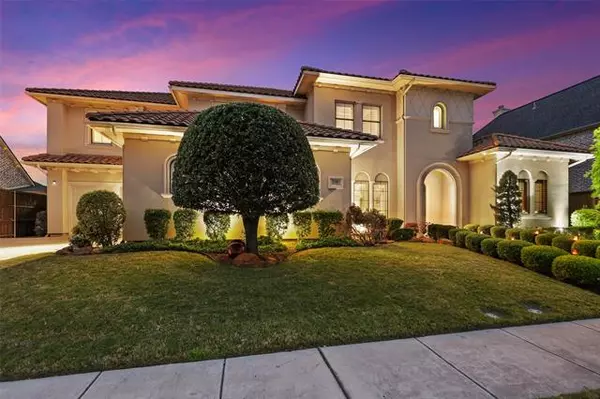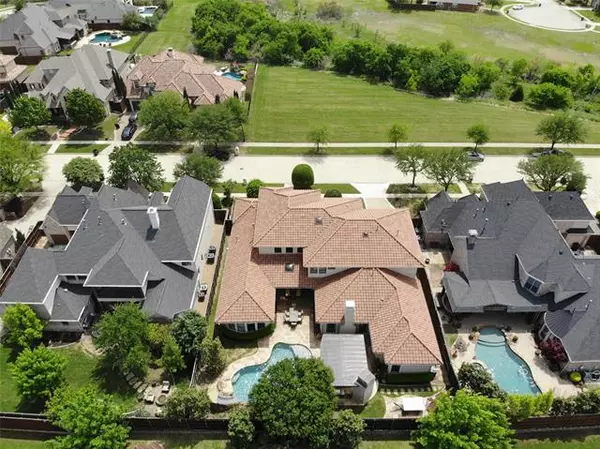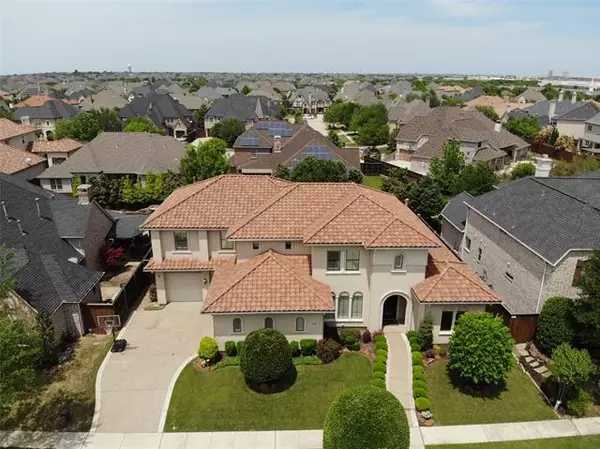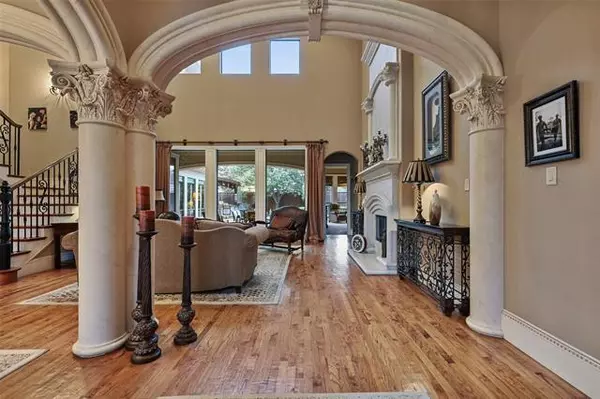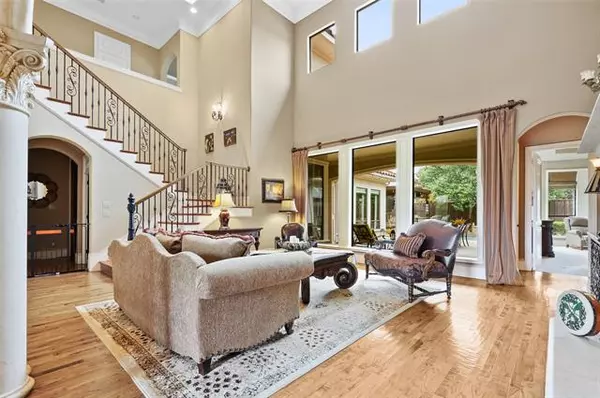$1,350,000
For more information regarding the value of a property, please contact us for a free consultation.
5 Beds
6 Baths
5,217 SqFt
SOLD DATE : 06/04/2021
Key Details
Property Type Single Family Home
Sub Type Single Family Residence
Listing Status Sold
Purchase Type For Sale
Square Footage 5,217 sqft
Price per Sqft $258
Subdivision Shaddock Creek Estates
MLS Listing ID 14563403
Sold Date 06/04/21
Style Mediterranean
Bedrooms 5
Full Baths 5
Half Baths 1
HOA Fees $125/ann
HOA Y/N Mandatory
Total Fin. Sqft 5217
Year Built 2007
Lot Size 0.269 Acres
Acres 0.269
Property Description
** Multiple offers received, deadline 5.3.21 6pm CST ** Well-appointed Mediterranean custom home built by Bob Bobbitt, located within the premier gated community of Shaddock Creek Estates in Frisco. Fabulous layout for entertaining or for family life. Downstairs media room, wet bar, wine grotto, master & guest suites. Large gourmet kitchen open to family room with views of the backyard & pool. Relax & unwind in the backyard oasis which features a resort style pool with slide & waterfall, outdoor covered pergola with grill & fireplace & large covered patio! Hard coat stucco, custom cabinetry, extensive wood flooring & many other custom finishes throughout, come see for yourself, you're going to love it!
Location
State TX
County Denton
Community Community Pool, Community Sprinkler, Gated, Greenbelt, Park, Playground
Direction From N Dallas tollway, exit Main St & go west. R on Legacy. L on Wyndham thru gate. L on Tate. R on Indian Creek.
Rooms
Dining Room 2
Interior
Interior Features Built-in Wine Cooler, Cable TV Available, Central Vacuum, Decorative Lighting, Dry Bar, Flat Screen Wiring, High Speed Internet Available, Sound System Wiring, Wet Bar
Heating Central, Natural Gas, Zoned
Cooling Ceiling Fan(s), Central Air, Electric, Zoned
Flooring Carpet, Ceramic Tile, Marble, Wood
Fireplaces Number 2
Fireplaces Type Decorative, Gas Logs, Gas Starter, Wood Burning
Appliance Built-in Refrigerator, Commercial Grade Range, Dishwasher, Disposal, Double Oven, Gas Cooktop, Microwave, Plumbed For Gas in Kitchen, Plumbed for Ice Maker, Vented Exhaust Fan, Gas Water Heater
Heat Source Central, Natural Gas, Zoned
Laundry Electric Dryer Hookup, Full Size W/D Area, Washer Hookup
Exterior
Exterior Feature Attached Grill, Covered Patio/Porch, Fire Pit, Rain Gutters, Lighting
Garage Spaces 3.0
Fence Wood
Pool Cabana, Gunite, Heated, In Ground, Other, Pool/Spa Combo, Pool Sweep, Water Feature
Community Features Community Pool, Community Sprinkler, Gated, Greenbelt, Park, Playground
Utilities Available City Sewer, City Water, Concrete, Curbs, Private Road, Sidewalk, Underground Utilities
Roof Type Slate,Tile
Garage Yes
Private Pool 1
Building
Lot Description Adjacent to Greenbelt, Few Trees, Interior Lot, Landscaped, Sprinkler System, Subdivision
Story Two
Foundation Slab
Structure Type Stucco
Schools
Elementary Schools Carroll
Middle Schools Griffin
High Schools Wakeland
School District Frisco Isd
Others
Ownership Of record
Financing Conventional
Read Less Info
Want to know what your home might be worth? Contact us for a FREE valuation!

Our team is ready to help you sell your home for the highest possible price ASAP

©2024 North Texas Real Estate Information Systems.
Bought with Karen Sharp • Ebby Halliday, REALTORS Plano

