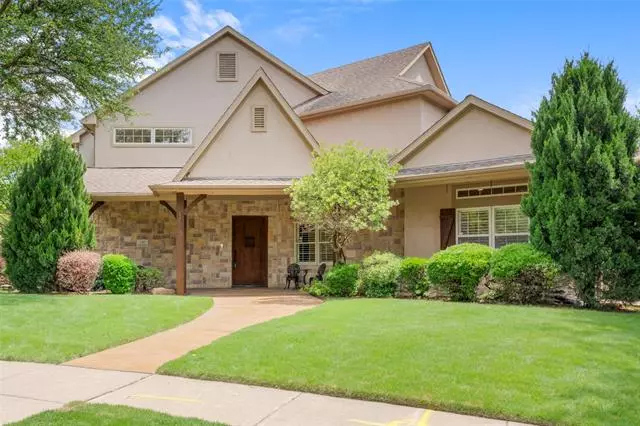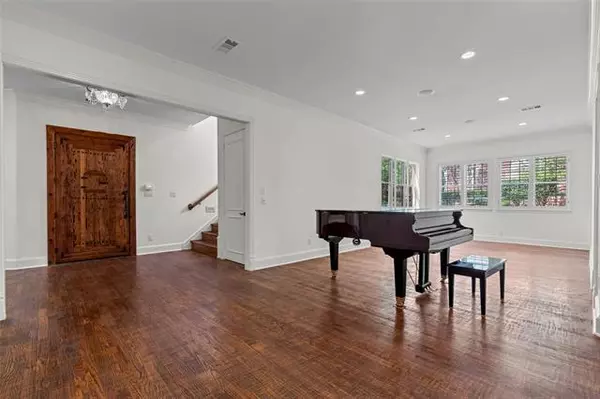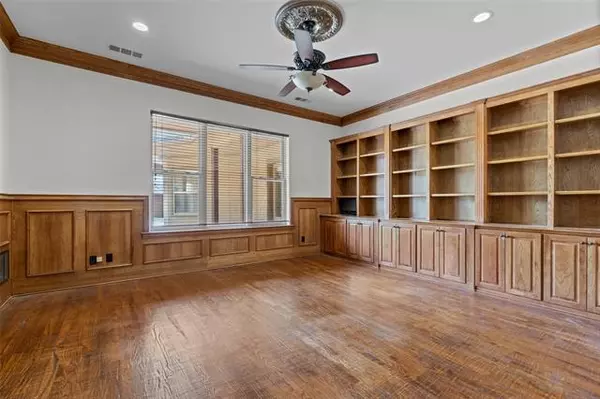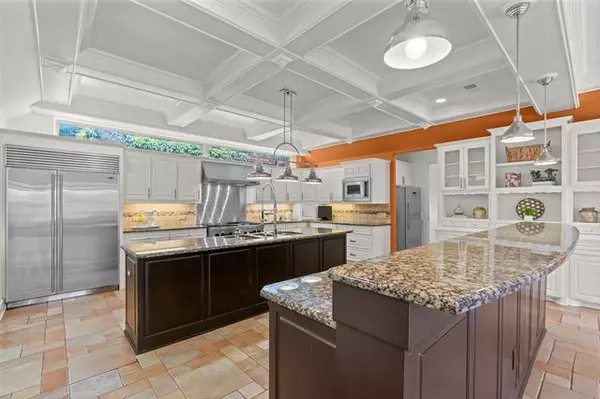$1,150,000
For more information regarding the value of a property, please contact us for a free consultation.
6 Beds
6 Baths
7,605 SqFt
SOLD DATE : 06/30/2021
Key Details
Property Type Single Family Home
Sub Type Single Family Residence
Listing Status Sold
Purchase Type For Sale
Square Footage 7,605 sqft
Price per Sqft $151
Subdivision Starwood #02 Chamberlyne Place
MLS Listing ID 14588095
Sold Date 06/30/21
Style Traditional
Bedrooms 6
Full Baths 5
Half Baths 1
HOA Fees $250/qua
HOA Y/N Mandatory
Total Fin. Sqft 7605
Year Built 1999
Lot Size 0.470 Acres
Acres 0.47
Lot Dimensions 50X140X195X218
Property Description
MULTIPLE OFFERS RECEIVED Deadline to submit Monday, May 31 at 10:00am. Abundant extras & surprises await you in this custom-built must-see soft hill country home on an oversized lot with gated sport court area. Incredible floorplan includes Master Bm with Exercise Rm. Handsome Executive Study, 2nd flr Qtrs.with private entrance, Hobby Rm, expansive Utility Room with Mud Rm. Awesome wood. flrs, high ceilings, many alcoves & built-ins. Fabulous Kitchen with granite counters, SS appliances includes SubZero refrig, Thermador gas cooktop & double ovens, huge WI pantry. Covered patio & large play yard. Diving pool with walk-in entry and waterfall features.
Location
State TX
County Collin
Community Club House, Community Pool, Gated, Guarded Entrance, Jogging Path/Bike Path, Perimeter Fencing, Tennis Court(S)
Direction Dallas N. Tollway to Lebanon.L on Lebanon to R on Starwood to L on Texas to L on Haley Way
Rooms
Dining Room 2
Interior
Interior Features Cable TV Available, Decorative Lighting, High Speed Internet Available, Loft, Multiple Staircases, Sound System Wiring, Vaulted Ceiling(s), Wainscoting, Wet Bar
Heating Central, Natural Gas, Zoned
Cooling Ceiling Fan(s), Central Air, Electric, Zoned
Flooring Carpet, Ceramic Tile, Marble, Wood
Fireplaces Number 1
Fireplaces Type Gas Logs, Wood Burning
Equipment Intercom
Appliance Built-in Refrigerator, Dishwasher, Disposal, Gas Range, Microwave, Plumbed For Gas in Kitchen, Trash Compactor, Vented Exhaust Fan, Gas Water Heater
Heat Source Central, Natural Gas, Zoned
Laundry Full Size W/D Area, Laundry Chute
Exterior
Exterior Feature Covered Patio/Porch, Rain Gutters, Sport Court
Garage Spaces 3.0
Fence Gate, Wood
Pool Gunite, In Ground, Pool Sweep, Water Feature
Community Features Club House, Community Pool, Gated, Guarded Entrance, Jogging Path/Bike Path, Perimeter Fencing, Tennis Court(s)
Utilities Available City Sewer, City Water, Curbs, Sidewalk
Roof Type Composition
Garage Yes
Private Pool 1
Building
Lot Description Few Trees, Interior Lot, Landscaped, Lrg. Backyard Grass, Sprinkler System, Subdivision
Story Two
Foundation Slab
Structure Type Rock/Stone,Stucco
Schools
Elementary Schools Spears
Middle Schools Hunt
High Schools Frisco
School District Frisco Isd
Others
Ownership See agent
Acceptable Financing Cash, Conventional
Listing Terms Cash, Conventional
Financing Conventional
Read Less Info
Want to know what your home might be worth? Contact us for a FREE valuation!

Our team is ready to help you sell your home for the highest possible price ASAP

©2024 North Texas Real Estate Information Systems.
Bought with Bret Bauer • Compass RE Texas, LLC






