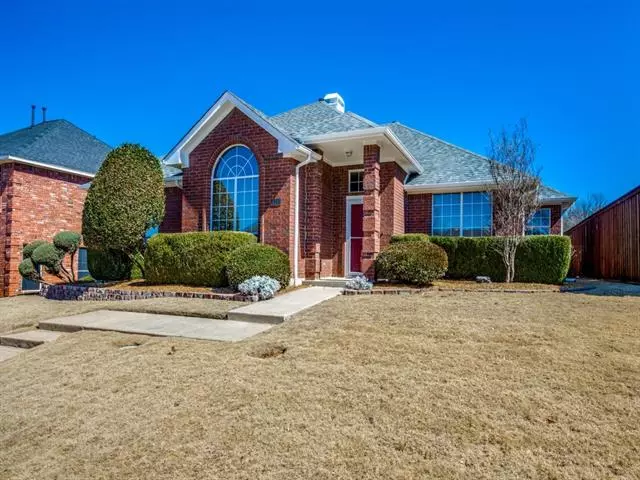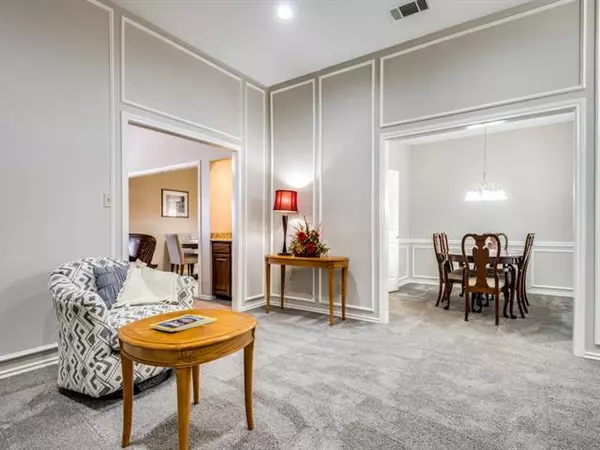$329,900
For more information regarding the value of a property, please contact us for a free consultation.
3 Beds
2 Baths
1,858 SqFt
SOLD DATE : 03/25/2021
Key Details
Property Type Single Family Home
Sub Type Single Family Residence
Listing Status Sold
Purchase Type For Sale
Square Footage 1,858 sqft
Price per Sqft $177
Subdivision Oak Hills Ph 5 Sec 1
MLS Listing ID 14522309
Sold Date 03/25/21
Style Traditional
Bedrooms 3
Full Baths 2
HOA Y/N None
Total Fin. Sqft 1858
Year Built 1990
Annual Tax Amount $5,745
Lot Size 7,013 Sqft
Acres 0.161
Lot Dimensions 62 x 112
Property Description
Lovely drive up, landscaped beds, tinted front windows. Decorator features throughout, exquisite tile work, & more! Main living is open to the main dining area. The den has brick fireplace with gas starter & opens to the breakfast area & kitchen. The kitchen features granite counters, rich cabinets, corner sink, window with 2 inch blinds, & pantry. Master retreat has a full bath with under mount sinks, high end counters, updated frameless shower, deep bathtub, & walk-in closet. Lovely secondary bedrooms and beautifully updated hall bath. Gorgeous back yard with large, patterned concrete patio, board-on-board cedar fence with metal posts. Gutters, sprinkler system, & large garage with many storage cabinets.
Location
State TX
County Denton
Direction On Hebron Pkwy, east of Old Denton and west of Josey Lane, turn north on Capstone, 4210 Capstone Drive is on the right side of the road.
Rooms
Dining Room 2
Interior
Interior Features Cable TV Available, High Speed Internet Available, Vaulted Ceiling(s)
Heating Central, Natural Gas
Cooling Ceiling Fan(s), Central Air, Electric
Flooring Carpet, Ceramic Tile
Fireplaces Number 1
Fireplaces Type Gas Starter
Appliance Dishwasher, Disposal, Electric Cooktop, Electric Oven, Microwave, Plumbed for Ice Maker, Gas Water Heater
Heat Source Central, Natural Gas
Laundry Electric Dryer Hookup, Full Size W/D Area, Washer Hookup
Exterior
Exterior Feature Rain Gutters
Garage Spaces 2.0
Fence Wood
Utilities Available Alley, City Sewer, City Water, Concrete, Individual Gas Meter, Individual Water Meter, Sidewalk, Underground Utilities
Roof Type Composition
Garage Yes
Building
Lot Description Interior Lot, Landscaped, Sprinkler System, Subdivision
Story One
Foundation Slab
Structure Type Brick
Schools
Elementary Schools Polser
Middle Schools Creek Valley
High Schools Hebron
School District Lewisville Isd
Others
Ownership See Agent
Acceptable Financing Cash, Conventional, FHA, VA Loan
Listing Terms Cash, Conventional, FHA, VA Loan
Financing Conventional
Read Less Info
Want to know what your home might be worth? Contact us for a FREE valuation!

Our team is ready to help you sell your home for the highest possible price ASAP

©2024 North Texas Real Estate Information Systems.
Bought with Marlene Bowdon • RE/MAX DFW Associates






