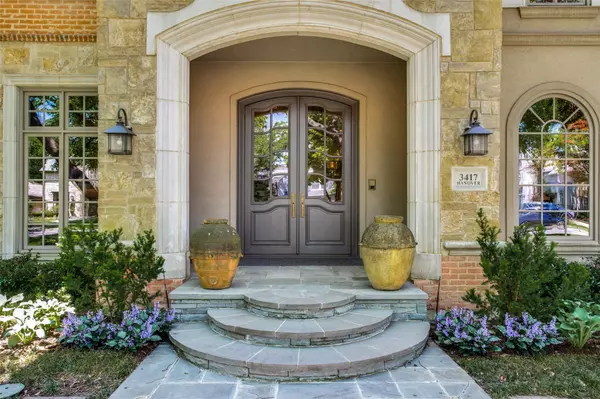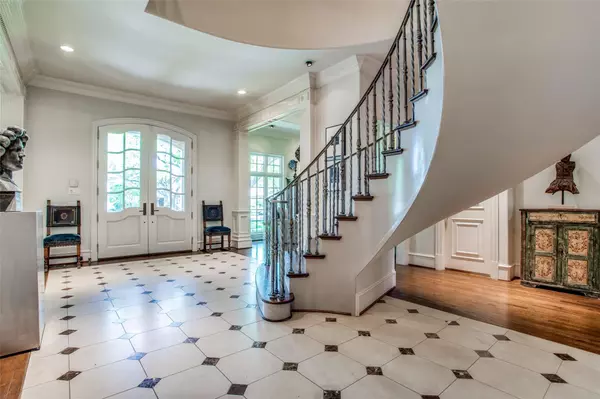$2,950,000
For more information regarding the value of a property, please contact us for a free consultation.
5 Beds
7 Baths
5,705 SqFt
SOLD DATE : 07/19/2021
Key Details
Property Type Single Family Home
Sub Type Single Family Residence
Listing Status Sold
Purchase Type For Sale
Square Footage 5,705 sqft
Price per Sqft $517
Subdivision University Heights
MLS Listing ID 14572000
Sold Date 07/19/21
Style Traditional
Bedrooms 5
Full Baths 6
Half Baths 1
HOA Y/N None
Total Fin. Sqft 5705
Year Built 1993
Lot Size 8,712 Sqft
Acres 0.2
Lot Dimensions 70 x 160
Property Description
Sophisticated and serene 2 story family home located in the desirable UP Fairway. A dramatic floating entry staircase w access to formals, powder and private windowed study w temp controlled wine storage. Open and inviting living-kitchen-dining are anchored by dramatic double sided fireplace. Private side garden w grilling area. Covered lit patio connects indoor to out opening to yard w mature trees, exquisite landscape, and pool w a peaceful fountain and spa. Full pool bath and workstation sit beneath the back staircase. 5 full ensuite bedrooms up plus bonus media-game room. Oversized Master w sitting area, fireplace and balcony. Master Bath has double vanities and double closets. Back alley access garage.
Location
State TX
County Dallas
Direction First block west of Hillcrest in the fairway.
Rooms
Dining Room 2
Interior
Interior Features Built-in Wine Cooler, Cable TV Available, Decorative Lighting, Dry Bar, Flat Screen Wiring, High Speed Internet Available, Multiple Staircases, Wet Bar
Heating Central, Electric, Zoned
Cooling Central Air, Electric, Zoned
Flooring Carpet, Marble, Wood
Fireplaces Number 3
Fireplaces Type Gas Logs, Master Bedroom, Wood Burning
Equipment Intercom
Appliance Built-in Refrigerator, Dishwasher, Disposal
Heat Source Central, Electric, Zoned
Laundry Full Size W/D Area
Exterior
Exterior Feature Attached Grill, Balcony, Covered Patio/Porch, Rain Gutters, Lighting
Garage Spaces 2.0
Fence Wood
Utilities Available City Sewer, City Water
Roof Type Concrete
Garage Yes
Private Pool 1
Building
Lot Description Landscaped, Many Trees, Sprinkler System
Story Two
Foundation Pillar/Post/Pier
Structure Type Brick,Rock/Stone,Stucco
Schools
Elementary Schools University
Middle Schools Highland Park
High Schools Highland Park
School District Highland Park Isd
Others
Ownership See Agent
Acceptable Financing Cash, Conventional
Listing Terms Cash, Conventional
Financing Cash
Read Less Info
Want to know what your home might be worth? Contact us for a FREE valuation!

Our team is ready to help you sell your home for the highest possible price ASAP

©2024 North Texas Real Estate Information Systems.
Bought with Blair Hudson • Allie Beth Allman & Assoc.






