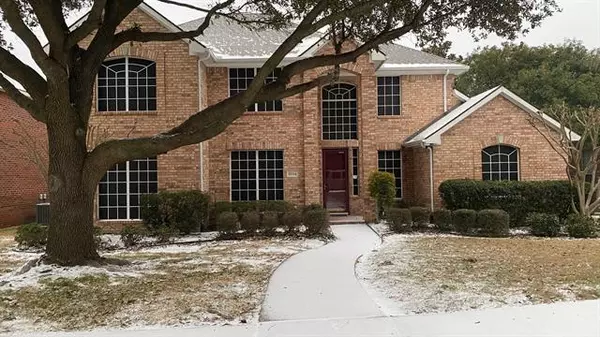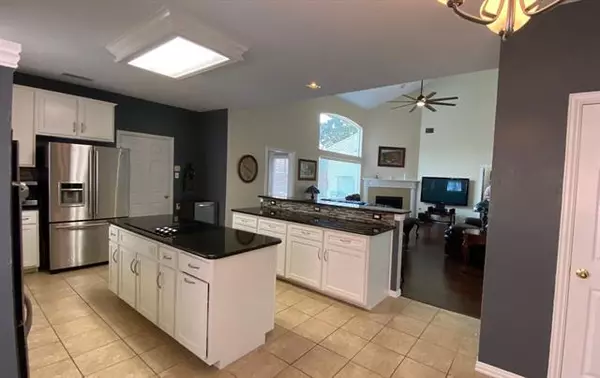$499,975
For more information regarding the value of a property, please contact us for a free consultation.
5 Beds
3 Baths
3,111 SqFt
SOLD DATE : 05/05/2021
Key Details
Property Type Single Family Home
Sub Type Single Family Residence
Listing Status Sold
Purchase Type For Sale
Square Footage 3,111 sqft
Price per Sqft $160
Subdivision Crestwood
MLS Listing ID 14540358
Sold Date 05/05/21
Style Traditional
Bedrooms 5
Full Baths 2
Half Baths 1
HOA Y/N Voluntary
Total Fin. Sqft 3111
Year Built 1995
Annual Tax Amount $7,486
Lot Size 7,840 Sqft
Acres 0.18
Lot Dimensions 65x120
Property Description
Two story well maintained updated home with mature trees, open concept living floorplan, neutral color, and natural light. Large Kitchen and Butler pantry area with lots of storage and counter space. Master suite with sitting area, huge walk-in closet and a view of a beautifully landscaped pool and spa oasis. New roof, gutters, paint, and blinds in 2021. Exemplary schools with a short walk to elementary.
Location
State TX
County Collin
Direction From DNT and Legacy, head East on Legacy to Hedgecoxe Rd, turn left. Head Northeast to Alderwood (3 streets East of Independence), make a U-turn to Greenwood Drive. Turn Right. From 121 and Custer, head South to Hedgecoxe Rd, turn Right. Go about 1 mile to Greenwood Dr. Turn Right.
Rooms
Dining Room 2
Interior
Interior Features Cable TV Available, Decorative Lighting, Flat Screen Wiring, High Speed Internet Available, Vaulted Ceiling(s)
Heating Central, Natural Gas
Cooling Ceiling Fan(s), Central Air, Electric
Flooring Carpet, Ceramic Tile, Wood
Fireplaces Number 1
Fireplaces Type Gas Logs, Gas Starter, Metal
Appliance Dishwasher, Disposal, Double Oven, Electric Cooktop, Electric Oven, Plumbed for Ice Maker, Vented Exhaust Fan, Gas Water Heater
Heat Source Central, Natural Gas
Laundry Electric Dryer Hookup, Full Size W/D Area, Washer Hookup
Exterior
Exterior Feature Covered Patio/Porch, Rain Gutters
Garage Spaces 2.0
Fence Wood
Pool Fenced, Gunite, Heated, In Ground, Pool/Spa Combo, Sport, Separate Spa/Hot Tub, Pool Sweep
Utilities Available City Sewer, City Water, Concrete, Curbs, Individual Gas Meter, Individual Water Meter, Sidewalk, Underground Utilities
Roof Type Composition
Garage Yes
Private Pool 1
Building
Lot Description Few Trees, Landscaped, Sprinkler System, Subdivision
Story Two
Foundation Slab
Structure Type Brick,Siding
Schools
Elementary Schools Andrews
Middle Schools Rice
High Schools Plano West
School District Plano Isd
Others
Restrictions Deed
Ownership Thomas Wright
Acceptable Financing Cash, Conventional, FHA, Texas Vet, VA Loan
Listing Terms Cash, Conventional, FHA, Texas Vet, VA Loan
Financing Conventional
Read Less Info
Want to know what your home might be worth? Contact us for a FREE valuation!

Our team is ready to help you sell your home for the highest possible price ASAP

©2024 North Texas Real Estate Information Systems.
Bought with Maria Duque • Keller Williams Realty






