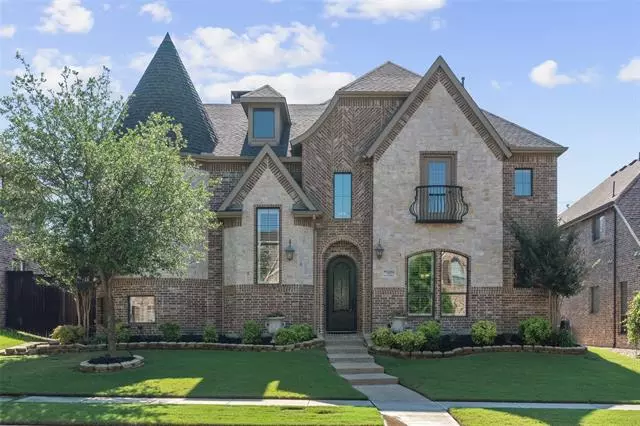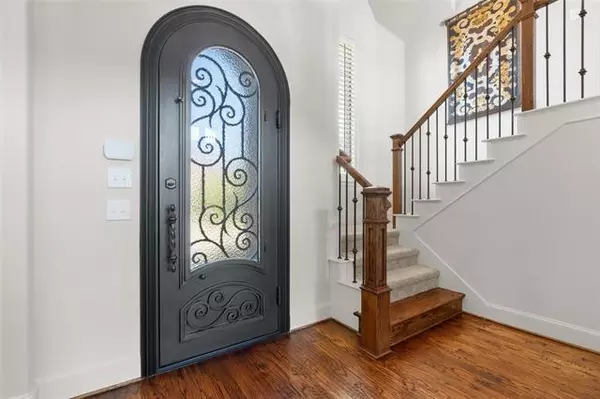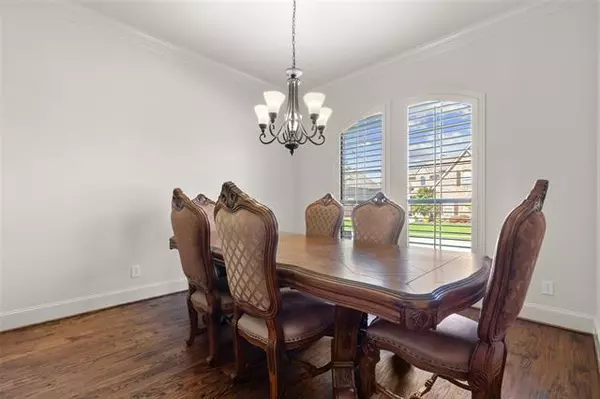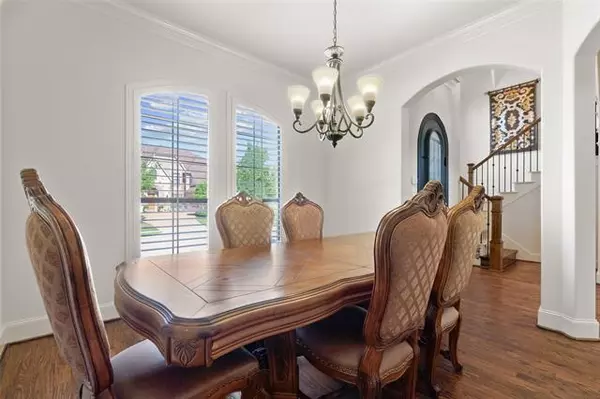$850,000
For more information regarding the value of a property, please contact us for a free consultation.
4 Beds
4 Baths
4,224 SqFt
SOLD DATE : 08/09/2021
Key Details
Property Type Single Family Home
Sub Type Single Family Residence
Listing Status Sold
Purchase Type For Sale
Square Footage 4,224 sqft
Price per Sqft $201
Subdivision Shaddock Creek Estates Ph 3
MLS Listing ID 14608027
Sold Date 08/09/21
Style Traditional
Bedrooms 4
Full Baths 3
Half Baths 1
HOA Fees $66/ann
HOA Y/N Mandatory
Total Fin. Sqft 4224
Year Built 2008
Annual Tax Amount $10,961
Lot Size 7,361 Sqft
Acres 0.169
Lot Dimensions 63x121x63x121
Property Description
Designed with sophistication and elegance in mind, this Sotheby home showcases soaring ceilings, rich hardwood floors, & stunning architectural detail. The gorgeous Study is situated in the rotunda & features a 22 ft. ceiling, custom built-ins & wood flrs. Entertain in style in the unique wine grotto, Game Room complete with wet bar, or enjoy movie time in the Media Rm offering a 133-inch screen. The outdoor living space offers the perfect oasis for entertaining or relaxation with a covered patio, outdoor built-in grill & sparkling pool w-spa surrounded by travertine floors. Frisco schools are within minutes. Recent updates include a custom metal, iron & glass front door & complete interior & exterior paint.
Location
State TX
County Denton
Direction From Dallas North Tollway Exit Eldorado Parkway West; Left on Legacy Drive; Right on Andrew Lane, Left on Powder Horn Lane; Right on Chevy Chase Lane; Turns right on Sugar Mill Lane. House is on the right.
Rooms
Dining Room 2
Interior
Interior Features Cable TV Available, Decorative Lighting, Dry Bar, Sound System Wiring, Wet Bar
Heating Central, Natural Gas, Zoned
Cooling Ceiling Fan(s), Central Air, Electric, Zoned
Flooring Brick/Adobe, Carpet, Ceramic Tile, Wood
Fireplaces Number 1
Fireplaces Type Gas Logs
Appliance Convection Oven, Dishwasher, Disposal, Double Oven, Gas Cooktop, Microwave, Refrigerator, Gas Water Heater
Heat Source Central, Natural Gas, Zoned
Laundry Full Size W/D Area
Exterior
Exterior Feature Balcony, Covered Patio/Porch, Rain Gutters
Garage Spaces 3.0
Fence Wood
Pool Gunite, In Ground, Pool/Spa Combo, Water Feature
Utilities Available Alley, City Sewer, City Water, Curbs
Roof Type Composition
Garage Yes
Private Pool 1
Building
Lot Description Few Trees, Interior Lot, Landscaped, Sprinkler System, Subdivision
Story Two
Foundation Slab
Structure Type Brick,Rock/Stone
Schools
Elementary Schools Pink
Middle Schools Griffin
High Schools Wakeland
School District Frisco Isd
Others
Ownership See agent
Acceptable Financing Cash, Conventional
Listing Terms Cash, Conventional
Financing VA
Read Less Info
Want to know what your home might be worth? Contact us for a FREE valuation!

Our team is ready to help you sell your home for the highest possible price ASAP

©2024 North Texas Real Estate Information Systems.
Bought with Patricia Stampley • Compass RE Texas, LLC






