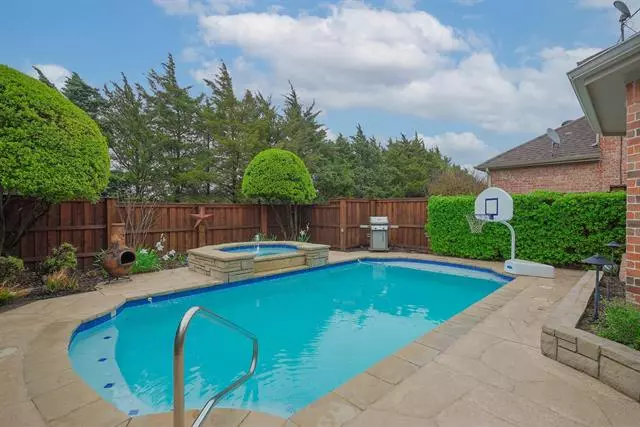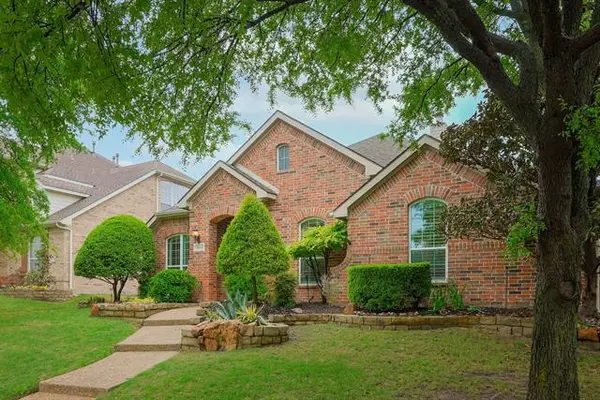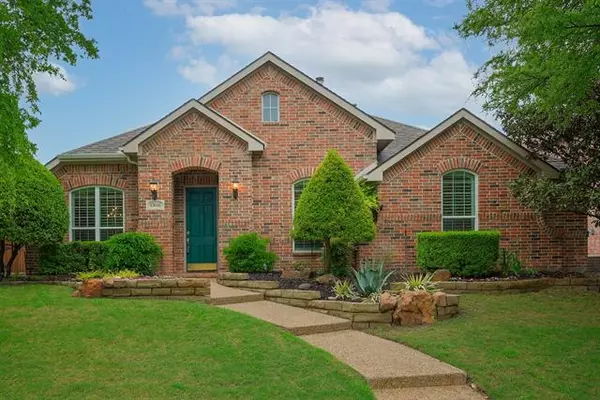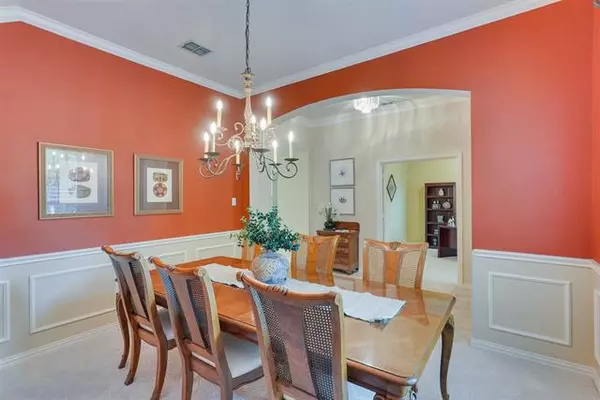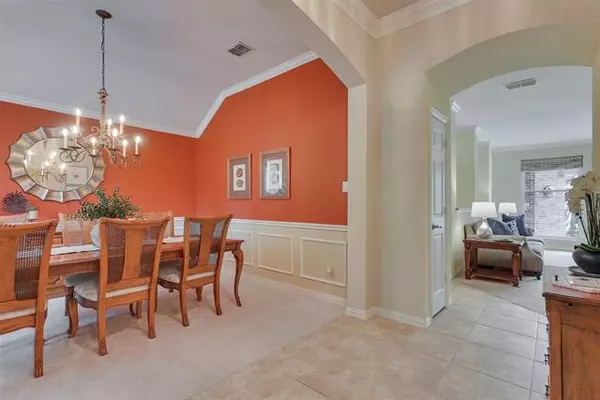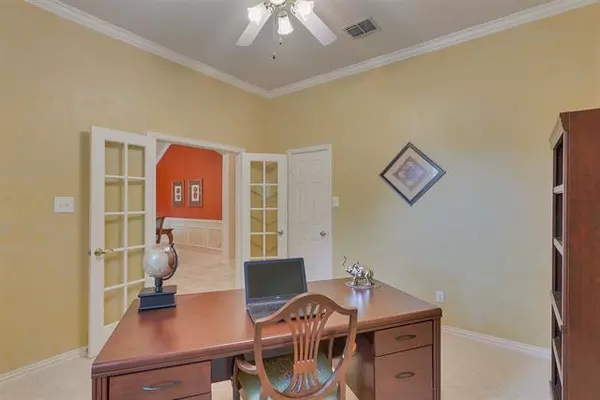$474,000
For more information regarding the value of a property, please contact us for a free consultation.
3 Beds
2 Baths
2,465 SqFt
SOLD DATE : 05/18/2021
Key Details
Property Type Single Family Home
Sub Type Single Family Residence
Listing Status Sold
Purchase Type For Sale
Square Footage 2,465 sqft
Price per Sqft $192
Subdivision Hunters Creek #02
MLS Listing ID 14539068
Sold Date 05/18/21
Style Traditional
Bedrooms 3
Full Baths 2
HOA Fees $60/ann
HOA Y/N Mandatory
Total Fin. Sqft 2465
Year Built 2001
Lot Size 7,405 Sqft
Acres 0.17
Lot Dimensions 64x115
Property Description
MULTIPLE OFFERS RECEIVED - HIGHEST AND BEST DEADLINE 4-21 at 6pm CSTLovely Highland Home in highly sought-after 5-Star community of Hunters Creek! Imagine yourself preparing meals on the beautiful granite countertops, and easily finding what you need in the custom under-island shelving. Kitchen is open to family room, which looks out through the wall of low-e windows to the backyard oasis with a fabulous custom pool with attached spa! Can you see yourself sitting on the back covered patio, sipping sweet tea and watching friends splash around in the pool? :) The master retreat has ensuite bath that has been recently upgraded with granite counters and seamless glass shower enclosure.
Location
State TX
County Collin
Community Community Pool, Greenbelt, Jogging Path/Bike Path, Park, Playground
Direction From 121 - N on Custer, left at Rolater Rd., left on Holland, right on Brushy Creek - follow around and left on Forest Creek - 15646 is on the right.
Rooms
Dining Room 2
Interior
Interior Features Cable TV Available, Decorative Lighting, Flat Screen Wiring, High Speed Internet Available, Sound System Wiring, Vaulted Ceiling(s)
Heating Central, Natural Gas
Cooling Ceiling Fan(s), Central Air, Electric
Flooring Carpet, Ceramic Tile
Fireplaces Number 1
Fireplaces Type Brick, Gas Logs, Gas Starter, Heatilator, Wood Burning
Equipment Satellite Dish
Appliance Convection Oven, Dishwasher, Disposal, Electric Oven, Gas Cooktop, Microwave, Plumbed For Gas in Kitchen, Plumbed for Ice Maker, Vented Exhaust Fan, Warming Drawer, Water Softener, Electric Water Heater
Heat Source Central, Natural Gas
Laundry Electric Dryer Hookup, Full Size W/D Area, Washer Hookup
Exterior
Exterior Feature Covered Patio/Porch, Rain Gutters
Garage Spaces 2.0
Fence Wood
Pool Gunite, Heated, In Ground, Pool/Spa Combo, Sport, Separate Spa/Hot Tub, Pool Sweep, Water Feature
Community Features Community Pool, Greenbelt, Jogging Path/Bike Path, Park, Playground
Utilities Available Alley, Asphalt, City Sewer, City Water, Curbs, Individual Gas Meter, Individual Water Meter, Sidewalk, Underground Utilities
Roof Type Composition
Garage Yes
Private Pool 1
Building
Lot Description Few Trees, Interior Lot, Landscaped, No Backyard Grass, Sprinkler System, Subdivision, Undivided
Story Two
Foundation Slab
Structure Type Brick
Schools
Elementary Schools Isbell
Middle Schools Vandeventer
High Schools Liberty
School District Frisco Isd
Others
Restrictions No Livestock,No Mobile Home
Ownership See Agent
Acceptable Financing Cash, Conventional, FHA, Not Assumable, VA Loan
Listing Terms Cash, Conventional, FHA, Not Assumable, VA Loan
Financing Conventional
Special Listing Condition Aerial Photo, Agent Related to Owner, Survey Available
Read Less Info
Want to know what your home might be worth? Contact us for a FREE valuation!

Our team is ready to help you sell your home for the highest possible price ASAP

©2024 North Texas Real Estate Information Systems.
Bought with Nardeen Boxell • Matlock Real Estate Group

