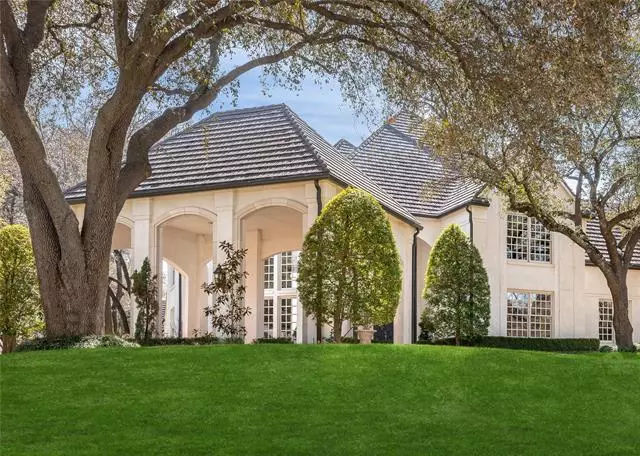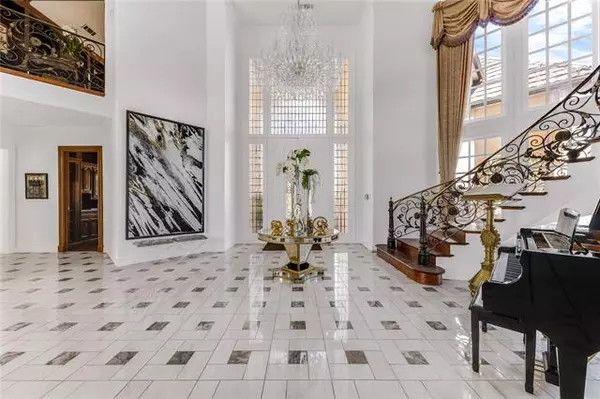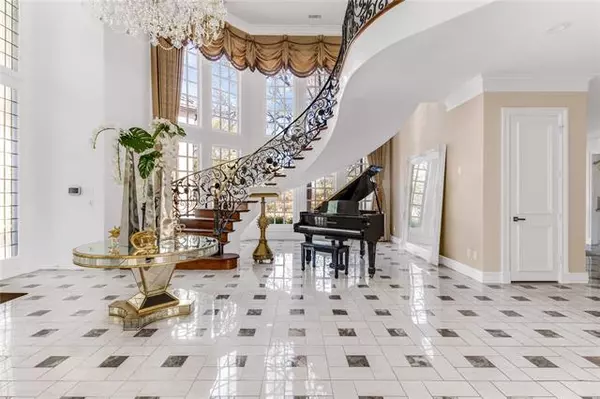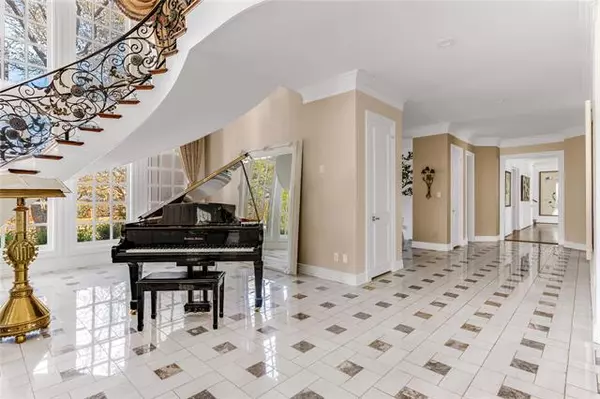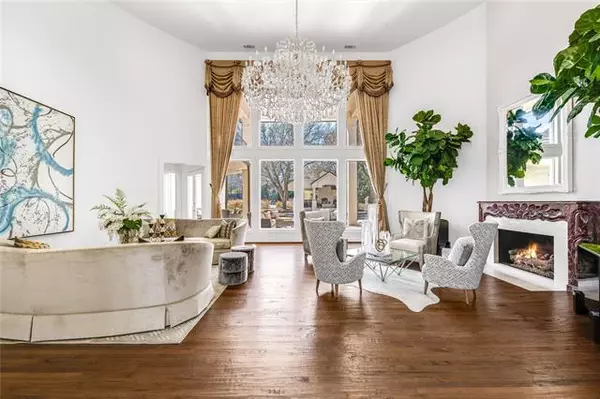$3,500,000
For more information regarding the value of a property, please contact us for a free consultation.
6 Beds
9 Baths
10,607 SqFt
SOLD DATE : 05/14/2021
Key Details
Property Type Single Family Home
Sub Type Single Family Residence
Listing Status Sold
Purchase Type For Sale
Square Footage 10,607 sqft
Price per Sqft $329
Subdivision Willow Bend Country Ph One-R
MLS Listing ID 14524881
Sold Date 05/14/21
Style Contemporary/Modern,Other,Traditional
Bedrooms 6
Full Baths 7
Half Baths 2
HOA Fees $166/ann
HOA Y/N Mandatory
Total Fin. Sqft 10607
Year Built 1986
Annual Tax Amount $60,782
Lot Size 1.516 Acres
Acres 1.516
Lot Dimensions survey available
Property Description
Grand estate situated on 1.5 lush acres wrapping the prestigious corner of Willow Bend Drive and Cradlerock Circle.Updated and ready for it's new owner.Wow guests upon arrival w an expansive porte-cochere leading you into a grand foyer and great room that overlooks the beautifully laid out resort-style backyard.L1 features a master wing w large sitting area, 2 additional guest rooms & ensuite bathrooms, 2 dining rooms & a private theater billiards room.A two-story library, fitness room, multiple wet bars and wine room.Step out to the outdoor oasis w a heated pool and spa, refinished tennis court, covered outdoor living with full bath and shower.Gated four car garage completes this private exquisite estate.
Location
State TX
County Collin
Direction From North Dallas Tollway exit Park Blvd go East.Willow Bend Drive go North.Property on the corner on your left 5600 Cradlerock.
Rooms
Dining Room 2
Interior
Interior Features Built-in Wine Cooler, Cable TV Available, Central Vacuum, Decorative Lighting, Flat Screen Wiring, High Speed Internet Available, Loft, Multiple Staircases, Paneling, Sound System Wiring, Vaulted Ceiling(s), Wet Bar
Heating Central, Natural Gas
Cooling Ceiling Fan(s), Central Air, Electric
Flooring Carpet, Ceramic Tile, Marble, Wood
Fireplaces Number 4
Fireplaces Type Gas Logs, Gas Starter, Master Bedroom, Wood Burning
Appliance Built-in Refrigerator, Commercial Grade Range, Commercial Grade Vent, Convection Oven, Dishwasher, Disposal, Double Oven, Gas Cooktop, Gas Oven, Ice Maker, Indoor Grill, Microwave, Plumbed For Gas in Kitchen, Plumbed for Ice Maker, Vented Exhaust Fan, Warming Drawer, Gas Water Heater
Heat Source Central, Natural Gas
Laundry Electric Dryer Hookup, Full Size W/D Area, Washer Hookup
Exterior
Exterior Feature Balcony, Covered Patio/Porch, Fire Pit, Rain Gutters, Lighting, Outdoor Living Center, Tennis Court(s)
Garage Spaces 4.0
Fence Gate, Wrought Iron, Other
Pool Cabana, Diving Board, Gunite, Heated, In Ground, Separate Spa/Hot Tub, Pool Sweep, Water Feature
Utilities Available City Sewer, City Water, Concrete, Curbs, Underground Utilities
Roof Type Metal
Garage Yes
Private Pool 1
Building
Lot Description Acreage, Corner Lot, Landscaped, Lrg. Backyard Grass, Many Trees, Sprinkler System, Subdivision
Story Two
Foundation Combination
Structure Type Block,Brick,Rock/Stone,Stucco
Schools
Elementary Schools Centennial
Middle Schools Renner
High Schools Plano West
School District Plano Isd
Others
Restrictions None
Ownership see agent
Acceptable Financing Cash, Conventional
Listing Terms Cash, Conventional
Financing Conventional
Read Less Info
Want to know what your home might be worth? Contact us for a FREE valuation!

Our team is ready to help you sell your home for the highest possible price ASAP

©2024 North Texas Real Estate Information Systems.
Bought with Nick McCoy • Keller Williams Realty

