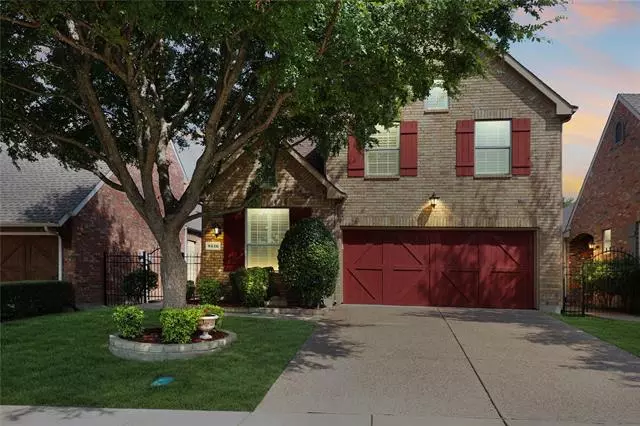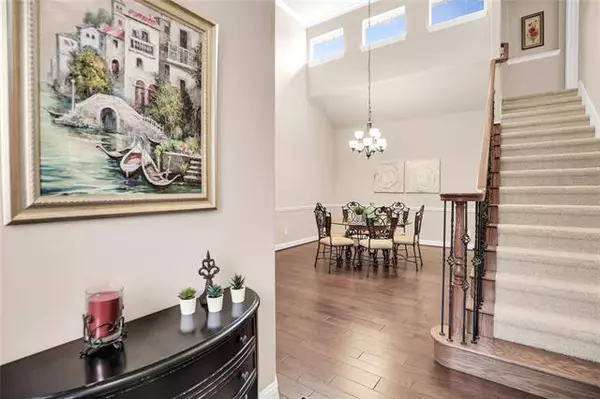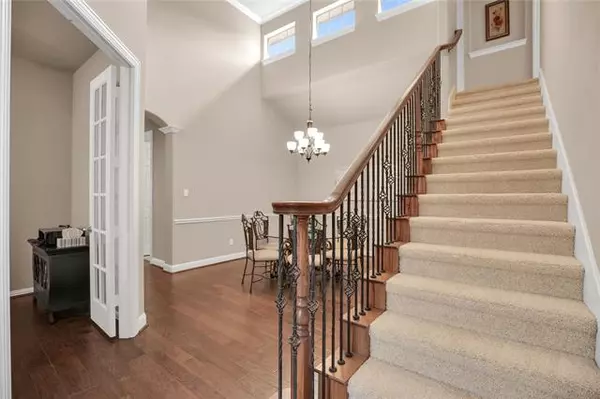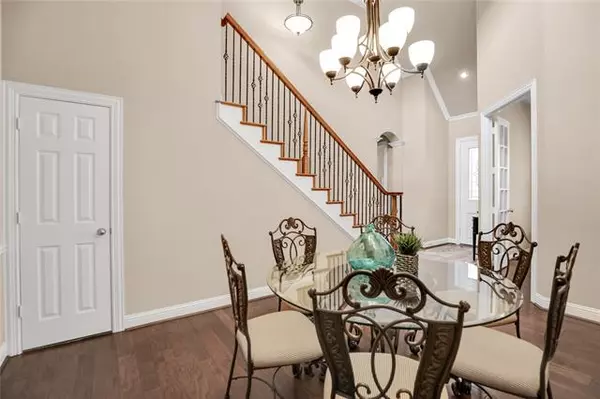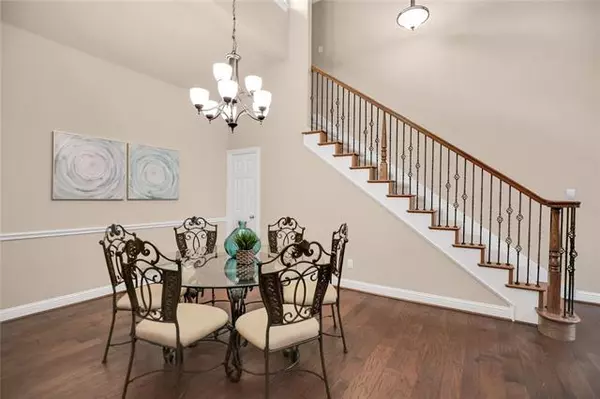$385,000
For more information regarding the value of a property, please contact us for a free consultation.
2 Beds
2 Baths
2,242 SqFt
SOLD DATE : 09/16/2021
Key Details
Property Type Single Family Home
Sub Type Single Family Residence
Listing Status Sold
Purchase Type For Sale
Square Footage 2,242 sqft
Price per Sqft $171
Subdivision Summer Glen
MLS Listing ID 14643548
Sold Date 09/16/21
Style Traditional
Bedrooms 2
Full Baths 2
HOA Fees $70/ann
HOA Y/N Mandatory
Total Fin. Sqft 2242
Year Built 2005
Annual Tax Amount $6,637
Lot Size 4,704 Sqft
Acres 0.108
Property Description
Multiple Offers received, final and best offer due Sunday, 15th 6pm. Beautiful, maintained Paul Taylor home, nestled in Stonebridge Ranch, with an inviting floor plan, high ceilings, plantation shutters, hard wood flooring throughout main floor with spacious rooms. Private study with French doors for those working from home. Open eat in kitchen with a window bench seat, undermount cabinet lighting, gas cooktop, overlooking into family room with gas fireplace, surround sound setup. Spacious primary bedroom: split bedrooms, the secondary bedroom has a bonus loft area. HUGE media, game, or bonus room upstairs.
Location
State TX
County Collin
Community Club House, Community Pool, Golf, Greenbelt, Jogging Path/Bike Path, Lake, Park, Playground, Tennis Court(S)
Direction From TX-121 S exit Custer Rd., Turn L;Turn R onto Cotton Ridge South Rd; Turn R onto Stone Creek Dr.; Turn L on Stone Hollow Dr. House.
Rooms
Dining Room 2
Interior
Interior Features Cable TV Available, Decorative Lighting, High Speed Internet Available, Loft, Sound System Wiring, Vaulted Ceiling(s)
Heating Central, Electric, Natural Gas
Cooling Ceiling Fan(s)
Flooring Carpet, Ceramic Tile, Wood
Fireplaces Number 1
Fireplaces Type Gas Logs, Gas Starter
Appliance Dishwasher, Disposal, Electric Oven, Gas Cooktop, Microwave, Plumbed for Ice Maker, Gas Water Heater
Heat Source Central, Electric, Natural Gas
Exterior
Exterior Feature Covered Patio/Porch, Rain Gutters, Lighting
Garage Spaces 2.0
Fence Metal, Wood
Community Features Club House, Community Pool, Golf, Greenbelt, Jogging Path/Bike Path, Lake, Park, Playground, Tennis Court(s)
Utilities Available City Sewer, City Water, Concrete, Curbs, Individual Gas Meter, Sidewalk, Underground Utilities
Roof Type Composition
Garage Yes
Building
Lot Description Few Trees, Interior Lot, Landscaped, Sprinkler System, Subdivision
Story Two
Foundation Slab
Structure Type Brick
Schools
Elementary Schools Bennett
Middle Schools Dowell
High Schools Mckinney Boyd
School District Mckinney Isd
Others
Ownership See Agent
Acceptable Financing Cash, Conventional, FHA, VA Loan
Listing Terms Cash, Conventional, FHA, VA Loan
Financing Conventional
Special Listing Condition Survey Available
Read Less Info
Want to know what your home might be worth? Contact us for a FREE valuation!

Our team is ready to help you sell your home for the highest possible price ASAP

©2024 North Texas Real Estate Information Systems.
Bought with Christina White • Compass RE Texas, LLC

