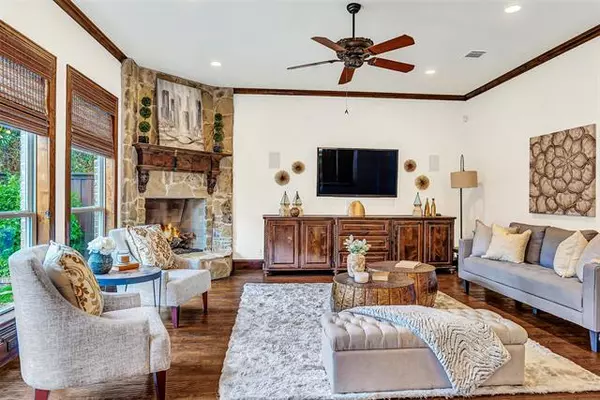$1,000,000
For more information regarding the value of a property, please contact us for a free consultation.
4 Beds
5 Baths
5,020 SqFt
SOLD DATE : 07/19/2021
Key Details
Property Type Single Family Home
Sub Type Single Family Residence
Listing Status Sold
Purchase Type For Sale
Square Footage 5,020 sqft
Price per Sqft $199
Subdivision Avignon Windhaven Ph I
MLS Listing ID 14570720
Sold Date 07/19/21
Style Traditional
Bedrooms 4
Full Baths 3
Half Baths 2
HOA Fees $200/ann
HOA Y/N Mandatory
Total Fin. Sqft 5020
Year Built 2007
Annual Tax Amount $14,281
Lot Size 7,187 Sqft
Acres 0.165
Property Description
Specific attention to detail & luxury finishes adorns this exquisitely constructed Sterling Custom Home. Enjoy the inviting floor plan that seamlessly integrates the family, kitchen, & master suite with the covered outdoor living space, which is equipped with a fireplace, built-in gas grill, fountain, & lush landscape. The chef's kitchen will delight with top-of-the-line appliances such as a Thermador 6 burner gas range & adjacent wine room. Upstairs is a retreat with an oversized game room & media room with custom cabinetry, built-in's, & expansive closet space. No expense was spared on this magnificent custom home located in prestigious Avignon Windhaven. Full upgrade list in MLS docs. MATTERPORT 3D in link.
Location
State TX
County Collin
Community Club House, Community Pool, Jogging Path/Bike Path, Other
Direction From Dallas North Tollway, exit east on Windhaven Pkwy. Turn left on Jacqueline Dr and then immediate left on Cadence. Home is on the right.
Rooms
Dining Room 2
Interior
Interior Features Built-in Wine Cooler, Decorative Lighting, Flat Screen Wiring, High Speed Internet Available, Sound System Wiring, Vaulted Ceiling(s), Wainscoting
Heating Central, Natural Gas, Zoned
Cooling Ceiling Fan(s), Central Air, Electric, Zoned
Flooring Carpet, Ceramic Tile, Stone, Travertine Stone, Wood
Fireplaces Number 2
Fireplaces Type Gas Logs, Gas Starter, Stone, Wood Burning
Appliance Built-in Refrigerator, Commercial Grade Range, Commercial Grade Vent, Convection Oven, Dishwasher, Disposal, Double Oven, Electric Oven, Gas Cooktop, Ice Maker, Microwave, Plumbed For Gas in Kitchen, Plumbed for Ice Maker, Refrigerator, Vented Exhaust Fan, Gas Water Heater
Heat Source Central, Natural Gas, Zoned
Laundry Electric Dryer Hookup, Full Size W/D Area, Laundry Chute, Washer Hookup
Exterior
Exterior Feature Attached Grill, Covered Patio/Porch, Fire Pit, Rain Gutters, Lighting, Outdoor Living Center
Garage Spaces 3.0
Fence Wood
Community Features Club House, Community Pool, Jogging Path/Bike Path, Other
Utilities Available City Sewer, City Water
Roof Type Composition
Garage Yes
Building
Lot Description Few Trees, Interior Lot, Landscaped, Sprinkler System, Subdivision
Story Two
Foundation Slab
Structure Type Brick
Schools
Elementary Schools Brinker
Middle Schools Renner
High Schools Plano West
School District Plano Isd
Others
Ownership Seaton
Acceptable Financing Cash, Conventional
Listing Terms Cash, Conventional
Financing Conventional
Read Less Info
Want to know what your home might be worth? Contact us for a FREE valuation!

Our team is ready to help you sell your home for the highest possible price ASAP

©2024 North Texas Real Estate Information Systems.
Bought with Bailey Funke • Providence Group Realty






