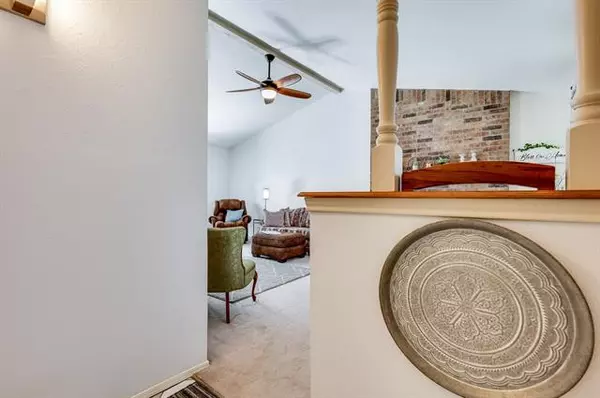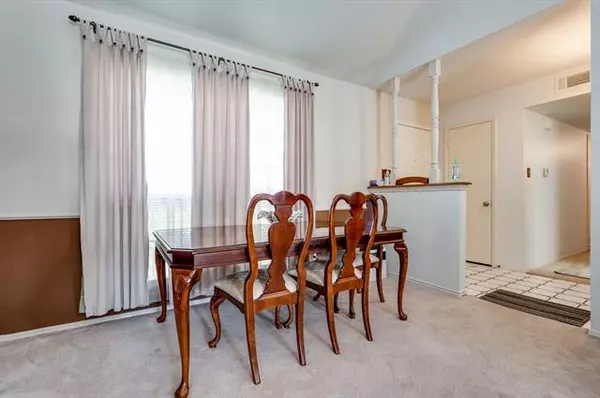$215,000
For more information regarding the value of a property, please contact us for a free consultation.
3 Beds
2 Baths
1,350 SqFt
SOLD DATE : 09/15/2021
Key Details
Property Type Single Family Home
Sub Type Single Family Residence
Listing Status Sold
Purchase Type For Sale
Square Footage 1,350 sqft
Price per Sqft $159
Subdivision Bear Crk Mdws
MLS Listing ID 14648514
Sold Date 09/15/21
Bedrooms 3
Full Baths 2
HOA Y/N None
Total Fin. Sqft 1350
Year Built 1985
Annual Tax Amount $3,932
Lot Size 7,492 Sqft
Acres 0.172
Property Description
Welcome to 143 London Ln. Nestled in an established neighborhood, you will love the landscaping and the attached 2 car garage this home has to offer. Entering the home, you will find that this 3 bed 2 bath property offers a spacious 1,350 square feet, a built-in fireplace, and a living room that is perfect for you and yours. The spacious bedrooms offer ample room for rest and relaxation and the fully fenced rear yard provides ample space for games, pets, and other outdoor activities. Located in Glenn Heights, your future home is conveniently located near a city park, the local fire department, and Frank D. Moates Elementary School. Dont miss out on this opportunity. Schedule your viewing today.
Location
State TX
County Dallas
Direction Keep left at the fork to continue on I-35E S, follow signs for WacoTake exit 412 toward Bear Creek RdMerge onto S Beckley Rd/S Interstate 35 East Service Rd STurn right onto E Bear Creek RdTurn right onto Glenn LnTurn left onto London LnTurn left onto Windsor DrDestination on the right
Rooms
Dining Room 1
Interior
Interior Features Other
Heating Central, Electric
Cooling Central Air, Electric
Flooring Carpet, Vinyl
Fireplaces Number 1
Fireplaces Type Other
Appliance Other
Heat Source Central, Electric
Exterior
Garage Spaces 2.0
Fence Wood
Utilities Available City Sewer, City Water
Roof Type Composition
Garage Yes
Building
Story One
Foundation Slab
Structure Type Brick,Frame
Schools
Elementary Schools Moates
Middle Schools Curtistene S Mccowan
High Schools Desoto
School District Desoto Isd
Others
Ownership James Jones
Acceptable Financing Cash, Conventional, FHA, VA Loan
Listing Terms Cash, Conventional, FHA, VA Loan
Financing Cash
Read Less Info
Want to know what your home might be worth? Contact us for a FREE valuation!

Our team is ready to help you sell your home for the highest possible price ASAP

©2024 North Texas Real Estate Information Systems.
Bought with Scott Arnold • iBuilders, LLC






