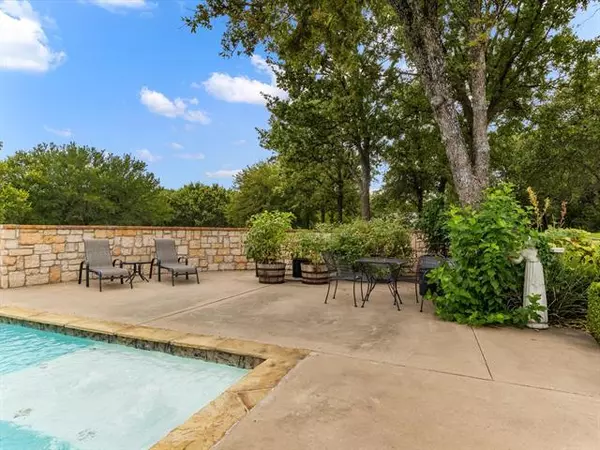$599,000
For more information regarding the value of a property, please contact us for a free consultation.
4 Beds
2 Baths
2,278 SqFt
SOLD DATE : 09/20/2021
Key Details
Property Type Single Family Home
Sub Type Single Family Residence
Listing Status Sold
Purchase Type For Sale
Square Footage 2,278 sqft
Price per Sqft $262
Subdivision Saddle Club Estates
MLS Listing ID 14649659
Sold Date 09/20/21
Style Traditional
Bedrooms 4
Full Baths 2
HOA Y/N None
Total Fin. Sqft 2278
Year Built 2002
Annual Tax Amount $7,186
Lot Size 2.273 Acres
Acres 2.273
Property Description
Location, location, location! This property is ideally located in a wonderful community and in the heart of horse country. As you drive up to the home, you will notice the abundant trees situated around the property complimented by the landscaped yard. Entering the backyard you are greeted with a welcoming sense of relaxation as you approach the heated pool; proving this property has everything from a heated pool too acreage for your horses. The property also comes complete with a great workshop, that has an area that could be a man cave or a nice playroom for the kids. Once inside, you will fall in love with the wonderful layout of the home. This home is a must see.
Location
State TX
County Parker
Direction Hwy. 180 west of W'ford. Saddle Club is on the south side of hwy. Follow Saddle Club Dr and turn left on Forest Creek. House is on the right.
Rooms
Dining Room 1
Interior
Interior Features Flat Screen Wiring, High Speed Internet Available, Vaulted Ceiling(s)
Heating Central, Electric
Cooling Attic Fan, Ceiling Fan(s), Central Air, Electric
Flooring Carpet, Ceramic Tile, Wood
Fireplaces Number 1
Fireplaces Type Brick, Gas Starter, Wood Burning
Appliance Dishwasher, Disposal, Electric Cooktop, Electric Oven, Microwave, Plumbed for Ice Maker, Vented Exhaust Fan, Water Filter, Water Purifier, Water Softener, Electric Water Heater
Heat Source Central, Electric
Laundry Electric Dryer Hookup, Full Size W/D Area, Washer Hookup
Exterior
Exterior Feature Covered Patio/Porch, Fire Pit, Garden(s), Rain Gutters
Garage Spaces 2.0
Fence Barbed Wire, Partial, Pipe, Wood
Pool Gunite, Heated, In Ground, Salt Water
Utilities Available Aerobic Septic, All Weather Road, Asphalt, Underground Utilities, Well
Roof Type Composition
Garage Yes
Private Pool 1
Building
Lot Description Landscaped, Many Trees, Sprinkler System
Story One
Foundation Slab
Structure Type Brick
Schools
Elementary Schools Wright
Middle Schools Hall
High Schools Weatherford
School District Weatherford Isd
Others
Restrictions Agricultural,No Mobile Home
Ownership Hamilton
Acceptable Financing Cash, Conventional, FHA, VA Loan
Listing Terms Cash, Conventional, FHA, VA Loan
Financing Other
Read Less Info
Want to know what your home might be worth? Contact us for a FREE valuation!

Our team is ready to help you sell your home for the highest possible price ASAP

©2024 North Texas Real Estate Information Systems.
Bought with Darlene Crumley • Keller Williams Heritage West






