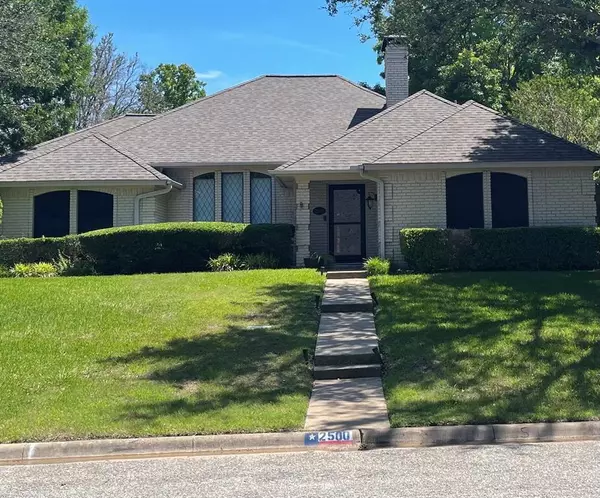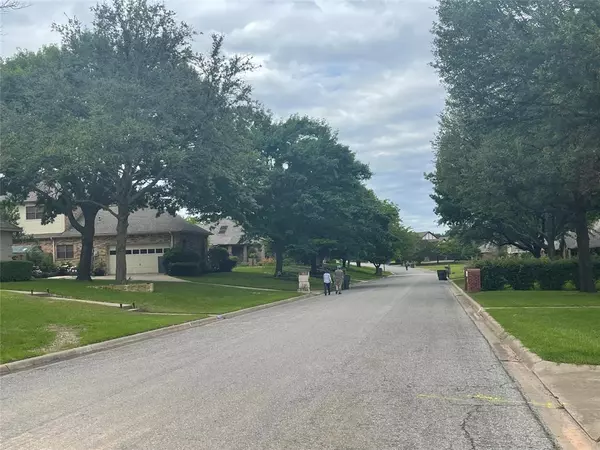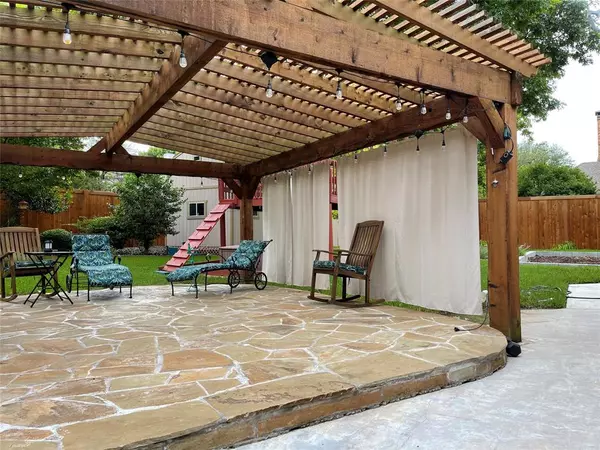$420,000
For more information regarding the value of a property, please contact us for a free consultation.
3 Beds
3 Baths
2,800 SqFt
SOLD DATE : 07/19/2021
Key Details
Property Type Single Family Home
Sub Type Single Family Residence
Listing Status Sold
Purchase Type For Sale
Square Footage 2,800 sqft
Price per Sqft $150
Subdivision Parkhaven Add Sec 1
MLS Listing ID 14591398
Sold Date 07/19/21
Style Ranch,Traditional
Bedrooms 3
Full Baths 2
Half Baths 1
HOA Y/N None
Total Fin. Sqft 2800
Year Built 1984
Annual Tax Amount $7,451
Lot Size 0.413 Acres
Acres 0.413
Lot Dimensions 150x120
Property Description
Beautiful home in beautiful setting. Rare Parkhaven find, mins to Baker Lake Park.Orig model home w big oaks on big corner lot; rear garage,xtra parking. Better than new w total remodel incl new floor, quartz shower, custom cabinets, closets, kitchen, baths, solid doors, trim, lights, window coverings & fans.Split bdrms, surr sound wiring & ceiling spkrs, 2 sunrooms w AC. One-of-kind stacked stone firepl, coffered oak ceiling.A WOW backyard! 19x23 gorgeous patio covered by cedar pergola w speakers&misters. Organic fruit n veg garden.A site-built 500sf 2story workshop w elect&pull-down stairs. Site-built treehouse & 8ft cedar fence.Washer, dryer& 2 refrig all stay! $2500 closing costs pd if close by Aug 1.
Location
State TX
County Grayson
Direction From Dallas: 75 North to Houston Lamar exit. Go west on Houston (Hwy 56). Go 1.5 miles to left on Baker Park Dr. Then 1st left onto W Cascade Dr. Last home on the right
Rooms
Dining Room 2
Interior
Interior Features Cable TV Available, Decorative Lighting, Flat Screen Wiring, High Speed Internet Available, Sound System Wiring, Vaulted Ceiling(s)
Heating Central, Natural Gas
Cooling Central Air, Electric
Flooring Carpet, Ceramic Tile
Fireplaces Number 1
Fireplaces Type Masonry, Stone, Wood Burning
Appliance Dishwasher, Disposal, Double Oven, Electric Oven, Gas Cooktop, Microwave, Plumbed For Gas in Kitchen, Plumbed for Ice Maker
Heat Source Central, Natural Gas
Laundry Electric Dryer Hookup, Full Size W/D Area, Washer Hookup
Exterior
Exterior Feature Garden(s), Rain Gutters, Storage
Garage Spaces 2.0
Fence Wood
Utilities Available All Weather Road, City Sewer, City Water, Concrete, Curbs, Individual Gas Meter, Individual Water Meter, Underground Utilities
Roof Type Composition
Total Parking Spaces 2
Garage Yes
Building
Lot Description Corner Lot, Few Trees, Landscaped, Lrg. Backyard Grass, Sprinkler System, Subdivision
Story One
Foundation Slab
Level or Stories One
Structure Type Brick
Schools
Elementary Schools Henry W Sory
Middle Schools Piner
High Schools Sherman
School District Sherman Isd
Others
Restrictions None
Ownership Of record
Acceptable Financing Cash, Conventional, FHA, Not Assumable, VA Loan
Listing Terms Cash, Conventional, FHA, Not Assumable, VA Loan
Financing Conventional
Special Listing Condition Owner/ Agent
Read Less Info
Want to know what your home might be worth? Contact us for a FREE valuation!

Our team is ready to help you sell your home for the highest possible price ASAP

©2024 North Texas Real Estate Information Systems.
Bought with Eric Popp • Bian Realty






