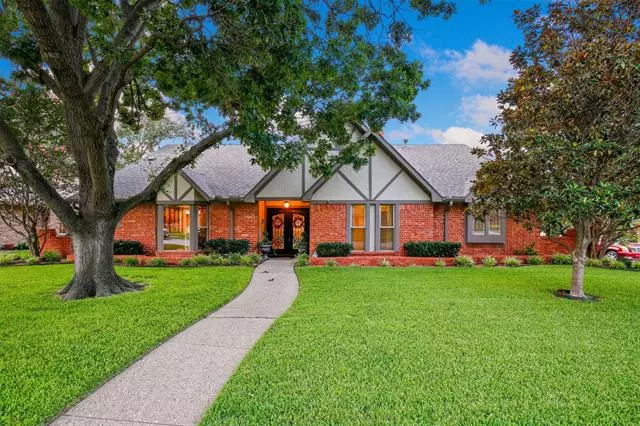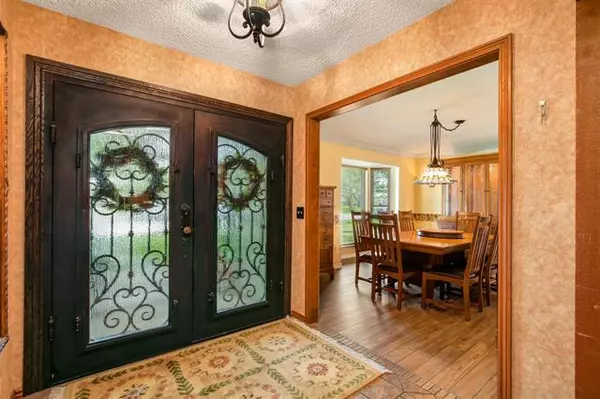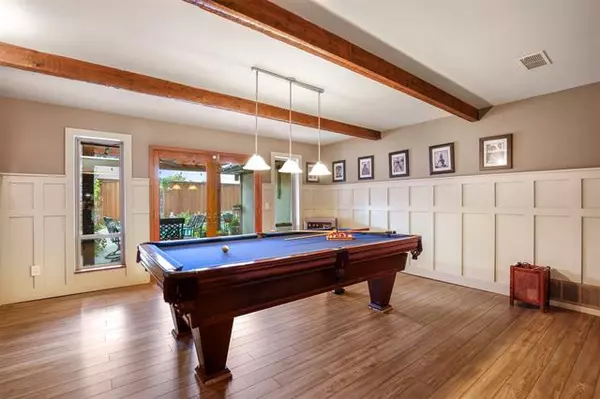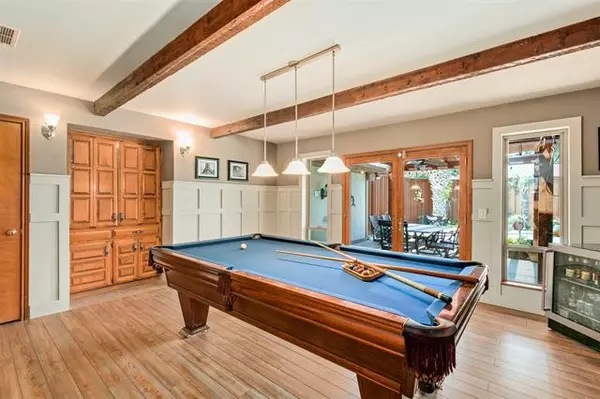$489,900
For more information regarding the value of a property, please contact us for a free consultation.
4 Beds
3 Baths
2,677 SqFt
SOLD DATE : 10/08/2021
Key Details
Property Type Single Family Home
Sub Type Single Family Residence
Listing Status Sold
Purchase Type For Sale
Square Footage 2,677 sqft
Price per Sqft $183
Subdivision Hunters Glen Two
MLS Listing ID 14627558
Sold Date 10/08/21
Style Traditional,Tudor
Bedrooms 4
Full Baths 2
Half Baths 1
HOA Y/N None
Total Fin. Sqft 2677
Year Built 1976
Annual Tax Amount $7,439
Lot Size 10,890 Sqft
Acres 0.25
Property Description
Beautiful home in an established neighborhood has been thoughtfully updated! Bckyrd paradise with a custom-built pergola & a sparkling blue pool! Brand new high-end, custom kitchen with Natural Quartzite counters, a wine fridge, a mini tank instant hot water heater under the sink & high-end stainlss steel appliances, including a dual fuel Dacor gas range with double convection elec ovens, & gas burners. The game-billiard rm has board & batten wall molding & a beamed ceiling. Functional floorplan features 4 good-sized bdrms & 2.5 bths (all baths have granite counters). Electric Panel (1-yr), Water Heater (3-yr). Great location close to major roadways, restaurants, entertainment & schools. Don't miss this Gem!
Location
State TX
County Collin
Direction Just West of Custer Rd, Just South of Spring Creek Pkwy.Head east on W Spring Creek PkwyTurn right on Pleasant Valley DrTurn right on Fountain Head DrTurn left on Timberlake DrTurn right on Tamarisk DrDestination will be on the Right.
Rooms
Dining Room 2
Interior
Interior Features Built-in Wine Cooler, Cable TV Available, Decorative Lighting, High Speed Internet Available, Paneling, Smart Home System, Sound System Wiring, Vaulted Ceiling(s), Wainscoting, Wet Bar
Heating Central, Natural Gas
Cooling Ceiling Fan(s), Central Air, Electric
Flooring Carpet, Ceramic Tile, Luxury Vinyl Plank
Fireplaces Number 1
Fireplaces Type Brick, Gas Logs, Gas Starter, Masonry, Wood Burning
Appliance Commercial Grade Range, Commercial Grade Vent, Convection Oven, Dishwasher, Disposal, Double Oven, Electric Oven, Plumbed For Gas in Kitchen, Plumbed for Ice Maker, Vented Exhaust Fan, Gas Water Heater
Heat Source Central, Natural Gas
Laundry Electric Dryer Hookup, Full Size W/D Area, Gas Dryer Hookup, Washer Hookup
Exterior
Exterior Feature Covered Patio/Porch, Garden(s), Rain Gutters, Storage
Garage Spaces 2.0
Carport Spaces 3
Fence Wood
Pool Diving Board, Fenced, Gunite, Heated, In Ground, Pool/Spa Combo, Pool Sweep
Utilities Available Alley, All Weather Road, City Sewer, City Water, Concrete, Curbs, Individual Gas Meter, Individual Water Meter, Sidewalk, Underground Utilities
Roof Type Composition
Garage Yes
Private Pool 1
Building
Lot Description Corner Lot, Few Trees, Landscaped, Sprinkler System, Subdivision
Story One
Foundation Combination, Pillar/Post/Pier, Slab
Structure Type Brick
Schools
Elementary Schools Hughston
Middle Schools Haggard
High Schools Plano Senior
School District Plano Isd
Others
Restrictions None
Ownership on file
Acceptable Financing Cash, Conventional, FHA, Texas Vet, VA Loan
Listing Terms Cash, Conventional, FHA, Texas Vet, VA Loan
Financing Conventional
Read Less Info
Want to know what your home might be worth? Contact us for a FREE valuation!

Our team is ready to help you sell your home for the highest possible price ASAP

©2024 North Texas Real Estate Information Systems.
Bought with Alison Houpt • Compass RE Texas, LLC.






