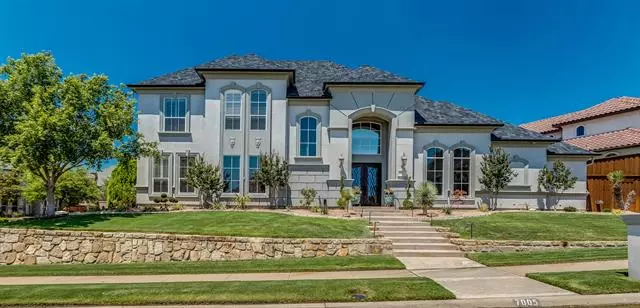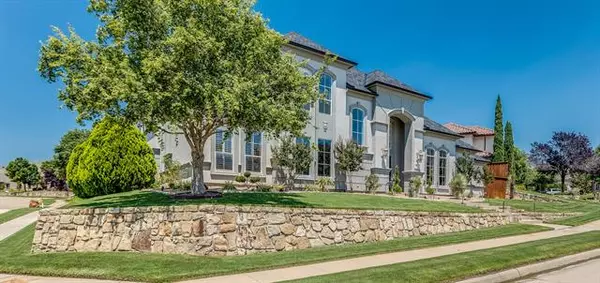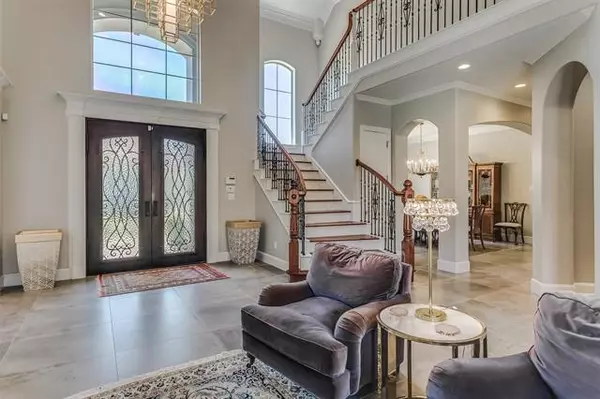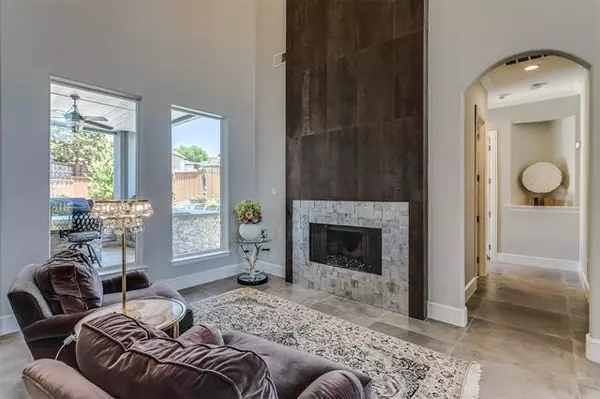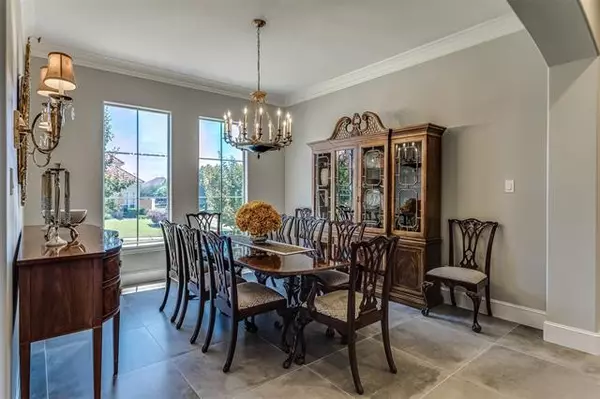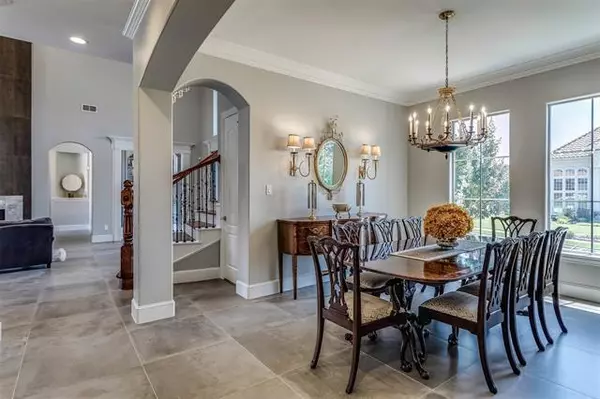$1,500,000
For more information regarding the value of a property, please contact us for a free consultation.
5 Beds
5 Baths
5,369 SqFt
SOLD DATE : 08/31/2021
Key Details
Property Type Single Family Home
Sub Type Single Family Residence
Listing Status Sold
Purchase Type For Sale
Square Footage 5,369 sqft
Price per Sqft $279
Subdivision Kings Ridge Add
MLS Listing ID 14603322
Sold Date 08/31/21
Style Mediterranean
Bedrooms 5
Full Baths 4
Half Baths 1
HOA Fees $68/ann
HOA Y/N Mandatory
Total Fin. Sqft 5369
Year Built 2002
Annual Tax Amount $14,994
Lot Size 0.276 Acres
Acres 0.276
Lot Dimensions 120x119x79x120
Property Description
Beautifully updated Mediterranean executive home in Kings Ridge! Magnificent entry with vaulted ceiling invites you to the sophisticated elegance of this home. Too many upgrades to list here! Hardwood floors throughout including stairs, bedrooms and entire second floor. Interior boasts an open floor plan, study, wet bar, Master suite and 1 bed down. Completely updated and renovated kitchen with all Thermador appliances. Second Master suite with huge walk in closet and 2 bedrooms up, Media Room, exercise flex room and Living area leading to balcony that overlooks an enticing sparkling blue pool and spa. Covered patio with built in outdoor kitchen. Perfect home for entertaining or just relaxing after a long day!
Location
State TX
County Denton
Direction North on Midway from Parker to McKamy. Left on McKamy to dead end and right into Kings Ridge. Follow entry drive to Whisperfield and turn left.
Rooms
Dining Room 2
Interior
Interior Features Built-in Wine Cooler, Cable TV Available, Decorative Lighting, Flat Screen Wiring, High Speed Internet Available, Smart Home System, Sound System Wiring, Vaulted Ceiling(s), Wet Bar
Heating Central, Natural Gas
Cooling Attic Fan, Ceiling Fan(s), Central Air, Electric
Flooring Carpet, Ceramic Tile, Marble, Stone, Wood
Fireplaces Number 2
Fireplaces Type Decorative, Gas Logs, Gas Starter, Stone
Equipment Satellite Dish
Appliance Built-in Refrigerator, Commercial Grade Range, Commercial Grade Vent, Convection Oven, Dishwasher, Disposal, Double Oven, Dryer, Gas Cooktop, Gas Oven, Gas Range, Ice Maker, Microwave, Plumbed For Gas in Kitchen, Plumbed for Ice Maker, Refrigerator, Vented Exhaust Fan, Warming Drawer, Water Filter, Water Purifier, Tankless Water Heater, Gas Water Heater
Heat Source Central, Natural Gas
Laundry Electric Dryer Hookup, Full Size W/D Area, Washer Hookup
Exterior
Exterior Feature Attached Grill, Balcony, Covered Patio/Porch, Lighting, Outdoor Living Center
Garage Spaces 3.0
Fence Wood
Pool Fiberglass, Heated, In Ground, Pool/Spa Combo, Salt Water, Water Feature
Utilities Available Alley, City Sewer, City Water, Concrete, Curbs, Individual Gas Meter, Individual Water Meter, Sidewalk, Underground Utilities
Roof Type Composition
Garage Yes
Private Pool 1
Building
Lot Description Corner Lot, Landscaped, Sprinkler System
Story Two
Foundation Slab
Structure Type Stucco
Schools
Elementary Schools Hicks
Middle Schools Arborcreek
High Schools Hebron
School District Lewisville Isd
Others
Ownership See Tax
Acceptable Financing Cash, Conventional
Listing Terms Cash, Conventional
Financing Conventional
Read Less Info
Want to know what your home might be worth? Contact us for a FREE valuation!

Our team is ready to help you sell your home for the highest possible price ASAP

©2024 North Texas Real Estate Information Systems.
Bought with Erin Strain • JPAR - Frisco

