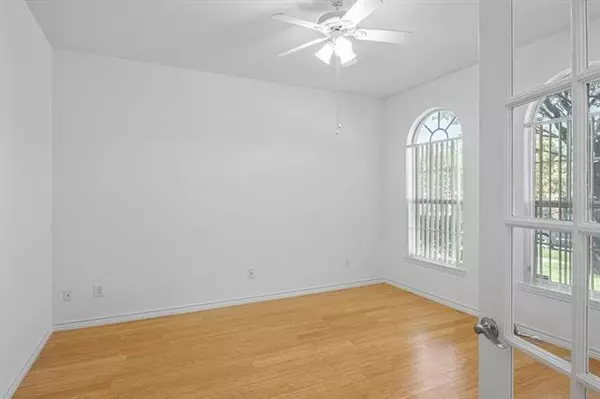$499,000
For more information regarding the value of a property, please contact us for a free consultation.
6 Beds
4 Baths
3,714 SqFt
SOLD DATE : 10/15/2021
Key Details
Property Type Single Family Home
Sub Type Single Family Residence
Listing Status Sold
Purchase Type For Sale
Square Footage 3,714 sqft
Price per Sqft $134
Subdivision Panther Creek Estates Ph I
MLS Listing ID 14671261
Sold Date 10/15/21
Style Traditional
Bedrooms 6
Full Baths 3
Half Baths 1
HOA Fees $38/ann
HOA Y/N Mandatory
Total Fin. Sqft 3714
Year Built 2003
Annual Tax Amount $7,864
Lot Size 8,276 Sqft
Acres 0.19
Property Description
IMPRESSIVE 6 bedroom, 3.1 bath in Panther Creek! This fantastic home features an open concept floor plan: Bamboo flooring on main level; new carpet & paint throughout. Main living w gas logs fireplace; flows into kitchen w cherry cabinets, breakfast bar, SS appliances; attached nook. Spacious master w en suite bath: Dual vanities w new quartz counter, sep. shower, soaking tub, his & hers closets. Formal dining, study, powder bath down. Upstairs hosts 5 addl beds, 2 full baths, game room, lots of closets for storage. 6th bedroom is huge & could flex as media room. Nice sized yard w stained 8 ft board on board fence. Roof 2019, HVAC & HWT 2021. Amenities incl. pool, playground, game court, hike & bike trails.
Location
State TX
County Collin
Community Community Pool, Jogging Path/Bike Path, Park, Playground
Direction East of Hillcrest, from Eldorado Pkwy., turn north onto Whitesboro; left onto La Grange; right onto Rosewood; left onto Snyder. Second house on left.See supplements for offer submission instructions.
Rooms
Dining Room 2
Interior
Interior Features Cable TV Available, Decorative Lighting, High Speed Internet Available, Sound System Wiring
Heating Central, Natural Gas, Zoned
Cooling Ceiling Fan(s), Central Air, Electric, Zoned
Flooring Carpet, Ceramic Tile, Wood
Fireplaces Number 1
Fireplaces Type Gas Logs, Gas Starter
Equipment Satellite Dish
Appliance Dishwasher, Disposal, Electric Range, Microwave, Plumbed for Ice Maker
Heat Source Central, Natural Gas, Zoned
Laundry Electric Dryer Hookup, Full Size W/D Area, Washer Hookup
Exterior
Exterior Feature Rain Gutters
Garage Spaces 2.0
Fence Wood
Community Features Community Pool, Jogging Path/Bike Path, Park, Playground
Utilities Available Alley, City Sewer, City Water, Curbs, Sidewalk
Roof Type Composition
Garage Yes
Building
Lot Description Few Trees, Interior Lot, Landscaped, Lrg. Backyard Grass, Park View, Sprinkler System, Subdivision
Story Two
Foundation Slab
Structure Type Brick
Schools
Elementary Schools Isbell
Middle Schools Roach
High Schools Heritage
School District Frisco Isd
Others
Ownership See tax roll
Acceptable Financing Cash, Conventional, FHA, Other, VA Loan
Listing Terms Cash, Conventional, FHA, Other, VA Loan
Financing Conventional
Read Less Info
Want to know what your home might be worth? Contact us for a FREE valuation!

Our team is ready to help you sell your home for the highest possible price ASAP

©2024 North Texas Real Estate Information Systems.
Bought with Denton Aguam • Keller Williams Realty






