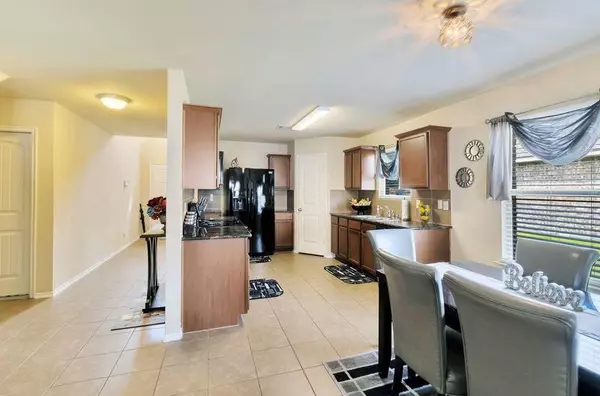$315,000
For more information regarding the value of a property, please contact us for a free consultation.
5 Beds
4 Baths
2,362 SqFt
SOLD DATE : 10/27/2021
Key Details
Property Type Single Family Home
Sub Type Single Family Residence
Listing Status Sold
Purchase Type For Sale
Square Footage 2,362 sqft
Price per Sqft $133
Subdivision Highland Meadow Ph 01
MLS Listing ID 14625610
Sold Date 10/27/21
Bedrooms 5
Full Baths 3
Half Baths 1
HOA Fees $27/ann
HOA Y/N Mandatory
Total Fin. Sqft 2362
Year Built 2014
Annual Tax Amount $6,225
Lot Size 7,187 Sqft
Acres 0.165
Property Description
BACK ON THE MARKET!! IMMACULATE One owner home in highly sought after family oriented Highland Meadows! This home has five bedrooms, three and a half baths, with bonus room. It is perfect for your large or growing family! The spacious primary bedroom has an en suite primary bath that offers his & her lavatories, separate shower, large walk-in closet. The open floor plan includes an eat in dining area, kitchen and living room which encourages gatherings. Four other bedrooms are upstairs (1 is perfect for a media room) along with 2 full bathrooms. The size-able fenced in back yard with patio offers yet another living space. New Roof installed 2021! Community pool and playground.
Location
State TX
County Dallas
Community Community Pool, Playground
Direction FROM DOWNTOWN DALLAS Take 45 S to 175 E to I-20 E Take Exit 483 Lawson Rd Lumley Rd in .5 miles turn right on Shannon Rd Continue straight onto Highland Meadows Dr turn right on Thistlewood Dr. Also use GPS
Rooms
Dining Room 2
Interior
Interior Features Decorative Lighting, Flat Screen Wiring, High Speed Internet Available, Vaulted Ceiling(s)
Heating Central, Electric
Cooling Central Air, Electric
Flooring Carpet, Laminate
Appliance Dishwasher, Disposal, Electric Cooktop, Electric Oven, Electric Range, Microwave, Plumbed for Ice Maker, Refrigerator, Vented Exhaust Fan
Heat Source Central, Electric
Exterior
Garage Spaces 2.0
Fence Wood
Community Features Community Pool, Playground
Utilities Available City Sewer, City Water, Individual Water Meter, Sidewalk
Roof Type Composition
Garage Yes
Building
Lot Description Few Trees, Sprinkler System, Subdivision
Story Two
Foundation Slab
Structure Type Brick
Schools
Elementary Schools Achziger
Middle Schools Dr Don Woolley
High Schools Horn
School District Mesquite Isd
Others
Restrictions Deed
Ownership Tyrone G Wills, Jr.
Acceptable Financing Cash, Conventional, FHA, VA Loan
Listing Terms Cash, Conventional, FHA, VA Loan
Financing Conventional
Read Less Info
Want to know what your home might be worth? Contact us for a FREE valuation!

Our team is ready to help you sell your home for the highest possible price ASAP

©2024 North Texas Real Estate Information Systems.
Bought with Hongzhu Liao • Sunet Group






