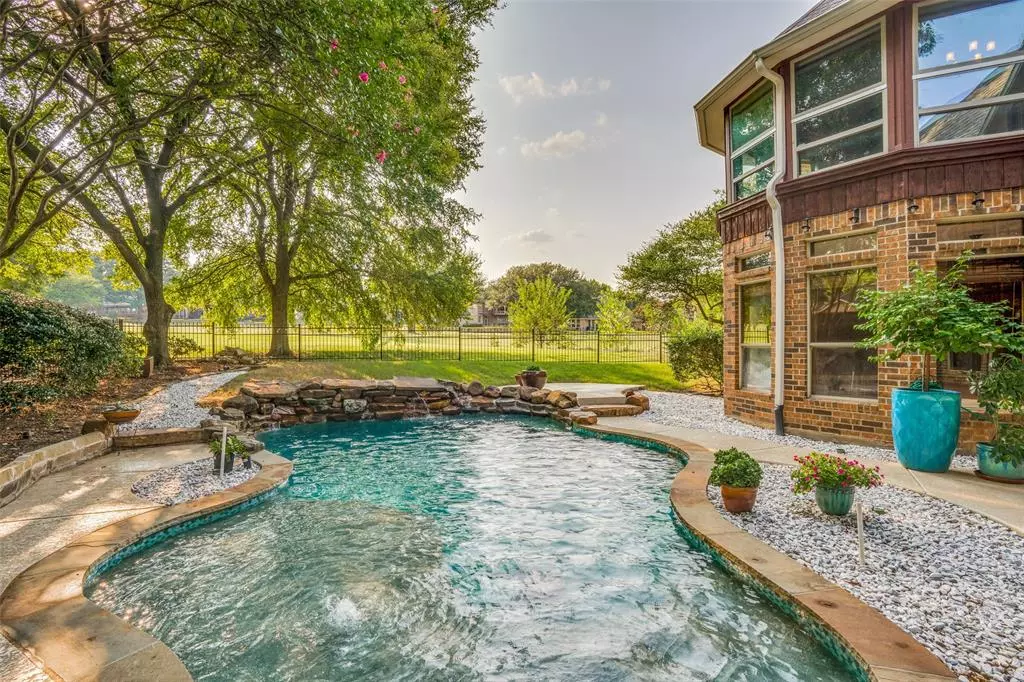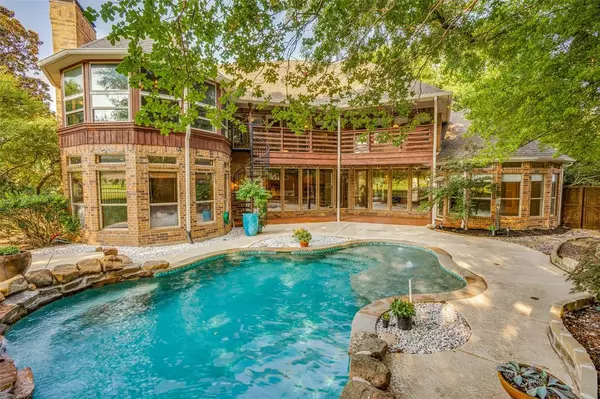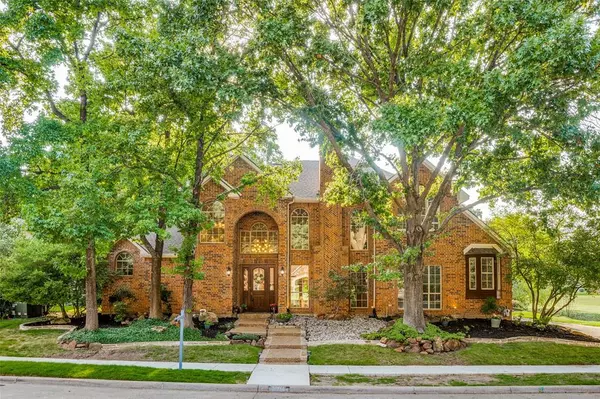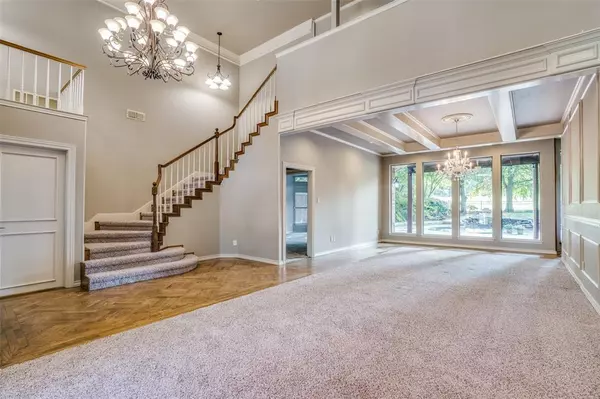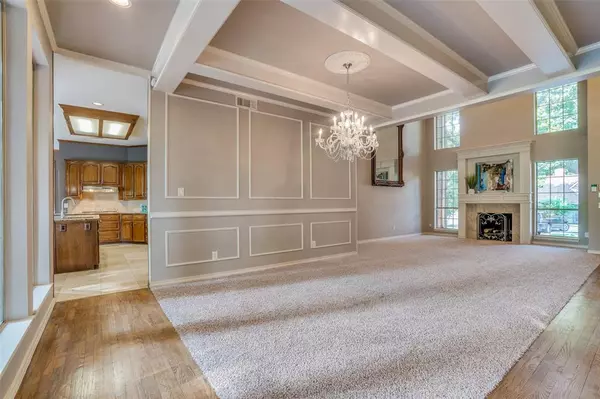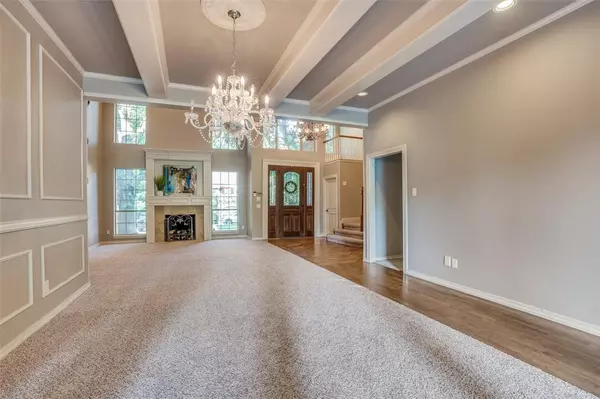$725,000
For more information regarding the value of a property, please contact us for a free consultation.
4 Beds
5 Baths
3,911 SqFt
SOLD DATE : 10/05/2021
Key Details
Property Type Single Family Home
Sub Type Single Family Residence
Listing Status Sold
Purchase Type For Sale
Square Footage 3,911 sqft
Price per Sqft $185
Subdivision Hillscreek At Stonebridge Ph I
MLS Listing ID 14654187
Sold Date 10/05/21
Style Traditional
Bedrooms 4
Full Baths 3
Half Baths 2
HOA Fees $61/ann
HOA Y/N Mandatory
Total Fin. Sqft 3911
Year Built 1988
Annual Tax Amount $11,359
Lot Size 9,801 Sqft
Acres 0.225
Lot Dimensions TBV
Property Description
Superior treed location on The Stonebridge Ranch golf course which also sides to a private greenbelt. Pool built in 2021. Custom home with many upgrades and large rooms. Two fireplaces, high ceilings and generous sized rooms that add to the gracious custom feel of the home. Kitchen has a view of the golf course and pool with granite, a five-burner gas stove top, large island, built in hutch and a large eating area. Undivided windows from the formal living and dining rooms make for spectacular views. The large family room is complete with a wet bar, bay windows, custom ceiling and fireplace. A large covered patio and a spacious balcony with private room (which is not in the sq ft)adds to the ambiance
Location
State TX
County Collin
Community Club House, Community Pool, Golf, Greenbelt, Jogging Path/Bike Path, Park, Playground, Tennis Court(S)
Direction GPS
Rooms
Dining Room 2
Interior
Interior Features Cable TV Available, Decorative Lighting, High Speed Internet Available, Vaulted Ceiling(s)
Heating Central, Natural Gas, Zoned
Cooling Ceiling Fan(s), Central Air, Electric, Zoned
Flooring Carpet, Ceramic Tile, Wood
Fireplaces Number 2
Fireplaces Type Gas Logs, Gas Starter, Wood Burning
Appliance Dishwasher, Disposal, Electric Oven, Gas Cooktop, Microwave, Plumbed For Gas in Kitchen, Plumbed for Ice Maker, Vented Exhaust Fan, Gas Water Heater
Heat Source Central, Natural Gas, Zoned
Exterior
Exterior Feature Balcony, Covered Deck, Covered Patio/Porch
Garage Spaces 3.0
Fence Wrought Iron
Community Features Club House, Community Pool, Golf, Greenbelt, Jogging Path/Bike Path, Park, Playground, Tennis Court(s)
Utilities Available City Sewer, City Water, Sidewalk, Underground Utilities
Roof Type Composition
Total Parking Spaces 3
Garage Yes
Private Pool 1
Building
Lot Description Many Trees, On Golf Course, Sprinkler System, Subdivision
Story Two
Foundation Slab
Level or Stories Two
Structure Type Brick
Schools
Elementary Schools Glenoaks
Middle Schools Dowell
High Schools Mckinney Boyd
School District Mckinney Isd
Others
Acceptable Financing Cash, Conventional
Listing Terms Cash, Conventional
Financing Conventional
Read Less Info
Want to know what your home might be worth? Contact us for a FREE valuation!

Our team is ready to help you sell your home for the highest possible price ASAP

©2024 North Texas Real Estate Information Systems.
Bought with Laura Morris • Ebby Halliday, Realtors

