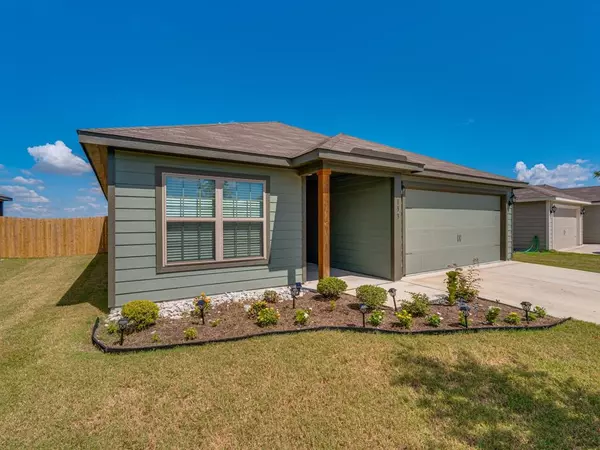$230,000
For more information regarding the value of a property, please contact us for a free consultation.
3 Beds
2 Baths
1,336 SqFt
SOLD DATE : 10/05/2021
Key Details
Property Type Single Family Home
Sub Type Single Family Residence
Listing Status Sold
Purchase Type For Sale
Square Footage 1,336 sqft
Price per Sqft $172
Subdivision Patriot Estates Phase 7A
MLS Listing ID 14661767
Sold Date 10/05/21
Style Traditional
Bedrooms 3
Full Baths 2
HOA Fees $15
HOA Y/N Mandatory
Total Fin. Sqft 1336
Year Built 2020
Lot Size 5,967 Sqft
Acres 0.137
Property Description
ONLY 1 YR OLD! Charming, move-in ready home features a spacious, open layout. Upgrades include energy efficient appliances, granite counters, designer wood cabinets, kitchen island, brushed nickel hardware, luxury vinyl tile floors, and large windows offering plenty of natural light. Master suite has walk-in closet and a spacious master bath with an oversized shower. Attached 2-car garage has Wi-Fi-enabled door opener. Backyard is ready for entertaining with a covered patio and fenced yard. Nicely landscaped front yard and covered front porch. Community amenities include community pool, jogging and bike paths & playground! LR, DR, entry furniture; refrigerator; washer dryer; and TV all negotiable.
Location
State TX
County Johnson
Community Club House, Community Pool, Jogging Path/Bike Path, Playground
Direction From Dallas, take Hwy 67 south. Turn right on Patriot Parkway. Turn left on Crockett Way. Home is on the right. From Ft. Worth, take I-35 West. Turn left on Hwy. 67. Turn right on Patriot Parkway. Turn left on Crockett Way. Home is on the right.
Rooms
Dining Room 1
Interior
Interior Features Cable TV Available, High Speed Internet Available
Heating Central, Natural Gas
Cooling Central Air, Electric
Flooring Carpet, Luxury Vinyl Plank
Appliance Dishwasher, Electric Range, Microwave
Heat Source Central, Natural Gas
Laundry Electric Dryer Hookup, Washer Hookup
Exterior
Exterior Feature Covered Patio/Porch
Garage Spaces 2.0
Fence Wood
Community Features Club House, Community Pool, Jogging Path/Bike Path, Playground
Utilities Available City Sewer, City Water, Sidewalk
Roof Type Composition
Total Parking Spaces 2
Garage Yes
Building
Lot Description Landscaped, Subdivision
Story One
Foundation Slab
Level or Stories One
Structure Type Fiber Cement
Schools
Elementary Schools Venus
Middle Schools Venus
High Schools Venus
School District Venus Isd
Others
Ownership Robert and Lisa Eoff
Acceptable Financing Cash, Conventional, FHA, VA Loan
Listing Terms Cash, Conventional, FHA, VA Loan
Financing FHA
Read Less Info
Want to know what your home might be worth? Contact us for a FREE valuation!

Our team is ready to help you sell your home for the highest possible price ASAP

©2024 North Texas Real Estate Information Systems.
Bought with Matt Dees • Redfin Corporation






