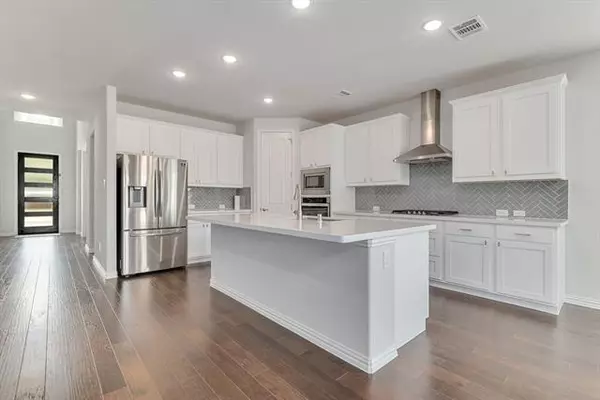$599,000
For more information regarding the value of a property, please contact us for a free consultation.
4 Beds
3 Baths
3,087 SqFt
SOLD DATE : 11/02/2021
Key Details
Property Type Single Family Home
Sub Type Single Family Residence
Listing Status Sold
Purchase Type For Sale
Square Footage 3,087 sqft
Price per Sqft $194
Subdivision Vineyards Ph I, The
MLS Listing ID 14679759
Sold Date 11/02/21
Style Traditional
Bedrooms 4
Full Baths 2
Half Baths 1
HOA Fees $62/ann
HOA Y/N Mandatory
Total Fin. Sqft 3087
Year Built 2020
Annual Tax Amount $1,618
Lot Size 6,011 Sqft
Acres 0.138
Property Description
** Multiple offers received. Highest and best by Friday at noon** Gorgeous 2020 constructed Gehan Rosewood plan in the Vineyards community is situated on an oversized corner lot! High ceilings and a wall of windows create an open light-filled airy living space with many modern features such as white quartz countertops accented with gray herringbone subway tile and stainless steel appliances. Glass French doors lead to the formal study off the main entrance of the home and face out onto the front yard. The master bedroom features a spa tub dual vanities and a huge walk-in closet. Upstairs game room, and three additional bedrooms all with generously sized closets. Zoned for Allen ISD.
Location
State TX
County Collin
Direction Sam Rayburn to Stacy Rd. head north to Collins Mckinney turn right then take your first right on Village Park and right on Amphora.
Rooms
Dining Room 1
Interior
Interior Features Cable TV Available, Decorative Lighting, High Speed Internet Available, Vaulted Ceiling(s)
Heating Central, Natural Gas
Cooling Ceiling Fan(s), Central Air, Electric
Flooring Carpet, Ceramic Tile, Wood
Fireplaces Number 1
Fireplaces Type Gas Logs, Gas Starter
Appliance Dishwasher, Disposal, Gas Cooktop, Microwave, Gas Water Heater
Heat Source Central, Natural Gas
Exterior
Exterior Feature Covered Patio/Porch
Garage Spaces 2.0
Fence Wood
Utilities Available Asphalt, City Sewer, City Water
Roof Type Composition
Garage Yes
Building
Lot Description Corner Lot, Interior Lot, Landscaped, Sprinkler System
Story Two
Foundation Slab
Structure Type Brick,Rock/Stone,Wood
Schools
Elementary Schools Lois Lindsey
Middle Schools Curtis
High Schools Allen
School District Allen Isd
Others
Restrictions Deed
Ownership Bhandari
Acceptable Financing Cash, Conventional, FHA, VA Loan
Listing Terms Cash, Conventional, FHA, VA Loan
Financing Conventional
Read Less Info
Want to know what your home might be worth? Contact us for a FREE valuation!

Our team is ready to help you sell your home for the highest possible price ASAP

©2024 North Texas Real Estate Information Systems.
Bought with Meiqin Huang • DFW Megan Realty






