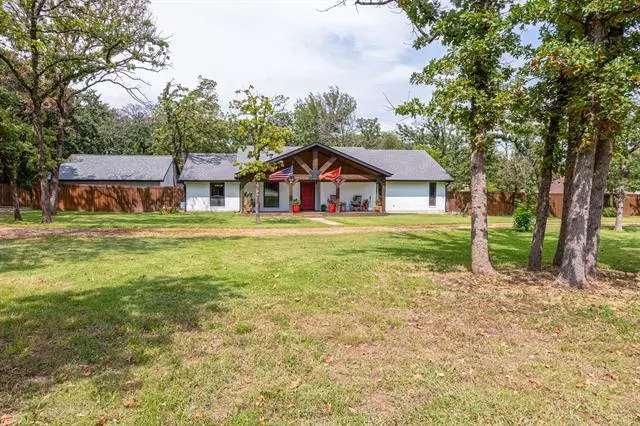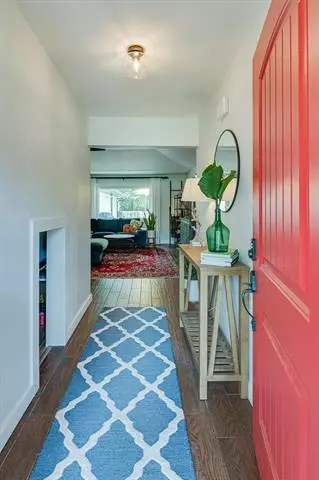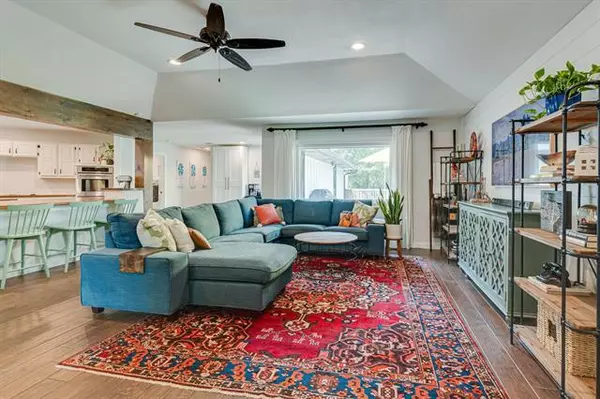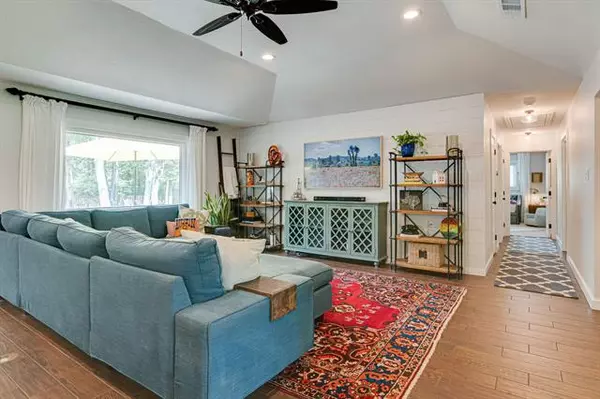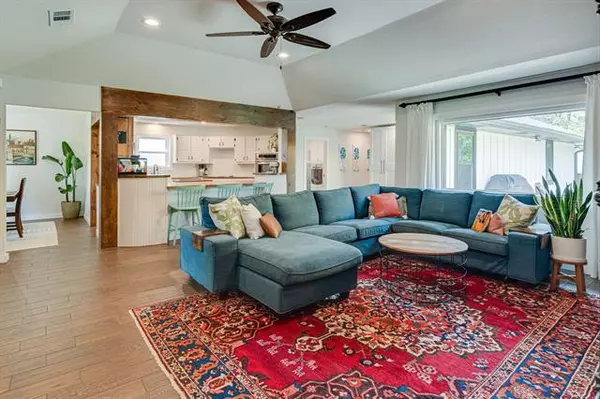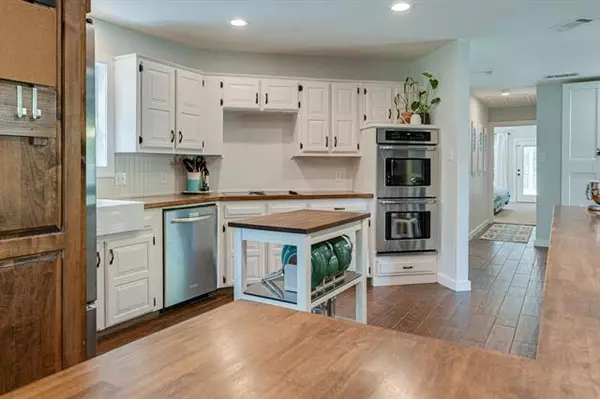$600,000
For more information regarding the value of a property, please contact us for a free consultation.
4 Beds
3 Baths
2,809 SqFt
SOLD DATE : 09/30/2021
Key Details
Property Type Single Family Home
Sub Type Single Family Residence
Listing Status Sold
Purchase Type For Sale
Square Footage 2,809 sqft
Price per Sqft $213
Subdivision Oak Bend Estates
MLS Listing ID 14657095
Sold Date 09/30/21
Style Traditional
Bedrooms 4
Full Baths 3
HOA Fees $8/ann
HOA Y/N Mandatory
Total Fin. Sqft 2809
Year Built 1980
Annual Tax Amount $6,600
Lot Size 1.770 Acres
Acres 1.77
Property Description
Multiple offers received, highest & Best due by 12pm 8.31.Stunning 4 bedroom, 3 bath single story home on almost 2 private, serene & park like acres. This charmer features an open floor plan perfect for entertaining w beautiful wood look tiling flooring throughout the living areas, vaulted ceilings,& tons of storage. Bright, Sunny kitchen boasts butcher block countertops, SS appliances & a breakfast bar opening up to the family room. Choose between 2 Primary bedrooms w ensuite baths and custom closet systems. Backyard opportunities are endless: enjoy looking at the stars on the open patio, lounge in the private sparkling pool, roast marshmallows by the fire pit, or pick your favorite shaded spot for a hammock.
Location
State TX
County Denton
Direction From 288, East on Kings Row, Left on Farris Rd, Left on Oak Bend Circle, Home will be on the right
Rooms
Dining Room 2
Interior
Interior Features Cable TV Available, Decorative Lighting, High Speed Internet Available, Smart Home System, Vaulted Ceiling(s), Wainscoting
Heating Central, Electric
Cooling Ceiling Fan(s), Central Air, Electric
Flooring Carpet, Ceramic Tile, Luxury Vinyl Plank
Appliance Dishwasher, Disposal, Double Oven, Electric Cooktop, Electric Oven, Plumbed for Ice Maker, Vented Exhaust Fan
Heat Source Central, Electric
Exterior
Exterior Feature Covered Patio/Porch, Fire Pit, Rain Gutters, Storage
Garage Spaces 2.0
Fence Wood
Pool Pool Cover, Fenced, Gunite, In Ground, Pool Sweep
Utilities Available Aerobic Septic, Asphalt, Co-op Water, Individual Water Meter, Outside City Limits
Roof Type Composition
Garage Yes
Private Pool 1
Building
Lot Description Acreage, Landscaped, Lrg. Backyard Grass, Many Trees, Sprinkler System, Subdivision
Story One
Foundation Slab
Structure Type Brick,Siding
Schools
Elementary Schools Hodge
Middle Schools Strickland
High Schools Ryan H S
School District Denton Isd
Others
Ownership See Tax records
Acceptable Financing Cash, Conventional, FHA, VA Loan
Listing Terms Cash, Conventional, FHA, VA Loan
Financing Conventional
Read Less Info
Want to know what your home might be worth? Contact us for a FREE valuation!

Our team is ready to help you sell your home for the highest possible price ASAP

©2024 North Texas Real Estate Information Systems.
Bought with Thomas Moore • Monument Realty

