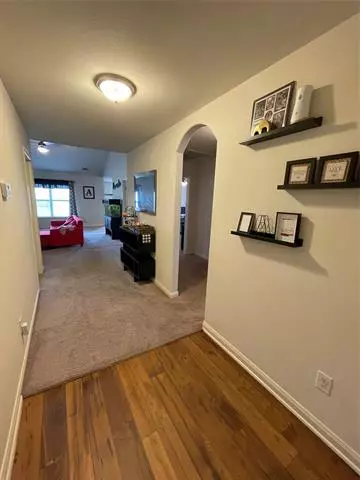$309,900
For more information regarding the value of a property, please contact us for a free consultation.
4 Beds
2 Baths
1,658 SqFt
SOLD DATE : 11/10/2021
Key Details
Property Type Single Family Home
Sub Type Single Family Residence
Listing Status Sold
Purchase Type For Sale
Square Footage 1,658 sqft
Price per Sqft $186
Subdivision Honeysuckle Meadows Ph 3A Sec
MLS Listing ID 14689619
Sold Date 11/10/21
Style Traditional
Bedrooms 4
Full Baths 2
HOA Fees $41/ann
HOA Y/N Mandatory
Total Fin. Sqft 1658
Year Built 2014
Annual Tax Amount $5,988
Lot Size 5,967 Sqft
Acres 0.137
Lot Dimensions 49x122
Property Description
Imagine the possibilities with this flexible floor-plan and the peace of mind the layout brings. You can peer out into the oversized backyard from the master, the family room and the kitchen. The 4th bedroom can serve as a flex-room a Game-room or a study that includes two entrances into the room itself. The master also includes an oversized tub, separate shower and is separated from the other bedrooms by the family room. Family dinner easily accommodates a family of 6 and the kitchen sink window adds additional sunlight. The kitchen island makes entertaining even easier. Sit outside on the back covered patio and gaze at the stars, and enjoy extra storage in the outdoor shed. A greenbelt beyond the fence.
Location
State TX
County Kaufman
Community Community Pool, Park
Direction From Dallas head east on Hwy 30 to Hwy 80 Exit North N Gateway Blvd and exit right on East Reeder and turn left on Large Mouth Dr. turn left on Cedar Park Dr. turn right Juniper Dr. turn right on Gardenia Dr.
Rooms
Dining Room 1
Interior
Interior Features Cable TV Available, Central Vacuum, High Speed Internet Available, Vaulted Ceiling(s)
Heating Central, Electric
Cooling Ceiling Fan(s), Central Air, Electric
Flooring Carpet, Laminate
Appliance Dishwasher, Disposal, Electric Oven, Gas Cooktop, Microwave, Washer
Heat Source Central, Electric
Exterior
Exterior Feature Covered Patio/Porch, Storage
Garage Spaces 2.0
Fence Cross Fenced, Wood
Community Features Community Pool, Park
Utilities Available Asphalt, City Sewer, City Water
Roof Type Composition
Garage Yes
Building
Lot Description Adjacent to Greenbelt, Greenbelt, Interior Lot, Subdivision
Story One
Foundation Slab
Structure Type Brick,Concrete,Vinyl Siding
Schools
Elementary Schools Blackburn
Middle Schools Brown
High Schools North Forney
School District Forney Isd
Others
Ownership Stephen Alexander
Acceptable Financing Cash, Conventional, FHA, VA Loan
Listing Terms Cash, Conventional, FHA, VA Loan
Financing Cash
Special Listing Condition Agent Related to Owner
Read Less Info
Want to know what your home might be worth? Contact us for a FREE valuation!

Our team is ready to help you sell your home for the highest possible price ASAP

©2024 North Texas Real Estate Information Systems.
Bought with Samantha Hart • Tah Texas Services, LLC






