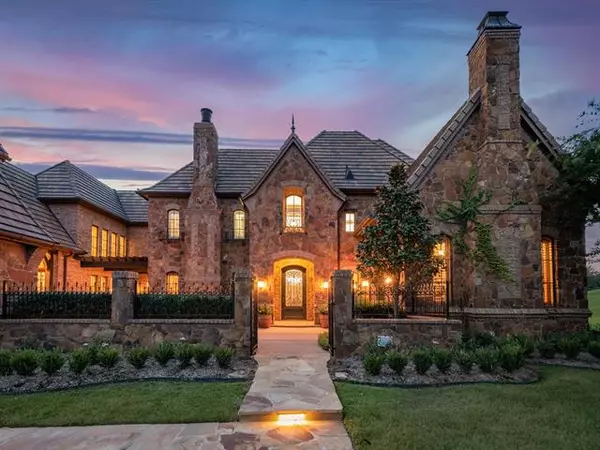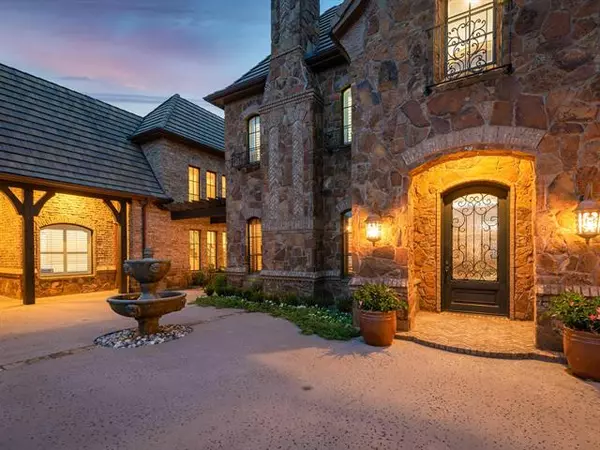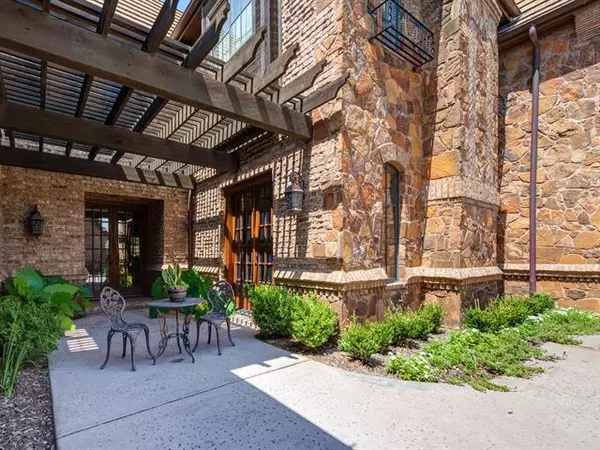$2,785,000
For more information regarding the value of a property, please contact us for a free consultation.
5 Beds
6 Baths
7,151 SqFt
SOLD DATE : 12/03/2021
Key Details
Property Type Single Family Home
Sub Type Single Family Residence
Listing Status Sold
Purchase Type For Sale
Square Footage 7,151 sqft
Price per Sqft $389
Subdivision Paigebrook
MLS Listing ID 14673671
Sold Date 12/03/21
Style English,French,Spanish,Traditional
Bedrooms 5
Full Baths 5
Half Baths 1
HOA Fees $333/ann
HOA Y/N Mandatory
Total Fin. Sqft 7151
Year Built 2008
Lot Size 1.950 Acres
Acres 1.95
Property Description
Set in the exclusive private community of Westlake, your 1.95 ac estate awaits you nestled between fabulous trees, gorgeous flora with Lake views in coveted Paigebrooke. Country living for sure but yet close to 114, Dove and Davis blvd for quick commute but yet an easy 5 minute walk to Westlake Academy. This one owner's meticulous estate features over 7100 sfha in main and guest house with large open living area, great beams, knotty alder wood cabinetry, wine room, numerous fireplaces and even a downstairs media room.The chef's kitchen features a ginormous island, dual fuel range, dual dishwashers, built-in refrigerator and everything you expect at this price point. HOA has passed gate for spring installation.
Location
State TX
County Tarrant
Direction From 114 head west on Dove and the last left turn before Ottinger turn left into Paigebrook or from 114 and north Davis turn south on Davis then right onto Dove road heading west and take last left before Ottinger
Rooms
Dining Room 2
Interior
Interior Features Built-in Wine Cooler, Decorative Lighting, Flat Screen Wiring, High Speed Internet Available, Multiple Staircases, Sound System Wiring, Wainscoting, Wet Bar
Heating Central, Natural Gas, Zoned
Cooling Ceiling Fan(s), Central Air, Gas, Zoned
Flooring Carpet, Wood
Fireplaces Number 5
Fireplaces Type Gas Logs, Gas Starter, Masonry
Appliance Built-in Gas Range, Built-in Refrigerator, Dishwasher, Disposal, Gas Cooktop, Gas Range, Microwave, Plumbed For Gas in Kitchen, Refrigerator
Heat Source Central, Natural Gas, Zoned
Laundry Full Size W/D Area, Gas Dryer Hookup
Exterior
Exterior Feature Covered Patio/Porch, Fire Pit, Rain Gutters, Lighting, Private Yard
Garage Spaces 4.0
Carport Spaces 1
Fence Gate, Wrought Iron
Pool Gunite, Heated, In Ground, Salt Water, Pool Sweep, Water Feature
Utilities Available Aerobic Septic, City Water, Curbs
Waterfront Description Lake Front - Common Area
Roof Type Concrete,Slate,Tile
Garage Yes
Private Pool 1
Building
Lot Description Acreage, Few Trees, Landscaped, Lrg. Backyard Grass, Sprinkler System, Subdivision
Story Two
Foundation Slab
Structure Type Brick,Rock/Stone,Wood
Schools
Elementary Schools Westlake Academy
Middle Schools Westlake Academy
High Schools Westlake Academy
School District Westlake Academy
Others
Ownership of record
Acceptable Financing Cash, Conventional
Listing Terms Cash, Conventional
Financing Conventional
Read Less Info
Want to know what your home might be worth? Contact us for a FREE valuation!

Our team is ready to help you sell your home for the highest possible price ASAP

©2024 North Texas Real Estate Information Systems.
Bought with Sylvia Cantu • Metro Cities Realty






