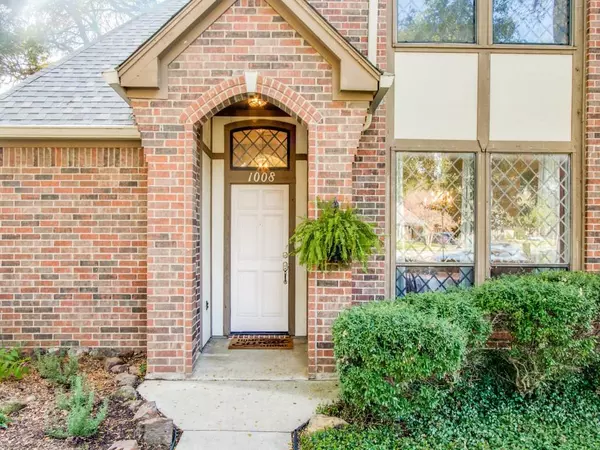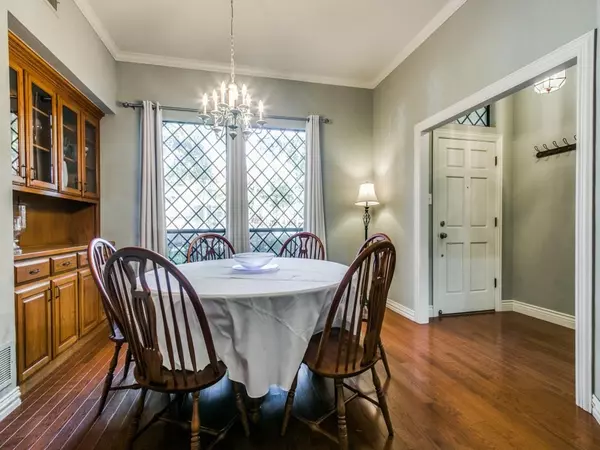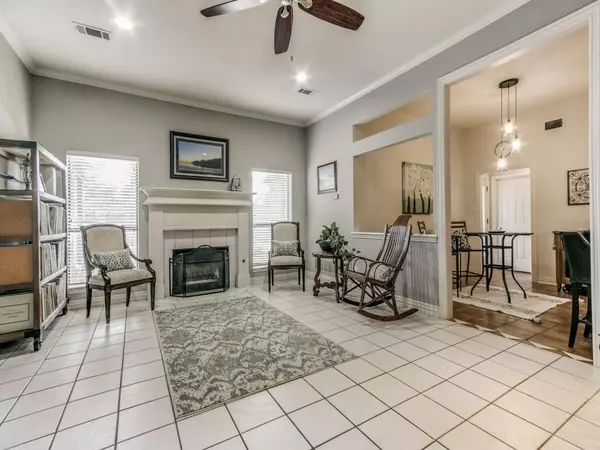$365,000
For more information regarding the value of a property, please contact us for a free consultation.
4 Beds
3 Baths
2,613 SqFt
SOLD DATE : 12/29/2021
Key Details
Property Type Single Family Home
Sub Type Single Family Residence
Listing Status Sold
Purchase Type For Sale
Square Footage 2,613 sqft
Price per Sqft $139
Subdivision J V S Add
MLS Listing ID 14709374
Sold Date 12/29/21
Style Tudor
Bedrooms 4
Full Baths 3
HOA Y/N None
Total Fin. Sqft 2613
Year Built 1992
Annual Tax Amount $6,394
Lot Size 10,018 Sqft
Acres 0.23
Lot Dimensions 125x82
Property Description
This custom brick home offers an ideal floor plan--4 big bedrooms (2 on the first floor),3 full bathrooms, 2 living rooms & dining room-study off the entryway. Open to the 21 ft. living room with elegant fireplace, the big kitchen has ample workspace, cabinets & two ovens. Stunning wood floors grace the private 1st floor master suite, dining room(ideal study) with built-ins, foyer & private 1st floor guest suite with full bath. A freshly updated master bath features granite counters, double sinks, new jet tub, new shower & 13 ft. custom closet. The 2nd living area has a wall of windows for great views of the backyard, 18 ft. deck, flagstone patio.2 big upstairs bedrooms have walk-in closets & share a full bath.
Location
State TX
County Denton
Direction Back on the Market -- Out-Of-State Buyers changed their minds about what they need & want in their home!MULTIPLE OFFERS DEADLINE-- BEFORE NOON ON DECEMBER 1ST-- SEND COMPLETE OFFER TO LA.
Rooms
Dining Room 2
Interior
Interior Features Cable TV Available, Decorative Lighting, Dry Bar, High Speed Internet Available, Wainscoting
Heating Central, Natural Gas, Zoned
Cooling Ceiling Fan(s), Central Air, Electric, Zoned
Flooring Carpet, Ceramic Tile, Wood
Fireplaces Number 1
Fireplaces Type Decorative, Gas Starter, Masonry, Wood Burning
Appliance Dishwasher, Disposal, Double Oven, Electric Cooktop, Electric Oven, Microwave, Tankless Water Heater, Gas Water Heater
Heat Source Central, Natural Gas, Zoned
Laundry Electric Dryer Hookup, Full Size W/D Area, Washer Hookup
Exterior
Exterior Feature Covered Patio/Porch, Rain Gutters, Lighting, Private Yard, RV/Boat Parking, Storage
Garage Spaces 2.0
Fence Wood
Utilities Available All Weather Road, City Sewer, City Water, Curbs, Individual Gas Meter, Underground Utilities
Roof Type Composition
Total Parking Spaces 2
Garage Yes
Building
Lot Description Corner Lot, Irregular Lot, Landscaped, Lrg. Backyard Grass, Many Trees, Sprinkler System, Subdivision
Story Two
Foundation Slab
Level or Stories Two
Structure Type Brick,Siding
Schools
Elementary Schools Houston
Middle Schools Mcmath
High Schools Denton
School District Denton Isd
Others
Restrictions Deed
Ownership Johnson
Acceptable Financing Cash, Conventional, VA Loan
Listing Terms Cash, Conventional, VA Loan
Financing Cash
Special Listing Condition Utility Easement
Read Less Info
Want to know what your home might be worth? Contact us for a FREE valuation!

Our team is ready to help you sell your home for the highest possible price ASAP

©2024 North Texas Real Estate Information Systems.
Bought with Nancy Brown • Keller Williams Realty-FM






