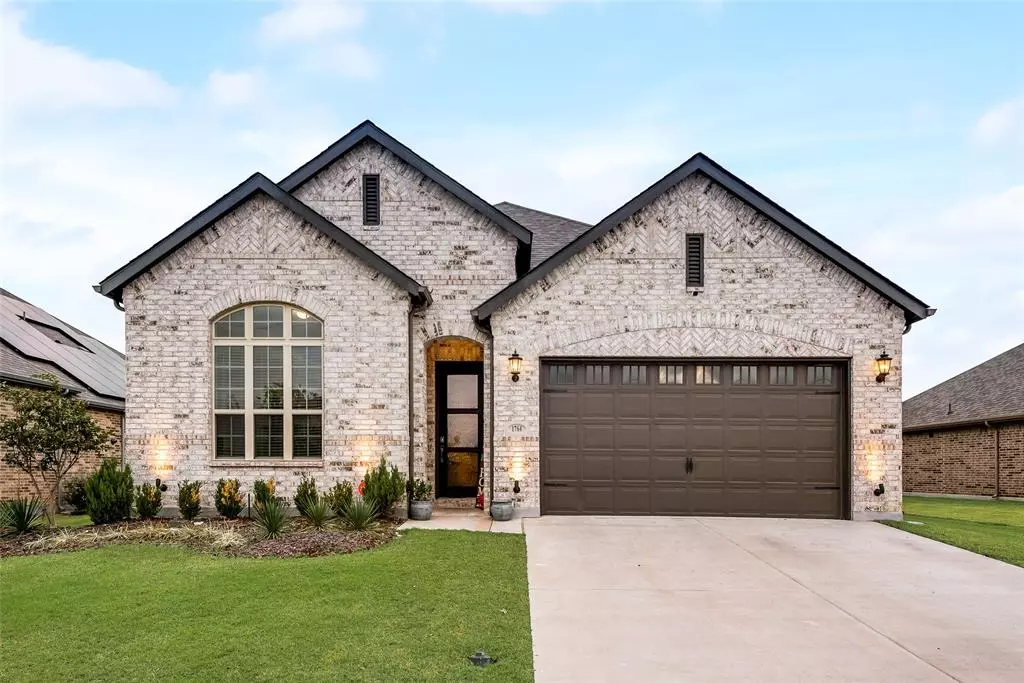$410,000
For more information regarding the value of a property, please contact us for a free consultation.
4 Beds
3 Baths
2,283 SqFt
SOLD DATE : 12/29/2021
Key Details
Property Type Single Family Home
Sub Type Single Family Residence
Listing Status Sold
Purchase Type For Sale
Square Footage 2,283 sqft
Price per Sqft $179
Subdivision The Cove At North Grove
MLS Listing ID 14695143
Sold Date 12/29/21
Bedrooms 4
Full Baths 3
HOA Fees $33/ann
HOA Y/N Mandatory
Total Fin. Sqft 2283
Year Built 2020
Lot Size 8,276 Sqft
Acres 0.19
Property Description
BACK ON THE MARKET! Pristine 4-bed, 3-bath home with bonus room and attached 2-car garage. 11-ft ceilings, 8-ft doors, and high-end finishes throughout give that WOW factor. Open floor plan perfect for entertaining and family gatherings. Gourmet kitchen with fantastic island and TONS of cabinet and counter space overlooks the spacious dining area and inviting living room, which boasts a floor-to-ceiling stone fireplace. Front bonus room is perfect for a home office or playroom. Master suite features a bay window overlooking the backyard. Secondary en suite bathroom great for guests or teenagers. This home is practically new and ready for you!
Location
State TX
County Ellis
Direction Take 35E South towards Waco . Exit Hwy. 77 South, stay on Hwy 77 South for approx 4.8 miles . Turn left on Country Meadows Blvd., then left on Riviera Dr., property is on the right. Sign is in the yard.
Rooms
Dining Room 1
Interior
Interior Features Cable TV Available, Decorative Lighting, Flat Screen Wiring, High Speed Internet Available, Smart Home System
Heating Central, Natural Gas
Cooling Ceiling Fan(s), Central Air, Electric
Flooring Carpet, Ceramic Tile, Luxury Vinyl Plank
Fireplaces Number 1
Fireplaces Type Brick, Gas Starter, Wood Burning
Appliance Dishwasher, Disposal, Gas Cooktop, Microwave, Plumbed for Ice Maker
Heat Source Central, Natural Gas
Exterior
Exterior Feature Covered Patio/Porch, Rain Gutters, Lighting
Garage Spaces 2.0
Fence Wood
Utilities Available City Sewer, City Water
Roof Type Composition
Total Parking Spaces 2
Garage Yes
Building
Lot Description Few Trees, Interior Lot, Sprinkler System, Subdivision
Story One
Foundation Slab
Level or Stories One
Structure Type Brick
Schools
Elementary Schools Margaret Felty
Middle Schools Finley
High Schools Waxahachie
School District Waxahachie Isd
Others
Ownership Patrick and Susan Post
Acceptable Financing Cash, Conventional, FHA, VA Loan
Listing Terms Cash, Conventional, FHA, VA Loan
Financing FHA
Read Less Info
Want to know what your home might be worth? Contact us for a FREE valuation!

Our team is ready to help you sell your home for the highest possible price ASAP

©2024 North Texas Real Estate Information Systems.
Bought with Mark Luna • Real






