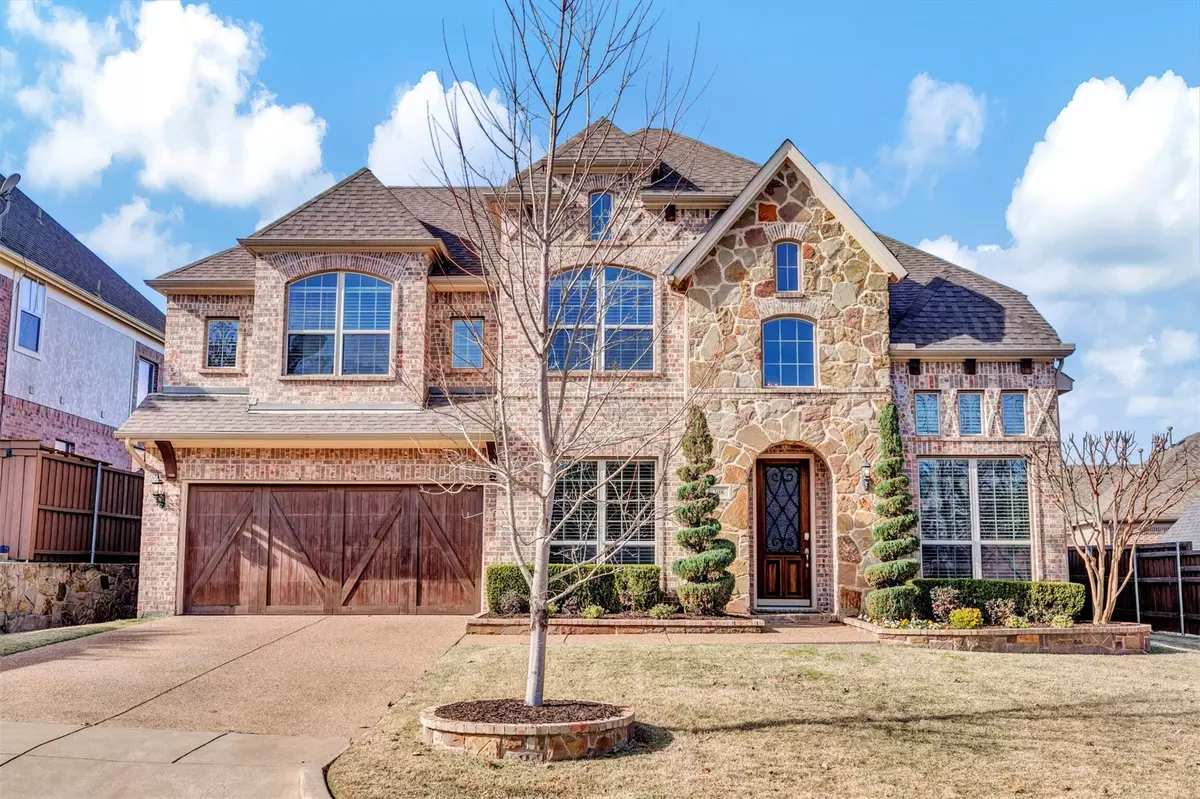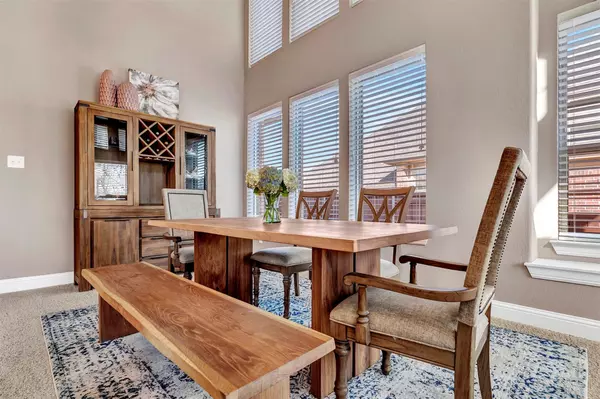$645,000
For more information regarding the value of a property, please contact us for a free consultation.
4 Beds
3 Baths
3,651 SqFt
SOLD DATE : 01/07/2022
Key Details
Property Type Single Family Home
Sub Type Single Family Residence
Listing Status Sold
Purchase Type For Sale
Square Footage 3,651 sqft
Price per Sqft $176
Subdivision Sorrellwood Park
MLS Listing ID 14720544
Sold Date 01/07/22
Style Traditional
Bedrooms 4
Full Baths 2
Half Baths 1
HOA Fees $42/ann
HOA Y/N Mandatory
Total Fin. Sqft 3651
Year Built 2011
Annual Tax Amount $10,379
Lot Size 6,969 Sqft
Acres 0.16
Lot Dimensions tbd
Property Description
MULTIPLE OFFER DEADLINE Mon, Dec 13 at 5PM. This executive Grand Home goes far beyond the stunning curb appeal! Spacious floorplan glows w natural light & versatility from the moment you step inside. 2story ceilings greet you w formal LA & DR adjacent to study. Elegant staircase, open concept living w vaulted ceilings, solid wood floors! Chefs kitchen w granite, SS appls, updated light fixtures, lrg island with bkft bar! Private 1st floor owners suite features his&her vanities, separate shower & garden tub. Upstairs- 3BR, bth, gameroom & media room. Enjoy the gorgeous waterfall pool + spa, built-in fire pit & grassy space. Truly a backyard oasis ready for relaxing or entertaining! Access to BonnieWenk trail.
Location
State TX
County Collin
Community Greenbelt, Jogging Path/Bike Path
Direction From Hwy 75, exit Virginia Pkwy & head west, Left on Hardin Rd, left on Sorrell Cir name changes to Gentle Creek, Right on Mountain Creek Dr, Left on Bachman Creek Dr.
Rooms
Dining Room 2
Interior
Interior Features Cable TV Available, Decorative Lighting, High Speed Internet Available, Vaulted Ceiling(s)
Heating Central, Natural Gas, Zoned
Cooling Ceiling Fan(s), Central Air, Electric, Zoned
Flooring Carpet, Ceramic Tile, Wood
Fireplaces Number 1
Fireplaces Type Gas Starter, Stone
Appliance Dishwasher, Disposal, Electric Cooktop, Microwave, Plumbed for Ice Maker
Heat Source Central, Natural Gas, Zoned
Laundry Electric Dryer Hookup, Full Size W/D Area
Exterior
Exterior Feature Covered Patio/Porch, Fire Pit, Rain Gutters
Garage Spaces 2.0
Fence Wood
Pool Gunite, Heated, In Ground, Pool/Spa Combo, Pool Sweep, Water Feature
Community Features Greenbelt, Jogging Path/Bike Path
Utilities Available City Sewer, City Water, Curbs, Sidewalk, Underground Utilities
Roof Type Composition
Total Parking Spaces 2
Garage Yes
Private Pool 1
Building
Lot Description Few Trees, Interior Lot, Landscaped, Subdivision
Story Two
Foundation Slab
Level or Stories Two
Structure Type Brick,Rock/Stone
Schools
Elementary Schools Valleycree
Middle Schools Faubion
High Schools Mckinney
School District Mckinney Isd
Others
Acceptable Financing Cash, FHA, VA Loan
Listing Terms Cash, FHA, VA Loan
Financing Conventional
Special Listing Condition Survey Available
Read Less Info
Want to know what your home might be worth? Contact us for a FREE valuation!

Our team is ready to help you sell your home for the highest possible price ASAP

©2024 North Texas Real Estate Information Systems.
Bought with Shannon Stupay • Berkshire HathawayHS PenFed TX






