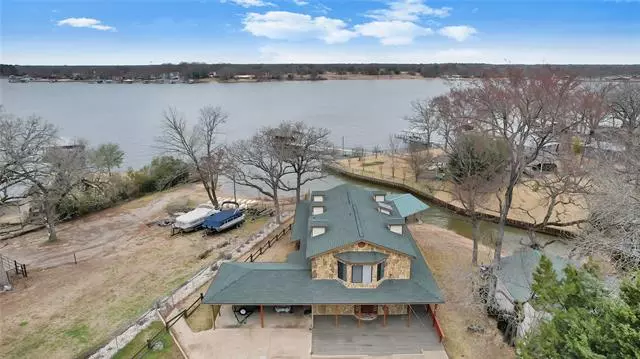$575,000
For more information regarding the value of a property, please contact us for a free consultation.
4 Beds
3 Baths
2,160 SqFt
SOLD DATE : 04/18/2022
Key Details
Property Type Single Family Home
Sub Type Single Family Residence
Listing Status Sold
Purchase Type For Sale
Square Footage 2,160 sqft
Price per Sqft $266
Subdivision Hidden Hills Harbor Sub Sec D
MLS Listing ID 14764123
Sold Date 04/18/22
Style Split Level,Traditional
Bedrooms 4
Full Baths 3
HOA Fees $11/ann
HOA Y/N Mandatory
Total Fin. Sqft 2160
Year Built 1979
Annual Tax Amount $8,673
Lot Size 0.560 Acres
Acres 0.56
Property Description
Beautiful open concept with amazing views from the moment you walk through the door! Unique property with a walkout basement with additional sq ft. You will love the open, flowing floor plan, granite countertops in the kitchen, subway tile, stainless appliances, island, breakfast bar, plenty of storage and cabinets! Main level has the kitchen, nook, living area, and full bathroom! Upstairs level has the master and master bathroom and 2 bedrooms and a bathroom! The Master bathroom has an amazing shower and 2 closets! Basement has 1 bedroom and extra space. Shared boat slip
Location
State TX
County Henderson
Direction SH-198, right on 2531, right on Hidden Hills Dr, left on Deer Run Ln, left on Lake Forest Dr, right on Shady Trl, left on Lake Forest Dr, dead-ends into Oakwood Circle.
Rooms
Dining Room 1
Interior
Interior Features Decorative Lighting, Wet Bar
Heating Central, Electric
Cooling Central Air, Electric
Flooring Carpet, Ceramic Tile
Fireplaces Number 1
Fireplaces Type Stone, Wood Burning
Appliance Dishwasher, Disposal, Electric Cooktop, Microwave
Heat Source Central, Electric
Exterior
Exterior Feature Covered Deck, Fire Pit, RV/Boat Parking, Storage
Carport Spaces 2
Fence Chain Link, Partial, Wood
Utilities Available City Water, Gravel/Rock, Septic
Waterfront Description Dock Uncovered,Lake Front,Retaining Wall Concrete
Roof Type Composition
Garage No
Building
Lot Description Cul-De-Sac, Subdivision, Water/Lake View
Story Two
Foundation Slab
Structure Type Rock/Stone
Schools
Elementary Schools Eustace
Middle Schools Eustace
High Schools Eustace
School District Eustace Isd
Others
Restrictions None
Ownership Bill & Teresa Miller
Financing Conventional
Special Listing Condition Aerial Photo
Read Less Info
Want to know what your home might be worth? Contact us for a FREE valuation!

Our team is ready to help you sell your home for the highest possible price ASAP

©2024 North Texas Real Estate Information Systems.
Bought with Alexis Gorham • United Real Estate






