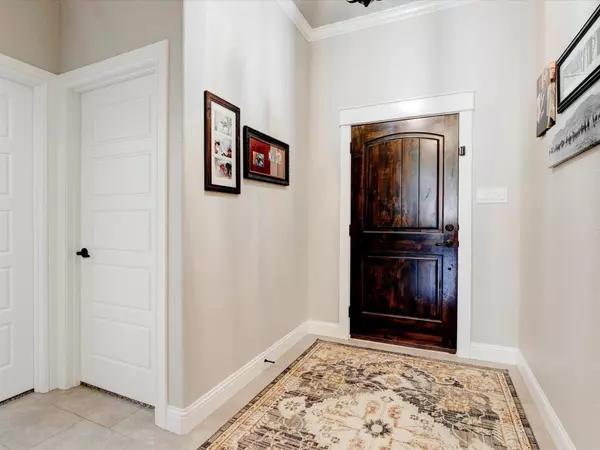$329,000
For more information regarding the value of a property, please contact us for a free consultation.
3 Beds
2 Baths
1,813 SqFt
SOLD DATE : 11/03/2021
Key Details
Property Type Single Family Home
Sub Type Single Family Residence
Listing Status Sold
Purchase Type For Sale
Square Footage 1,813 sqft
Price per Sqft $181
Subdivision Town Creek Dev Ph
MLS Listing ID 14690334
Sold Date 11/03/21
Style Traditional
Bedrooms 3
Full Baths 2
HOA Y/N None
Total Fin. Sqft 1813
Year Built 2019
Annual Tax Amount $6,149
Lot Size 7,187 Sqft
Acres 0.165
Property Description
High demand Town Creek subdivision, better than new and NO HOA! Welcome home to this custom featured 3 bed, 2 bath, 2 car garage home with large fenced backyard. Light and bright throughout the home with white cabinetry, contemporary granite, crown molding, and a stylish solid wood front door. Amazing shiplap fireplace is focal point of the living space. The master suite has dual sink vanity, garden tub, and huge walk in closet. Spacious secondary bedrooms and detailed tilework in second bath. Per seller, home sits in the same electric district as the Hospital and therefore did not lose power in 2020 snow storm! Great location, walking distance to Parks, and the Town Creek Hike and Bike Trail.
Location
State TX
County Parker
Direction Coming from Interstate 20, take the 20 Frontage Rd and turn left at Fossil Hill Rd onto Holland Lake Dr. Turn left on Sante Fe Dr, Rt on Clear Lake Rd, Rt onto Hilltop Dr, Rt onto Town Creek Circle and first left down to home.
Rooms
Dining Room 1
Interior
Interior Features Cable TV Available, Decorative Lighting, Flat Screen Wiring, High Speed Internet Available
Heating Central, Electric
Cooling Central Air, Electric
Flooring Carpet, Ceramic Tile
Fireplaces Number 1
Fireplaces Type Electric
Appliance Dishwasher, Disposal, Electric Range, Microwave, Plumbed for Ice Maker
Heat Source Central, Electric
Laundry Electric Dryer Hookup, Full Size W/D Area, Washer Hookup
Exterior
Exterior Feature Covered Patio/Porch
Garage Spaces 2.0
Fence Wood
Utilities Available All Weather Road, City Sewer, City Water, Individual Water Meter
Roof Type Composition
Total Parking Spaces 2
Garage Yes
Building
Lot Description Interior Lot, Landscaped, Lrg. Backyard Grass, Sprinkler System, Subdivision
Story One
Foundation Slab
Level or Stories One
Structure Type Brick
Schools
Elementary Schools Austin
Middle Schools Hall
High Schools Weatherford
School District Weatherford Isd
Others
Restrictions Building,Deed
Ownership see tax
Acceptable Financing Cash, Conventional, FHA, VA Loan
Listing Terms Cash, Conventional, FHA, VA Loan
Financing Cash
Special Listing Condition Deed Restrictions
Read Less Info
Want to know what your home might be worth? Contact us for a FREE valuation!

Our team is ready to help you sell your home for the highest possible price ASAP

©2024 North Texas Real Estate Information Systems.
Bought with Stephanie Nuce • PENNINGTON PREMIERE REAL ESTATE






