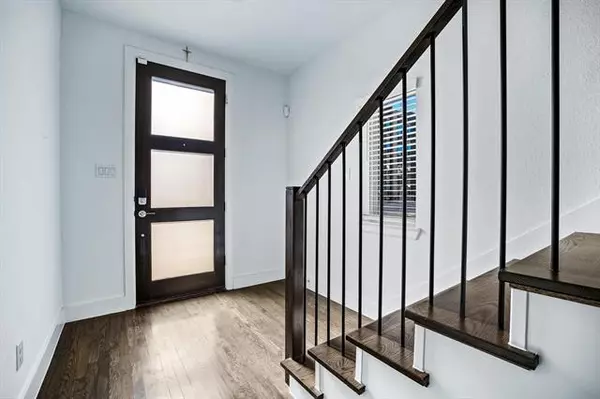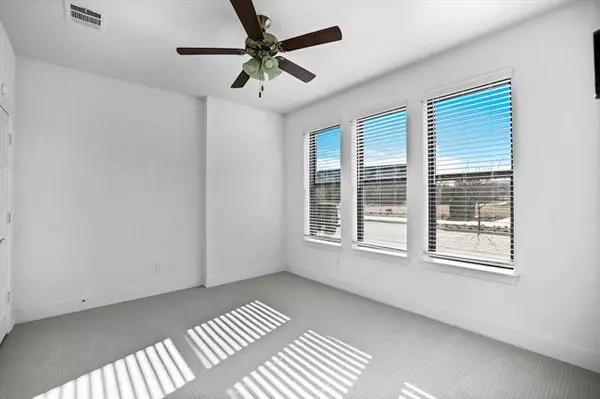$569,000
For more information regarding the value of a property, please contact us for a free consultation.
3 Beds
3 Baths
2,163 SqFt
SOLD DATE : 04/06/2022
Key Details
Property Type Single Family Home
Sub Type Single Family Residence
Listing Status Sold
Purchase Type For Sale
Square Footage 2,163 sqft
Price per Sqft $263
Subdivision Commodore At Preston Residential
MLS Listing ID 14766104
Sold Date 04/06/22
Style Contemporary/Modern,Traditional
Bedrooms 3
Full Baths 2
Half Baths 1
HOA Fees $100/ann
HOA Y/N Mandatory
Total Fin. Sqft 2163
Year Built 2020
Annual Tax Amount $9,263
Lot Size 1,568 Sqft
Acres 0.036
Lot Dimensions 26 x 60
Property Description
-- MULTIPLE OFFERS RECEIVED - Deadline to submit highest and best is Sunday at 6pm. -- Beautiful three-story single family home built by K. Hovnanian. On the first floor you have a beautiful wood entry along with 2 bedrooms, a huge closet, and a 2 car garage. 2nd floor features a large living space, balcony with very large closet. Modern kitchen has stainless steel appliances with gorgeous quartz countertops. 3rd floor is the master suite with private balcony, large bathroom, and massive closet space. Located in a perfect section of Plano - 1.6 miles from popular Legacy West and Stonebriar Mall. Convenient community amenities include walking trails, open space for dogs, covered pavilion and picnic area. Washer, dryer and kitchen refrigerator all stay with the home. All new homes in this subdivision have been sold - Don't miss your opportunity to get into this amazing neighborhood!
Location
State TX
County Collin
Community Park
Direction South-east corner of Preston and Headquarters
Rooms
Dining Room 1
Interior
Interior Features Cable TV Available, Decorative Lighting, Flat Screen Wiring, High Speed Internet Available, Loft
Heating Central, Natural Gas
Cooling Central Air, Electric
Flooring Carpet, Ceramic Tile, Wood
Appliance Dishwasher, Disposal, Microwave, Plumbed for Ice Maker, Tankless Water Heater, Gas Water Heater
Heat Source Central, Natural Gas
Laundry Electric Dryer Hookup, Utility Room, Full Size W/D Area, Washer Hookup
Exterior
Exterior Feature Balcony, Rain Gutters
Garage Spaces 2.0
Community Features Park
Utilities Available City Sewer, City Water, Curbs
Roof Type Composition
Garage Yes
Building
Lot Description Corner Lot, Landscaped, Sprinkler System
Story Three Or More
Foundation Slab
Structure Type Brick
Schools
Elementary Schools Riddle
Middle Schools Clark
High Schools Lebanon Trail
School District Frisco Isd
Others
Restrictions Architectural,Deed,Development
Acceptable Financing Cash, Conventional
Listing Terms Cash, Conventional
Financing Conventional
Read Less Info
Want to know what your home might be worth? Contact us for a FREE valuation!

Our team is ready to help you sell your home for the highest possible price ASAP

©2024 North Texas Real Estate Information Systems.
Bought with Aundrea Whalen • RE/MAX DFW Associates






