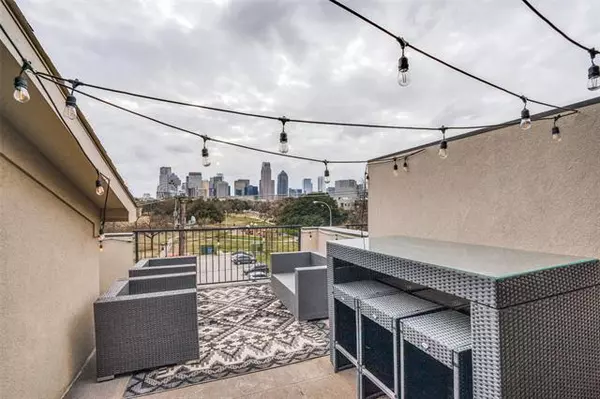$550,000
For more information regarding the value of a property, please contact us for a free consultation.
2 Beds
3 Baths
1,902 SqFt
SOLD DATE : 03/29/2022
Key Details
Property Type Townhouse
Sub Type Townhouse
Listing Status Sold
Purchase Type For Sale
Square Footage 1,902 sqft
Price per Sqft $289
Subdivision Exall Twnhms
MLS Listing ID 20004327
Sold Date 03/29/22
Bedrooms 2
Full Baths 2
Half Baths 1
HOA Fees $100/mo
HOA Y/N Mandatory
Year Built 2016
Lot Size 1,306 Sqft
Acres 0.03
Property Description
Located within minutes of Downtown Dallas, Baylor Medical Center, Deep Ellum, Uptown, and lowest Greenville. Stunning Dallas skyline and park views! Sought after 2 bed, 2.5 bath floor plan. This beautifully kept townhouse features hand scraped wood floors, granite countertops, open floor plan, surround sound ceiling speakers and stainless steel appliances. There is a 2 car garage at the rear of the Townhouse. First floor has a guest bedroom and utility closet. 2nd floor includes an open kitchen with over-sized walk-in pantry, dining area and living area. 2nd & 3rd floors each have their own covered balcony plus a spacious rooftop patio for entertaining guests. 3rd floor includes your master retreat with custom California Closet in addition to a walk-in closet and a flex space for media room, office, or nursery. Exall Townhomes has low dues which include yard landscape, maintenance and a common courtyard for grilling. Across the street from the 10-acre Exall Park with lots of activity!
Location
State TX
County Dallas
Community Community Sprinkler, Gated
Direction Front door faces Adair Street and Exall Park. Park and use gate on Adair street to enter the home.
Rooms
Dining Room 1
Interior
Interior Features Decorative Lighting, Granite Counters, High Speed Internet Available, Kitchen Island, Multiple Staircases, Open Floorplan, Pantry, Sound System Wiring, Walk-In Closet(s)
Heating Central, Natural Gas
Cooling Ceiling Fan(s), Central Air, Electric
Flooring Carpet, Ceramic Tile, Wood
Appliance Dishwasher, Disposal, Electric Range, Microwave, Plumbed for Ice Maker, Refrigerator
Heat Source Central, Natural Gas
Exterior
Exterior Feature Balcony
Garage Spaces 2.0
Fence Wrought Iron
Community Features Community Sprinkler, Gated
Utilities Available Alley, Cable Available, City Sewer, City Water, Concrete, Curbs, Electricity Connected, Individual Gas Meter, Individual Water Meter, Overhead Utilities, Sidewalk
Roof Type Composition
Garage Yes
Building
Lot Description Landscaped, Park View, Sprinkler System
Story Three Or More
Foundation Slab
Structure Type Brick,Frame
Schools
School District Dallas Isd
Others
Ownership See Tax
Acceptable Financing Cash, Conventional, FHA
Listing Terms Cash, Conventional, FHA
Financing Conventional
Read Less Info
Want to know what your home might be worth? Contact us for a FREE valuation!

Our team is ready to help you sell your home for the highest possible price ASAP

©2024 North Texas Real Estate Information Systems.
Bought with Travis Plumb • eXp Realty LLC






