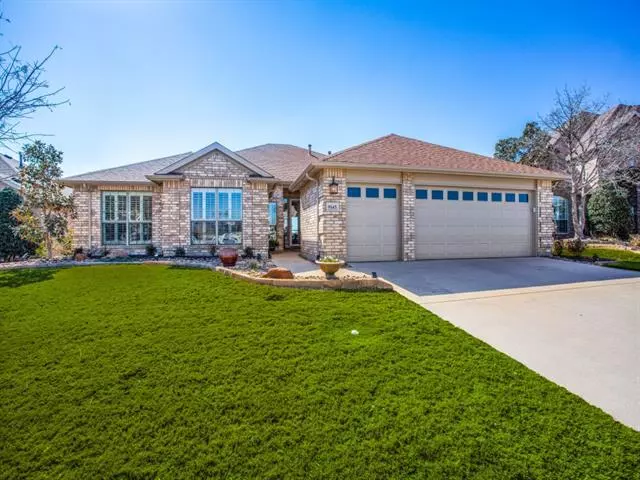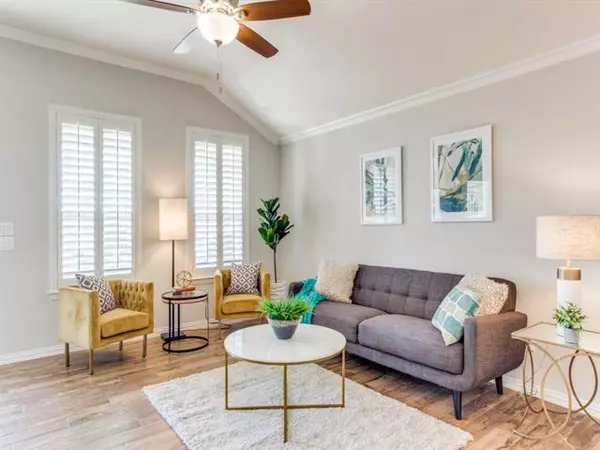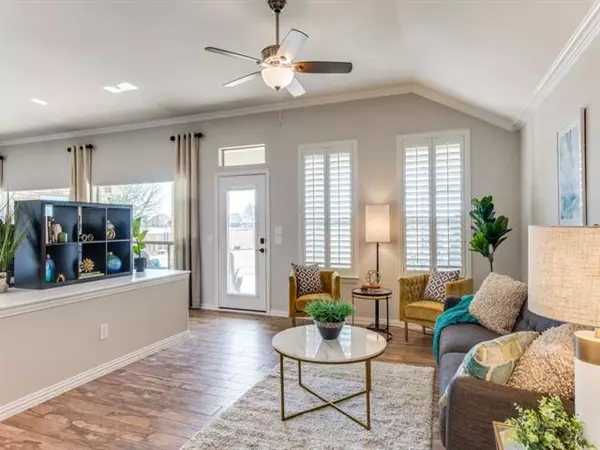$659,000
For more information regarding the value of a property, please contact us for a free consultation.
3 Beds
2 Baths
2,492 SqFt
SOLD DATE : 05/18/2022
Key Details
Property Type Single Family Home
Sub Type Single Family Residence
Listing Status Sold
Purchase Type For Sale
Square Footage 2,492 sqft
Price per Sqft $264
Subdivision Robson Ranch 4 Ph 1
MLS Listing ID 20009922
Sold Date 05/18/22
Style Ranch,Traditional
Bedrooms 3
Full Baths 2
HOA Fees $143
HOA Y/N Mandatory
Year Built 2004
Annual Tax Amount $9,256
Lot Size 9,365 Sqft
Acres 0.215
Lot Dimensions 71 x 142 x 69 x 139
Property Description
Welcome to RESORT-STYLE LIVING at its best located on an OVERSIZED GOLF COURSE LOT on CDS lot w view of dbl golf course fairway & tee box! Gated & guarded. Golf, tennis, pickleball, resort-style amenities ctr, clubhouse w extraordinary restaurant, hike & bike trails, super active & inviting 55+ comm. Beautiful floor plan renovation allows for unobstructed golf course views, Low E windows, dramatic wall of windows facing golf course, Plant shtrs & adjustable shades, 2 lg LA's, garage w 3rd bay perfect for a personal golf cart. 3 BR, 2 bth, all rooms freshly painted in neutrals, updated kitchen+baths w quartz ctrs, gas cktp, ultra-quiet KitchenAid dw, recirlating hot water system, solar tubes, slide-out dwrs, new cab hdwe, crisply painted cabs, new gas stub on huge covered rear patio w unparalleled view. Oversized Primary BR w coffered ceiling, bay window, sitting area, updated EnSuite bath and lg WIC. Updated lighting fixt & fans, Gorgeous natural light at every turn. Fenced rear yd
Location
State TX
County Denton
Community Club House, Community Pool, Fitness Center, Gated, Golf, Greenbelt, Guarded Entrance, Jogging Path/Bike Path, Lake, Pool, Sauna, Sidewalks, Spa, Tennis Court(S), Other
Direction From I35-E, go south on I-35W. Exit Robson Ranch Rd, go west (turn rt), turn rt on Ed Robson Blvd, rt on Balentine, rt on Gardenia, house on rt
Rooms
Dining Room 2
Interior
Interior Features Cable TV Available, Chandelier, Decorative Lighting, Eat-in Kitchen, Granite Counters, High Speed Internet Available, Open Floorplan, Pantry
Heating Central, Natural Gas, Zoned
Cooling Ceiling Fan(s), Central Air, Zoned
Flooring Carpet, Ceramic Tile
Appliance Dishwasher, Disposal, Electric Oven, Gas Cooktop, Microwave, Plumbed For Gas in Kitchen, Vented Exhaust Fan, Warming Drawer
Heat Source Central, Natural Gas, Zoned
Laundry Electric Dryer Hookup, Utility Room, Full Size W/D Area, Washer Hookup
Exterior
Exterior Feature Covered Patio/Porch, Garden(s), Rain Gutters
Garage Spaces 3.0
Fence Metal
Community Features Club House, Community Pool, Fitness Center, Gated, Golf, Greenbelt, Guarded Entrance, Jogging Path/Bike Path, Lake, Pool, Sauna, Sidewalks, Spa, Tennis Court(s), Other
Utilities Available City Sewer, City Water, Individual Gas Meter, Individual Water Meter, Sidewalk, Underground Utilities
Roof Type Composition
Garage Yes
Building
Lot Description Cul-De-Sac, Few Trees, Greenbelt, Landscaped, Lrg. Backyard Grass, On Golf Course, Sprinkler System
Story One
Foundation Slab
Structure Type Brick
Schools
School District Denton Isd
Others
Restrictions Deed
Financing Cash
Special Listing Condition Aerial Photo, Age-Restricted, Deed Restrictions, Survey Available
Read Less Info
Want to know what your home might be worth? Contact us for a FREE valuation!

Our team is ready to help you sell your home for the highest possible price ASAP

©2024 North Texas Real Estate Information Systems.
Bought with Carolyn L Thomas • Attorney Broker Services






