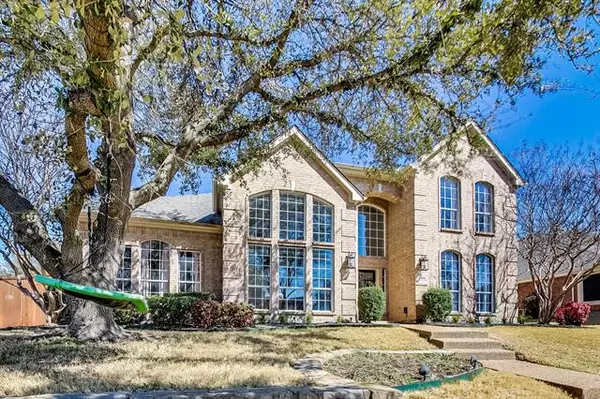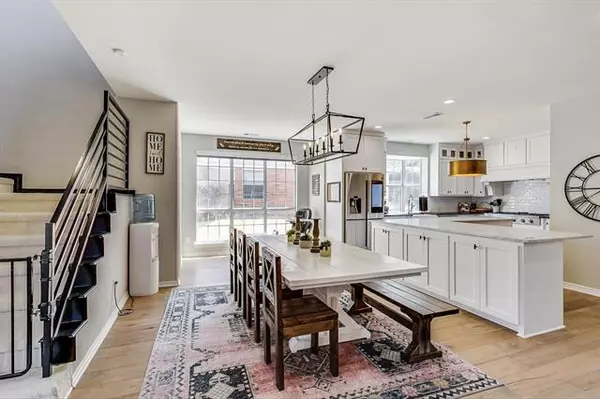$850,000
For more information regarding the value of a property, please contact us for a free consultation.
5 Beds
4 Baths
4,340 SqFt
SOLD DATE : 04/22/2022
Key Details
Property Type Single Family Home
Sub Type Single Family Residence
Listing Status Sold
Purchase Type For Sale
Square Footage 4,340 sqft
Price per Sqft $195
Subdivision Highlands Of Preston Ridge Ph Six
MLS Listing ID 14762779
Sold Date 04/22/22
Style Contemporary/Modern
Bedrooms 5
Full Baths 3
Half Baths 1
HOA Fees $18/ann
HOA Y/N Mandatory
Total Fin. Sqft 4340
Year Built 1998
Annual Tax Amount $11,492
Lot Size 9,583 Sqft
Acres 0.22
Property Description
Updated Luxury home with all of the Premier finish out & Designs. This home is like New! The open floorplan and flow of this home makes it perfect for entertaining! Gourmet kitchen with gas cooktop, oversized eat-in island with HONED quartz countertops, high-end stainless steel appliances. Newer wide-plank engineered wood floors, cabinets, tile, lighting! The luxurious spa-like master bathroom is expansive with a separate shower and tub with dual sinks and vaulted ceilings. Over sized bedrooms. Open media room on the 2nd floor. Electric Blinds in Living and Dining Room and Master Bedroom. FULL 3-CAR GARAGE. Roof replaced four years ago, newer HVAC. This home is located in the prestigious Highlands of Preston Ridge! Close to all the amenities, minutes from Legacy West Village, Lifetime Fitness, Whole Foods and Trader Joes. Gleneagles Golf Course Minutes away on Parker. Walking distance to Preston Meadow Park and Hightower elementary school. This home is ready for move in!
Location
State TX
County Collin
Direction From Parker going east from the Dallas North Tollway turn right onto Preston Meadow Drive. From Highway 75, go west on Parker turn left on Preston Meadow Drive, Left onto Briar Hollow Dr., second house on the left.
Rooms
Dining Room 2
Interior
Interior Features Cable TV Available, Flat Screen Wiring, High Speed Internet Available, Multiple Staircases, Smart Home System, Sound System Wiring, Vaulted Ceiling(s)
Heating Central, Natural Gas, Zoned
Cooling Attic Fan, Ceiling Fan(s), Central Air, Electric, Zoned
Flooring Carpet, Ceramic Tile, Luxury Vinyl Plank
Fireplaces Number 1
Fireplaces Type Gas Logs, Gas Starter
Appliance Commercial Grade Range, Commercial Grade Vent, Dishwasher, Disposal, Gas Cooktop, Gas Water Heater, Double Oven, Plumbed For Gas in Kitchen, Plumbed for Ice Maker, Refrigerator, Vented Exhaust Fan
Heat Source Central, Natural Gas, Zoned
Laundry Electric Dryer Hookup, Full Size W/D Area, Washer Hookup
Exterior
Exterior Feature Covered Patio/Porch, Rain Gutters
Garage Spaces 3.0
Fence Wood
Utilities Available Alley, Asphalt, City Sewer, City Water, Concrete, Curbs, Sidewalk, Underground Utilities
Roof Type Composition
Garage Yes
Building
Lot Description Few Trees, Landscaped, Subdivision
Story Two
Foundation Slab
Structure Type Brick,Siding
Schools
Elementary Schools Hightower
Middle Schools Frankford
High Schools Plano West
School District Plano Isd
Others
Restrictions No Known Restriction(s)
Acceptable Financing Cash, Conventional
Listing Terms Cash, Conventional
Financing Conventional
Read Less Info
Want to know what your home might be worth? Contact us for a FREE valuation!

Our team is ready to help you sell your home for the highest possible price ASAP

©2024 North Texas Real Estate Information Systems.
Bought with Syed Rizvi • Fathom Realty






