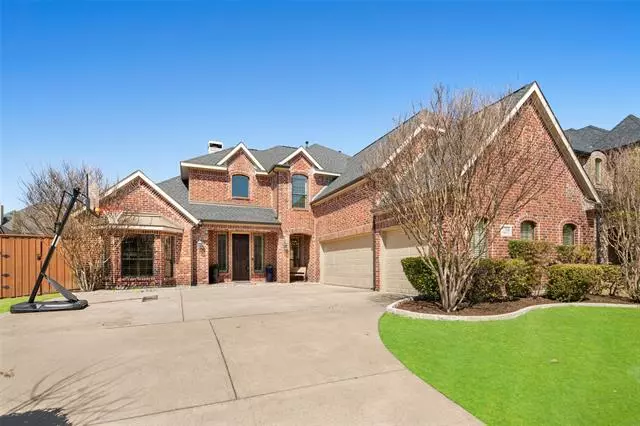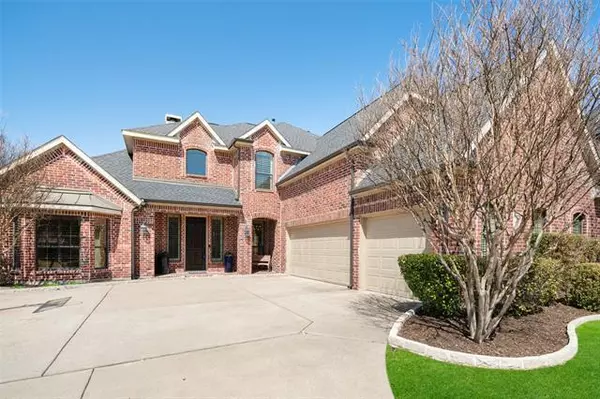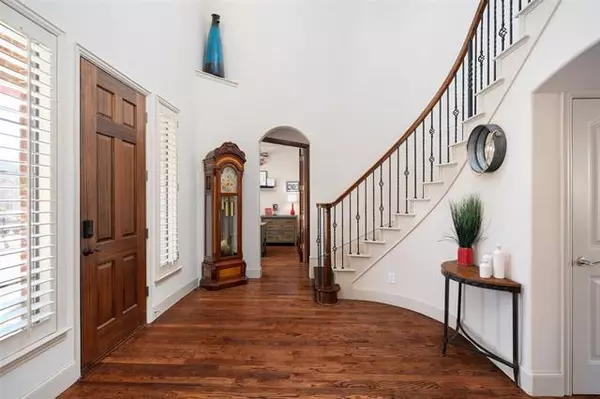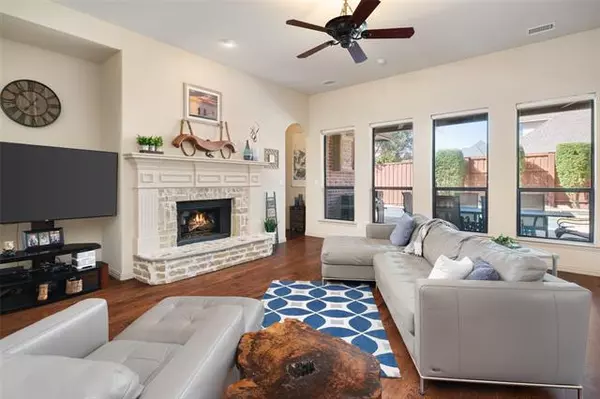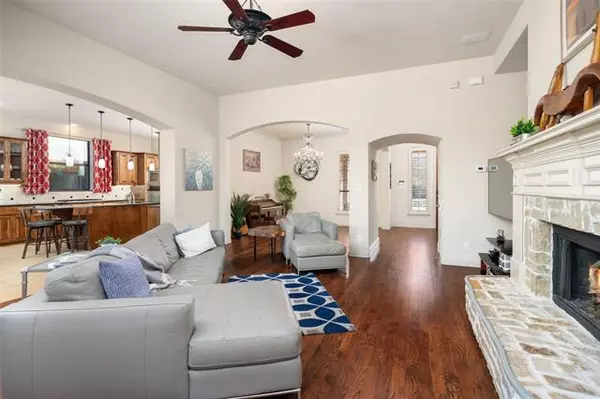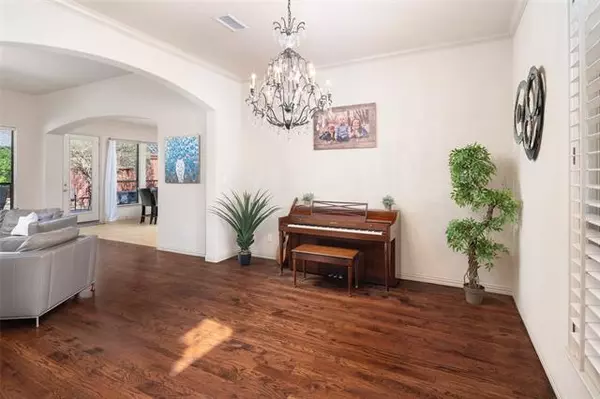$899,900
For more information regarding the value of a property, please contact us for a free consultation.
4 Beds
4 Baths
3,823 SqFt
SOLD DATE : 05/27/2022
Key Details
Property Type Single Family Home
Sub Type Single Family Residence
Listing Status Sold
Purchase Type For Sale
Square Footage 3,823 sqft
Price per Sqft $235
Subdivision Shaddock Creek Estates Ph 1
MLS Listing ID 20017938
Sold Date 05/27/22
Style Traditional
Bedrooms 4
Full Baths 4
HOA Fees $50/ann
HOA Y/N Mandatory
Year Built 2006
Annual Tax Amount $11,136
Lot Size 9,060 Sqft
Acres 0.208
Property Description
OPEN HOUSE SAT AND SUN 1-4PM. Wonderful home in the highly sought after 5 star community of Shaddock Creek Estates! Inviting open floor plan with backyard paradise featuring an Oasis style pool, spa and outdoor living area. Beautiful wood floors in the entry, dining and living rooms, study and master bedroom. Gourmet kitchen with granite counters, stainless appliances, double oven & large breakfast area. Private master suite with a large walk in closet, oversized shower and his & hers sinks & vanities. Upstairs you will find 3 spacious bedrooms, media room & game room. 3 Car garage! Great curb appeal with stone lined tree and flower beds. Walking distance to Pink Elem, Griffin MS and Wakeland HS. Cottonwood Creek Park is in the neighborhood with fantastic hike and bike trails. Great location close to FC Dallas Stadium, shopping, restaurants, The Star & Dallas North Tollway. Dont wait - enjoy the wonderful community amenities & convenience of Shaddock Creek and make it yours today!
Location
State TX
County Denton
Community Community Pool, Curbs, Greenbelt, Jogging Path/Bike Path, Park, Playground, Sidewalks
Direction Use GPS.
Rooms
Dining Room 2
Interior
Interior Features Cable TV Available, Decorative Lighting, Granite Counters, High Speed Internet Available, Kitchen Island, Open Floorplan, Sound System Wiring, Walk-In Closet(s)
Heating Central
Cooling Central Air
Flooring Carpet, Ceramic Tile, Wood
Fireplaces Number 1
Fireplaces Type Gas Logs
Appliance Dishwasher, Disposal, Electric Oven, Gas Cooktop, Microwave, Double Oven, Plumbed For Gas in Kitchen
Heat Source Central
Laundry Electric Dryer Hookup, Utility Room, Full Size W/D Area, Washer Hookup
Exterior
Exterior Feature Covered Patio/Porch, Rain Gutters, Lighting, Outdoor Living Center
Garage Spaces 3.0
Fence Wood
Pool Gunite, Heated, In Ground, Pool/Spa Combo, Water Feature
Community Features Community Pool, Curbs, Greenbelt, Jogging Path/Bike Path, Park, Playground, Sidewalks
Utilities Available Cable Available, City Sewer, City Water, Concrete, Curbs, Sidewalk, Underground Utilities
Roof Type Composition
Garage Yes
Private Pool 1
Building
Lot Description Interior Lot, Landscaped, Sprinkler System, Subdivision
Story Two
Foundation Slab
Structure Type Brick
Schools
School District Frisco Isd
Others
Ownership Ask Agent
Acceptable Financing Cash, Conventional, VA Loan
Listing Terms Cash, Conventional, VA Loan
Financing Conventional
Read Less Info
Want to know what your home might be worth? Contact us for a FREE valuation!

Our team is ready to help you sell your home for the highest possible price ASAP

©2024 North Texas Real Estate Information Systems.
Bought with Charles Lee • MRG Realty

