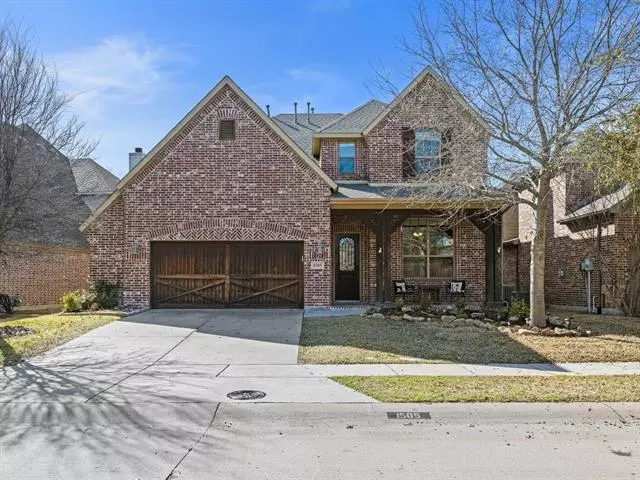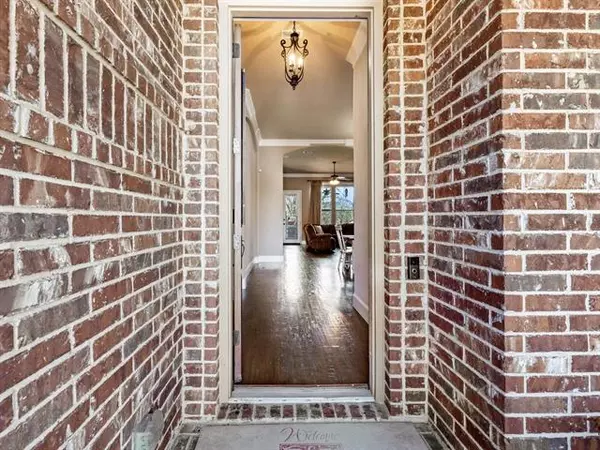$675,000
For more information regarding the value of a property, please contact us for a free consultation.
5 Beds
4 Baths
3,205 SqFt
SOLD DATE : 05/31/2022
Key Details
Property Type Single Family Home
Sub Type Single Family Residence
Listing Status Sold
Purchase Type For Sale
Square Footage 3,205 sqft
Price per Sqft $210
Subdivision Ridgecrest - Ph I
MLS Listing ID 20021420
Sold Date 05/31/22
Style Traditional
Bedrooms 5
Full Baths 3
Half Baths 1
HOA Fees $56/ann
HOA Y/N Mandatory
Year Built 2011
Annual Tax Amount $9,295
Lot Size 6,969 Sqft
Acres 0.16
Property Description
Fantastic Quality Drees built home on an Amazing NEW ROOF, GUTTERS AND DOWNSPOUTS May 2022! GREENBELT Lot. 11 Foot Ceilings with extensive crown moldings. Nailed down REAL HARDWOOD Flooring. Large First floor study with french doors. 5 Bedrooms, 3.5 Baths. Extra wide 2.5 car garage. Spacious first floor master, walk in closet and well appointed bath. Huge kitchen with plentiful cabinet space, granite counters, under cabinet lighting. Oversized laundry room with several storage cabinets. Good size secondary bedrooms two share access to one of 2 upstairs bathrooms. Bedroom 5 is currently set up as Media Room (room has window and closet). Projection TV and screen convey with sale. Game room large enough for pool table. Covered porch and built in grill. Radiant barrier roof decking.
Location
State TX
County Collin
Direction North Dallas Toll Road / 5 miles East on Highway 380 /Right on Forest Ridge Lane / right on Canyon Crest / Left on Trail Side / Right on Valley View / Valley View veers left into Shenandoah. House is on the Right side of street.
Rooms
Dining Room 2
Interior
Interior Features Cable TV Available, Decorative Lighting, Eat-in Kitchen, Flat Screen Wiring, Granite Counters, High Speed Internet Available, Kitchen Island, Open Floorplan, Pantry, Walk-In Closet(s)
Heating Natural Gas
Cooling Central Air, Electric
Flooring Carpet, Ceramic Tile, Hardwood
Fireplaces Number 1
Fireplaces Type Gas Logs, Gas Starter, Wood Burning
Equipment Home Theater
Appliance Dishwasher, Disposal, Electric Oven, Gas Cooktop, Microwave, Plumbed for Ice Maker
Heat Source Natural Gas
Laundry Electric Dryer Hookup, Full Size W/D Area, Washer Hookup
Exterior
Exterior Feature Built-in Barbecue, Covered Patio/Porch, Rain Gutters, Outdoor Grill
Garage Spaces 2.0
Fence Back Yard, Fenced, Wood, Wrought Iron
Utilities Available Cable Available, City Sewer, City Water
Roof Type Composition,Shingle
Garage Yes
Building
Lot Description Adjacent to Greenbelt, Greenbelt, Interior Lot, Landscaped, Sprinkler System
Story Two
Foundation Slab
Structure Type Brick,Cedar,Fiber Cement
Schools
School District Mckinney Isd
Others
Restrictions Deed
Ownership SEE TAX
Acceptable Financing Cash, Conventional, VA Loan
Listing Terms Cash, Conventional, VA Loan
Financing Conventional
Read Less Info
Want to know what your home might be worth? Contact us for a FREE valuation!

Our team is ready to help you sell your home for the highest possible price ASAP

©2024 North Texas Real Estate Information Systems.
Bought with Travis Plumb • eXp Realty LLC






