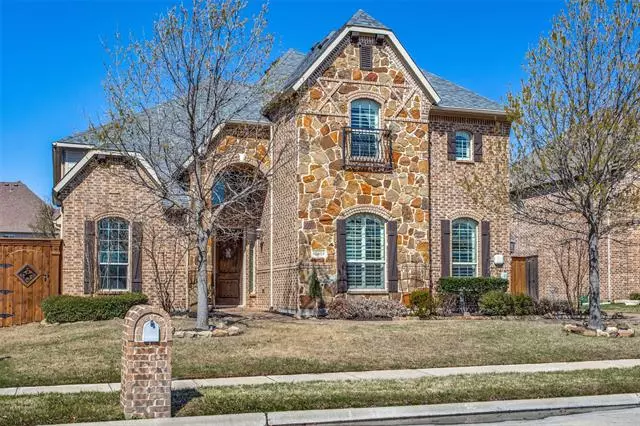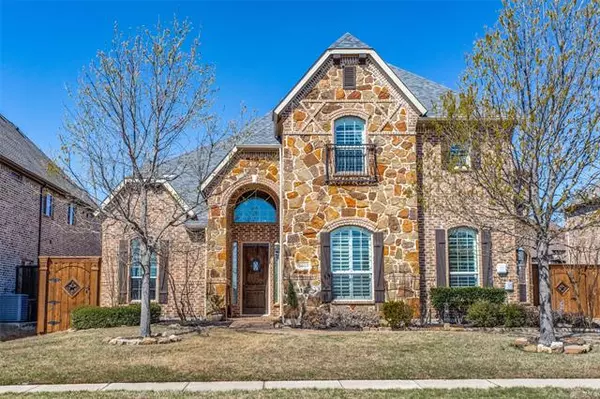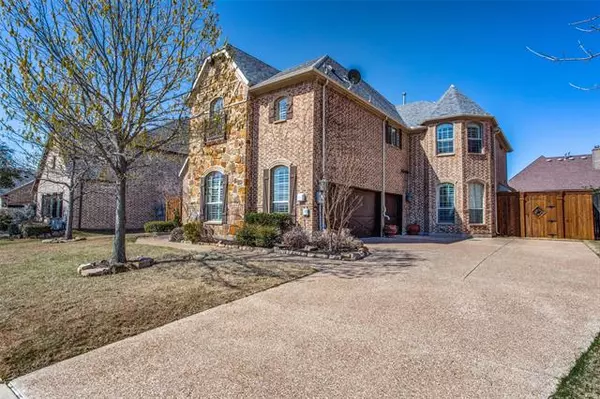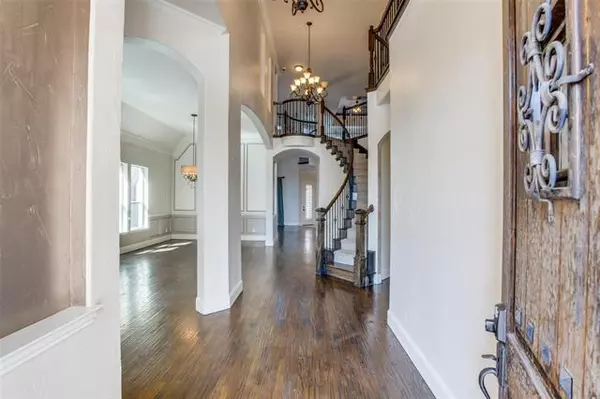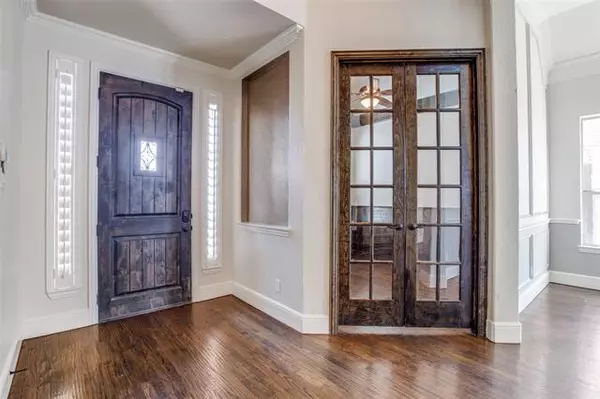$945,000
For more information regarding the value of a property, please contact us for a free consultation.
5 Beds
5 Baths
4,770 SqFt
SOLD DATE : 04/25/2022
Key Details
Property Type Single Family Home
Sub Type Single Family Residence
Listing Status Sold
Purchase Type For Sale
Square Footage 4,770 sqft
Price per Sqft $198
Subdivision Shaddock Creek Estates Ph 4A
MLS Listing ID 20021404
Sold Date 04/25/22
Bedrooms 5
Full Baths 4
Half Baths 1
HOA Fees $50/ann
HOA Y/N Mandatory
Year Built 2010
Annual Tax Amount $12,524
Lot Size 8,886 Sqft
Acres 0.204
Property Description
Multiple Offers Received. Highest and best Tuesday, April 5th @ 5:00 pm................................................. Walk to Wakeland High School from Shaddock Creek Estates. Gorgeous executive home with updates galore! 5 bedrooms includes first-floor guest suite. Updated kitchen with huge quartz center island, double oven, and 5 burner gas range. Gigantic master suite with spa-like bathroom amenities remodeled in 2020 to include a $3000 2 person freestanding tub and faucet, and enormous walk-through master closet as well! Upstairs, enjoy plenty of space to spread out and have a blast in the media room with overhead projection, surround sound system, and wet bar. Great big game room open to below AND a 10X20 bonus playroom added in 2018 that includes walk-in attic storage. This house is a beauty!Note: The addition of the 10x17 bonus playroom on the second floor accounts for the difference between tax sqft and sqft listed. Buyer to verify measurements.
Location
State TX
County Denton
Direction Heading North on DNT, take Eldorado Pkwy Exit-> Left heading East on Eldorado Pkwy-> Left heading south on Legacy Dr -> Right to enter Neighborhood on Andrew Ln -> Left Powderhorn Ln -> Continue to Stone House Lane.
Rooms
Dining Room 1
Interior
Interior Features Built-in Features, Cable TV Available, Kitchen Island, Natural Woodwork, Open Floorplan, Pantry, Sound System Wiring, Walk-In Closet(s), Wet Bar
Heating Central, ENERGY STAR Qualified Equipment
Cooling Ceiling Fan(s), Central Air, ENERGY STAR Qualified Equipment
Flooring Carpet, Hardwood, Tile
Fireplaces Number 1
Fireplaces Type Living Room, Stone
Appliance Built-in Gas Range, Dishwasher, Disposal, Gas Water Heater, Microwave
Heat Source Central, ENERGY STAR Qualified Equipment
Laundry Utility Room
Exterior
Exterior Feature Covered Patio/Porch, Rain Gutters, Lighting
Garage Spaces 3.0
Carport Spaces 3
Fence Back Yard, Wood
Utilities Available Asphalt, Cable Available, City Sewer, Electricity Connected, Individual Gas Meter, Phone Available, Sidewalk
Roof Type Shingle,Other
Garage Yes
Building
Lot Description Adjacent to Greenbelt, Park View
Story Two
Foundation Slab
Structure Type Brick
Schools
School District Frisco Isd
Others
Ownership John Rich, Dana Rich
Acceptable Financing Contact Agent
Listing Terms Contact Agent
Financing Conventional
Read Less Info
Want to know what your home might be worth? Contact us for a FREE valuation!

Our team is ready to help you sell your home for the highest possible price ASAP

©2024 North Texas Real Estate Information Systems.
Bought with Christie Cannon • Keller Williams Frisco Stars

