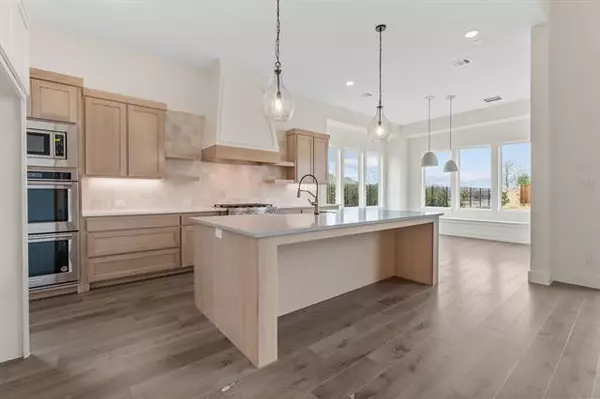$1,299,000
For more information regarding the value of a property, please contact us for a free consultation.
5 Beds
5 Baths
4,347 SqFt
SOLD DATE : 05/12/2022
Key Details
Property Type Single Family Home
Sub Type Single Family Residence
Listing Status Sold
Purchase Type For Sale
Square Footage 4,347 sqft
Price per Sqft $298
Subdivision Windsong Ranch Phase 5A
MLS Listing ID 20022509
Sold Date 05/12/22
Bedrooms 5
Full Baths 5
HOA Fees $147/qua
HOA Y/N Mandatory
Year Built 2021
Lot Size 0.320 Acres
Acres 0.32
Property Description
NEW CONSTRUCTION home never lived in! Highly sought-after Windsong Ranch corner lot in The Summit, within walking distance to the LAGOON & schools! Home boasts over $120K in upgrades on one-third acre corner lot. Gorgeous Southgate home with 5 bedrooms, 5 baths, downstairs media and office. Oversized 3-car garage. Upgraded kitchen with double oven, wine fridge and custom lighting. Kitchen opens to large living room with soaring ceilings and slider doors to HUGE backyard. Master suite with dual closets. Large Master closet with dual shower heads, free-standing tub and dual sinks with lots of cabinet storage. TWO amazing pantries on first floor. Downstairs bedroom with ensuite and beautiful lighting. Gorgeous, wood staircase leads you to the amazing upstairs. Upstairs, three bedrooms with three full bathrooms and game room. This amazing home is one of a kind and the backyard is ready for new owners to make into something special!
Location
State TX
County Denton
Direction North on Dallas North Tollway. Left on Highway 380. Turn right on Teel. Left on Fish Trap Rd. Right on Windsong Parkway. Right on Coopwood. Home will be on corner of Coopwood.
Rooms
Dining Room 2
Interior
Interior Features Built-in Wine Cooler, Cathedral Ceiling(s), Chandelier, Decorative Lighting, Eat-in Kitchen, High Speed Internet Available, Kitchen Island, Pantry
Heating Central
Cooling Central Air
Flooring Carpet, Ceramic Tile, Wood
Fireplaces Number 1
Fireplaces Type Stone
Appliance Commercial Grade Vent, Dishwasher, Disposal, Gas Cooktop, Gas Oven
Heat Source Central
Exterior
Garage Spaces 3.0
Utilities Available City Sewer, City Water
Roof Type Composition
Garage Yes
Building
Story Two
Foundation Slab
Structure Type Brick,Stucco
Schools
School District Prosper Isd
Others
Ownership See Agent
Acceptable Financing Cash, Conventional, FHA, VA Loan
Listing Terms Cash, Conventional, FHA, VA Loan
Financing Conventional
Read Less Info
Want to know what your home might be worth? Contact us for a FREE valuation!

Our team is ready to help you sell your home for the highest possible price ASAP

©2024 North Texas Real Estate Information Systems.
Bought with Brian Abadie • Ready Real Estate






