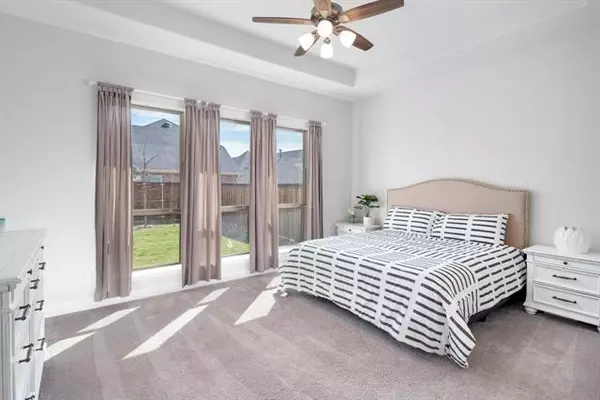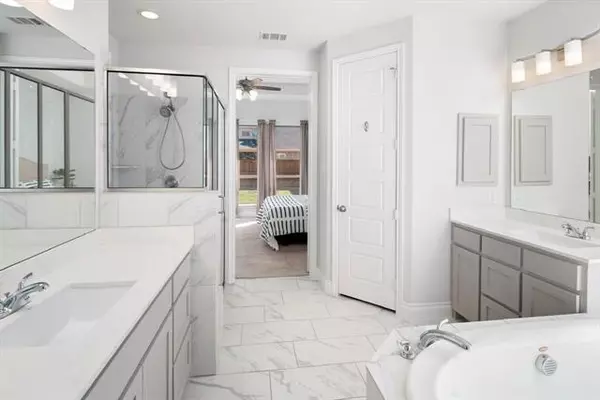$650,000
For more information regarding the value of a property, please contact us for a free consultation.
4 Beds
4 Baths
2,603 SqFt
SOLD DATE : 04/20/2022
Key Details
Property Type Single Family Home
Sub Type Single Family Residence
Listing Status Sold
Purchase Type For Sale
Square Footage 2,603 sqft
Price per Sqft $249
Subdivision Trinity Falls Planning Unit 3 Ph 2C
MLS Listing ID 20023400
Sold Date 04/20/22
Style Traditional
Bedrooms 4
Full Baths 3
Half Baths 1
HOA Fees $100/qua
HOA Y/N Mandatory
Year Built 2021
Annual Tax Amount $1,078
Lot Size 6,011 Sqft
Acres 0.138
Lot Dimensions 48x126
Property Description
Barely lived in 8 month old Perry Home. Extensive upgrades in kitchen and master bath. Woodlike tile floors. Walk in pantry, study and gameroom. Open floorplan. Kitchen features island with seating. Stainless steel appliances. Wall of windows bathe living area and breakfast nook in natural light. Master bedroom features a tray ceiling, with large windows that overlook the back yard. Staircase features wrought iron balusters. Covered back patio with ceiling fan. Still under builders warranty!
Location
State TX
County Collin
Community Club House, Community Pool, Community Sprinkler, Greenbelt, Jogging Path/Bike Path, Lake, Park, Playground
Direction From 75~Central, exit 43 for FM 543 Laud Howell Parkway. Turn right onto Trinity Falls Parkway~Weston Road. Turn right onto Olympic Crossing. Turn left on Sweetwater Cove. Turn right on Lady Bird Dr. Turn left on Brandy Branch Way. House is on the right.
Rooms
Dining Room 1
Interior
Interior Features Cable TV Available, Decorative Lighting, High Speed Internet Available
Heating Central, Electric, Fireplace(s)
Cooling Central Air, Electric
Flooring Carpet, Ceramic Tile
Fireplaces Number 1
Fireplaces Type Gas Logs, Gas Starter
Appliance Dishwasher, Disposal, Microwave
Heat Source Central, Electric, Fireplace(s)
Laundry Utility Room, Full Size W/D Area, Washer Hookup
Exterior
Exterior Feature Covered Patio/Porch, Rain Gutters
Garage Spaces 2.0
Fence Wood
Community Features Club House, Community Pool, Community Sprinkler, Greenbelt, Jogging Path/Bike Path, Lake, Park, Playground
Utilities Available Community Mailbox, Concrete, Curbs, MUD Sewer, MUD Water, Sidewalk
Roof Type Composition
Garage Yes
Building
Lot Description Interior Lot, Sprinkler System, Subdivision
Story Two
Foundation Slab
Structure Type Brick
Schools
School District Mckinney Isd
Others
Ownership Shane A Krahel and Amanda M Krahel
Acceptable Financing Cash, Conventional, FHA, VA Loan
Listing Terms Cash, Conventional, FHA, VA Loan
Financing Conventional
Read Less Info
Want to know what your home might be worth? Contact us for a FREE valuation!

Our team is ready to help you sell your home for the highest possible price ASAP

©2024 North Texas Real Estate Information Systems.
Bought with Klaudia Giardina • Rogers Healy and Associates






