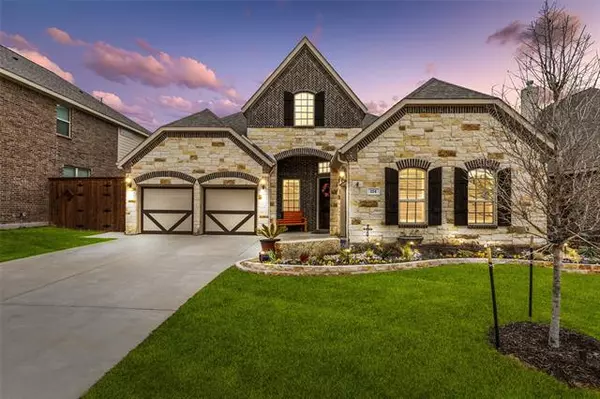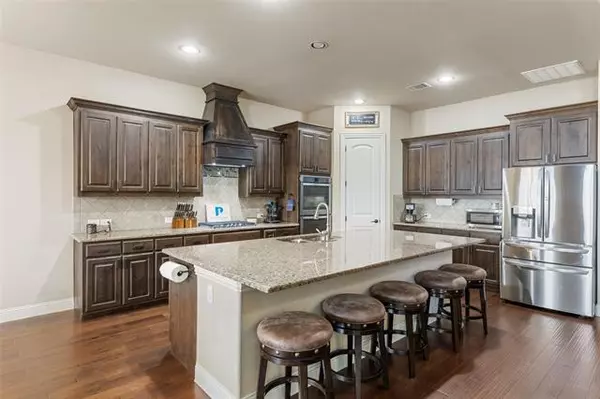$539,900
For more information regarding the value of a property, please contact us for a free consultation.
4 Beds
4 Baths
2,949 SqFt
SOLD DATE : 06/13/2022
Key Details
Property Type Single Family Home
Sub Type Single Family Residence
Listing Status Sold
Purchase Type For Sale
Square Footage 2,949 sqft
Price per Sqft $183
Subdivision Enclave Of Hickory Creek
MLS Listing ID 20024863
Sold Date 06/13/22
Bedrooms 4
Full Baths 3
Half Baths 1
HOA Fees $52/ann
HOA Y/N Mandatory
Year Built 2016
Annual Tax Amount $8,411
Lot Size 8,058 Sqft
Acres 0.185
Lot Dimensions 140x66
Property Description
Gorgeous home with a back yard oasis and a 3 car garage! One and a Half stories maintained with the best of care. Walk in to beautiful wood floors, plantation shutters throughout and an open floor plan. Spacious living room with floor to ceiling stone fireplace, 18' ceilings & large windows looking out to the pool & spa. Kitchen is open to the living & dining with an oversized island, granite countertops, stainless steel appliances, double oven custom wood cabinets and a new custom wood vent-a-hood. Dining area has an eye catching custom coffered ceiling! Master bedroom is on the first floor with dual vanities, soaker tub & a glass shower. Master closet has direct access to the laundry room. Front office, two secondary bedrooms & one bath located on first floor. 2nd floor has an oversized bedroom, bathroom & walk in closet. The backyard is perfect for relaxing and entertaining with a custom covered patio. Heated salt water pool & spa with pentair pool equipment!
Location
State TX
County Denton
Direction Please see GPS.
Rooms
Dining Room 1
Interior
Interior Features Cable TV Available, Eat-in Kitchen, Granite Counters, High Speed Internet Available, Kitchen Island, Natural Woodwork, Pantry, Sound System Wiring, Vaulted Ceiling(s), Walk-In Closet(s), Other
Heating Natural Gas
Cooling Electric
Flooring Carpet, Ceramic Tile, Hardwood, Luxury Vinyl Plank
Fireplaces Number 1
Fireplaces Type Gas Logs, Gas Starter, Living Room, Stone, Wood Burning
Appliance Dishwasher, Disposal, Electric Oven, Gas Cooktop, Gas Water Heater, Microwave, Double Oven, Plumbed For Gas in Kitchen, Vented Exhaust Fan
Heat Source Natural Gas
Laundry Electric Dryer Hookup, Utility Room, Full Size W/D Area, Washer Hookup
Exterior
Exterior Feature Covered Patio/Porch, Rain Gutters, Lighting
Garage Spaces 3.0
Fence Wood
Pool Gunite, Heated, In Ground, Outdoor Pool, Pool/Spa Combo, Salt Water
Utilities Available Cable Available, City Sewer, City Water, Concrete, Curbs, Individual Gas Meter, Sidewalk
Roof Type Composition
Garage Yes
Private Pool 1
Building
Lot Description Interior Lot, Landscaped, Sprinkler System, Subdivision
Story Two
Foundation Slab
Structure Type Brick,Stone Veneer
Schools
School District Lake Dallas Isd
Others
Ownership See Tax
Acceptable Financing Cash, Conventional, FHA, VA Loan
Listing Terms Cash, Conventional, FHA, VA Loan
Financing Cash
Read Less Info
Want to know what your home might be worth? Contact us for a FREE valuation!

Our team is ready to help you sell your home for the highest possible price ASAP

©2024 North Texas Real Estate Information Systems.
Bought with Josh Stanfield • Orchard Brokerage






