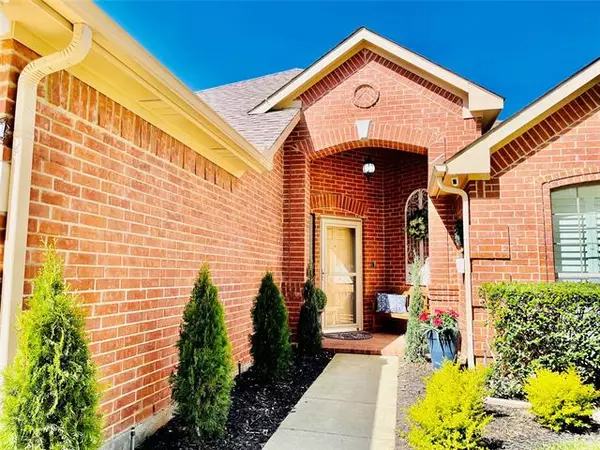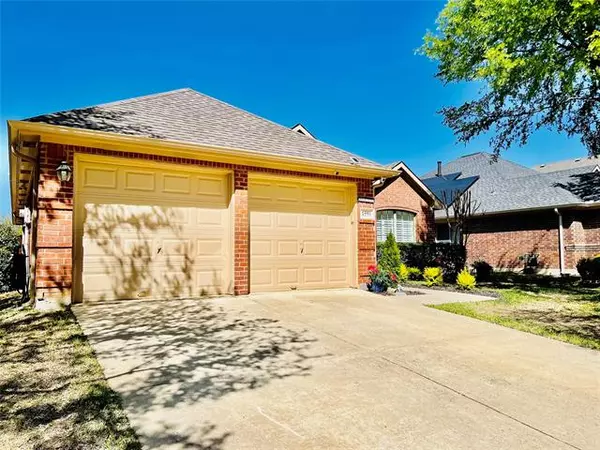$425,000
For more information regarding the value of a property, please contact us for a free consultation.
3 Beds
2 Baths
1,552 SqFt
SOLD DATE : 04/15/2022
Key Details
Property Type Single Family Home
Sub Type Single Family Residence
Listing Status Sold
Purchase Type For Sale
Square Footage 1,552 sqft
Price per Sqft $273
Subdivision Larkspur Add
MLS Listing ID 20020511
Sold Date 04/15/22
Bedrooms 3
Full Baths 2
HOA Fees $111/mo
HOA Y/N Mandatory
Year Built 2003
Annual Tax Amount $5,755
Lot Size 6,403 Sqft
Acres 0.147
Property Description
DONT LOSE the opportunity to call home this single-story house with a lot of natural light, offers 3 Bedrooms and 2 baths, in the desirable Lantana golf community. Features hand scraped HW floors throughout, beautiful open concep white kitchen cabinets with granite counter tops and stainless-steel appliances, totally remodeled Master Bath with frameless shower glass, added New Master Tub, cozy gas log fireplace, a walk-in closte, door bell camera, remote control dual zebra shade in the living room area, a new granite counter, fixtures and Luxury vinyl plank floor in both bathrooms. In all windows there are calssic faux wood shades, indoor and out door security cameras, Wall Mounted TV - in-Wall Cord Management, Roof replaced in 2017. Enjoy the beautiful Spacious covered, extended Patio. Lantana community has five swimming pools, two gyms, and year-round events for all ages! Seller is a licensed agent in TEXAS and FLORIDA.
Location
State TX
County Denton
Community Community Pool, Fitness Center, Golf, Playground, Pool, Tennis Court(S), Other
Direction From FM 407 go North on Lantana Trail, right on Bonham Pkwy. home on left side
Rooms
Dining Room 1
Interior
Interior Features Cable TV Available, Granite Counters, High Speed Internet Available, Open Floorplan, Walk-In Closet(s)
Heating Central, Natural Gas
Cooling Ceiling Fan(s), Central Air, Electric, Other
Flooring Ceramic Tile, Luxury Vinyl Plank, Wood
Fireplaces Number 1
Fireplaces Type Gas Logs, Gas Starter
Appliance Built-in Gas Range, Dishwasher, Disposal, Gas Cooktop, Gas Oven, Gas Range, Gas Water Heater, Microwave
Heat Source Central, Natural Gas
Laundry Electric Dryer Hookup, Utility Room, Washer Hookup
Exterior
Exterior Feature Covered Patio/Porch, Garden(s), Rain Gutters
Garage Spaces 2.0
Carport Spaces 2
Fence Wood
Community Features Community Pool, Fitness Center, Golf, Playground, Pool, Tennis Court(s), Other
Utilities Available City Sewer, City Water, Individual Gas Meter, Individual Water Meter, MUD Water, Underground Utilities
Roof Type Composition
Garage Yes
Building
Story One
Foundation Slab
Structure Type Brick
Schools
School District Denton Isd
Others
Ownership Victoria Pellegrino
Acceptable Financing Cash, Conventional, FHA
Listing Terms Cash, Conventional, FHA
Financing Cash
Special Listing Condition Owner/ Agent
Read Less Info
Want to know what your home might be worth? Contact us for a FREE valuation!

Our team is ready to help you sell your home for the highest possible price ASAP

©2024 North Texas Real Estate Information Systems.
Bought with Desiree Moellenkamp • Repeat Realty, LLC






