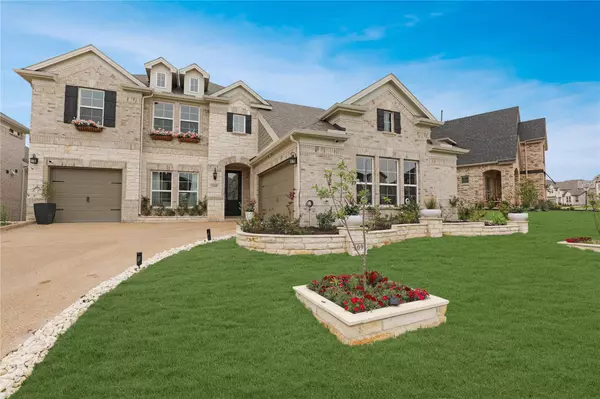$849,000
For more information regarding the value of a property, please contact us for a free consultation.
4 Beds
4 Baths
3,824 SqFt
SOLD DATE : 06/27/2022
Key Details
Property Type Single Family Home
Sub Type Single Family Residence
Listing Status Sold
Purchase Type For Sale
Square Footage 3,824 sqft
Price per Sqft $222
Subdivision Dominion Of Pleasant Valley Ph 2
MLS Listing ID 20020776
Sold Date 06/27/22
Style Traditional
Bedrooms 4
Full Baths 4
HOA Fees $41
HOA Y/N Mandatory
Year Built 2019
Annual Tax Amount $11,161
Lot Size 8,799 Sqft
Acres 0.202
Property Description
Stunning Grand Home with custom finishes throughout! Enter to the dramatic staircase and gorgeous lighting fixtures. This light and bright home offers a massive white entertainers kitchen with tons of cabinets, and HUGE island overlooking large living area. Neutral paint, rich hardwoods, and custom window treatments make this home show like a model and feel like a new home! Two bedrooms downstairs with one being an oversized owners suite. Upstairs two ensuite bedrooms and one of them is extra large. A game-room and media room complete the upstairs space. Enjoy the covered outdoor patio with skylights and built in grill overlooking pool sized yard. Close to Highways, Shopping and Wylie's quant downtown!
Location
State TX
County Collin
Community Club House, Jogging Path/Bike Path, Playground, Pool
Direction From 190/PGBT, head north on Miles Road, turn right on Sasche Rd. Continue 2.5 miles. Dominion will be on your right. Turn right on Live Oak, left on Day Lily and then right on Spanish Bluebell.
Rooms
Dining Room 2
Interior
Interior Features Built-in Features, Chandelier, Decorative Lighting, Double Vanity, Dry Bar, Eat-in Kitchen, Flat Screen Wiring, Granite Counters, High Speed Internet Available, Kitchen Island, Open Floorplan, Pantry, Smart Home System, Vaulted Ceiling(s), Walk-In Closet(s)
Heating Central, Electric, ENERGY STAR Qualified Equipment, Fireplace(s), Zoned
Cooling Attic Fan, Ceiling Fan(s), Central Air, ENERGY STAR Qualified Equipment, Gas, Multi Units, Zoned
Flooring Carpet, Ceramic Tile, Hardwood, Wood
Fireplaces Number 1
Fireplaces Type Gas, Gas Logs
Equipment Home Theater, Irrigation Equipment
Appliance Dishwasher, Disposal, Gas Cooktop, Microwave, Convection Oven, Refrigerator, Vented Exhaust Fan
Heat Source Central, Electric, ENERGY STAR Qualified Equipment, Fireplace(s), Zoned
Laundry Electric Dryer Hookup, Utility Room
Exterior
Exterior Feature Attached Grill, Barbecue, Built-in Barbecue, Covered Patio/Porch, Rain Gutters, Lighting, Outdoor Grill, Outdoor Living Center, Private Yard
Garage Spaces 3.0
Fence Back Yard, Fenced, Gate, High Fence, Wood
Community Features Club House, Jogging Path/Bike Path, Playground, Pool
Utilities Available City Sewer, City Water, Curbs, Electricity Connected, Individual Gas Meter, Individual Water Meter, Phone Available, Sidewalk, Underground Utilities
Roof Type Composition
Garage Yes
Building
Lot Description Interior Lot, Landscaped, Lrg. Backyard Grass, Sprinkler System
Story Two
Foundation Slab
Structure Type Unknown
Schools
School District Wylie Isd
Others
Restrictions Deed
Acceptable Financing Cash, Conventional, FHA, TX VET Assumable, VA Loan
Listing Terms Cash, Conventional, FHA, TX VET Assumable, VA Loan
Financing Conventional
Special Listing Condition Deed Restrictions, Survey Available
Read Less Info
Want to know what your home might be worth? Contact us for a FREE valuation!

Our team is ready to help you sell your home for the highest possible price ASAP

©2024 North Texas Real Estate Information Systems.
Bought with Chris Holmes-Hill • Monument Realty






