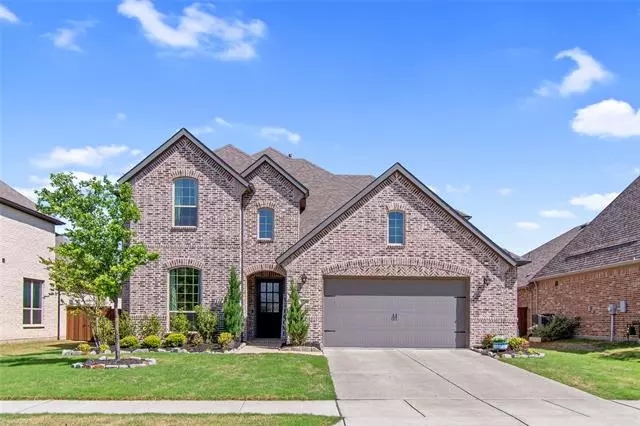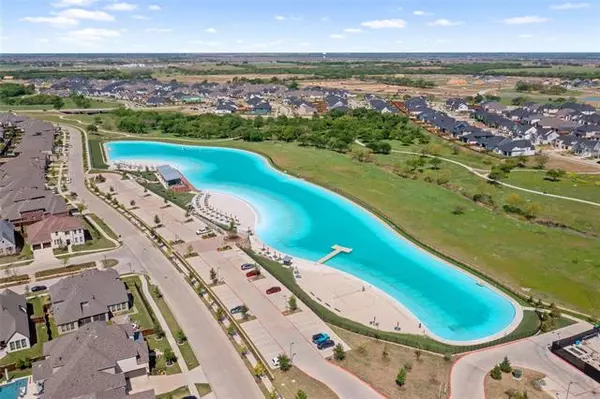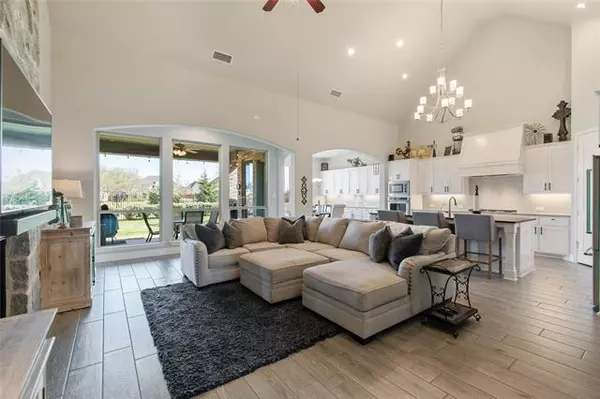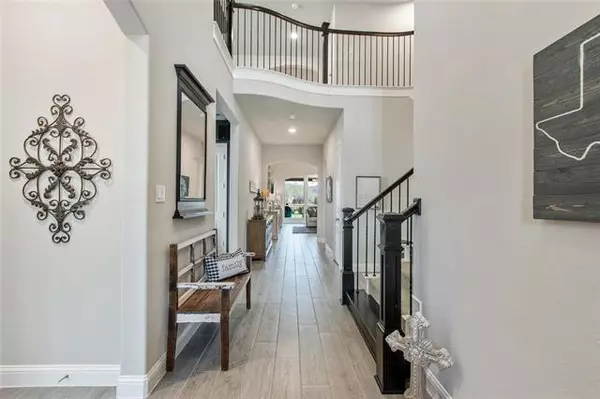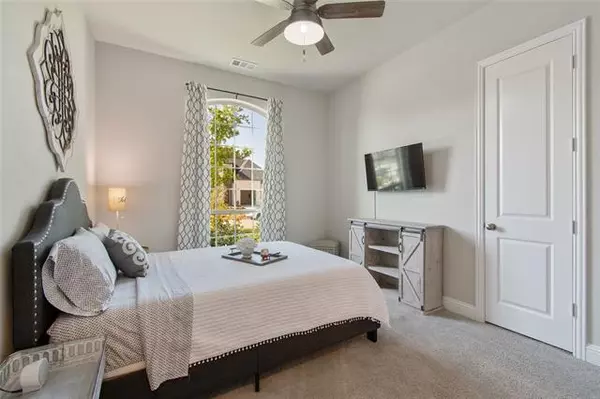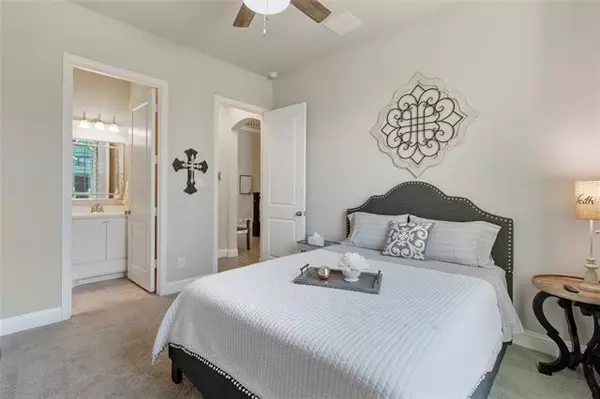$950,000
For more information regarding the value of a property, please contact us for a free consultation.
4 Beds
5 Baths
3,871 SqFt
SOLD DATE : 05/24/2022
Key Details
Property Type Single Family Home
Sub Type Single Family Residence
Listing Status Sold
Purchase Type For Sale
Square Footage 3,871 sqft
Price per Sqft $245
Subdivision Windsong Ranch Ph
MLS Listing ID 20029858
Sold Date 05/24/22
Style Traditional
Bedrooms 4
Full Baths 4
Half Baths 1
HOA Fees $147/qua
HOA Y/N Mandatory
Year Built 2018
Annual Tax Amount $13,134
Lot Size 9,147 Sqft
Acres 0.21
Lot Dimensions 63 x 143 x 63 x 145
Property Description
-1st fl 2nd BR and BA easy access; Vaulted ceiling in entry and great room; study + closet open to expansive 29' entry hall. Formal Dining viewed from Kitchen & great Room with a wall of built-in cabinets and views patio and door to yard. Main floor features Marazzi tile Mecarto 8x36. All bedrooms carpeted. Additional sq ft added to media room, 4th br, and garage. Each BR has a Full Bath and Linen closet. Huge kitchen island is leathered granite and fireplace features stone. The garage was widened by 2 feet; tandem area is 14 x 13' and ceiling is 10'. Gas stub on covered patio: 2 tankless hot water systems, one on each side:soft water system throughout plus water filter in kitchen. Check out all the closets and storage under stairs, in master bath, and upstairs game room. Beautiful buff messy mortar. Big yard totally fenced for pets. Be sure to visit the Event Center of Windsong Ranch and LAGOON POOL. 16 SEER, RADIANT BARRIER ,
Location
State TX
County Denton
Community Club House, Community Pool, Community Sprinkler, Curbs, Fishing, Fitness Center, Greenbelt, Jogging Path/Bike Path, Lake, Park, Perimeter Fencing, Playground, Pool, Restaurant, Sidewalks, Spa, Tennis Court(S), Other
Direction #380 West of Dallas N Tollway -At light go North on Windsong Ranch Dr Go pass amenity center north to Fishtrap; - East on Fishtrap then right on Mountain Laurel and first left to 3731 Maxdale Dr: Faster route is off 380 go North on S Teel Parkway to Fishtrap then left into CADENCE
Rooms
Dining Room 2
Interior
Interior Features Built-in Features, Cable TV Available, Cathedral Ceiling(s), Chandelier, Decorative Lighting, Double Vanity, Dry Bar, Eat-in Kitchen, Flat Screen Wiring, Granite Counters, High Speed Internet Available, Kitchen Island, Open Floorplan, Pantry, Smart Home System, Sound System Wiring, Vaulted Ceiling(s), Walk-In Closet(s), Wired for Data, Other
Heating Humidity Control, Natural Gas, Zoned
Cooling Ceiling Fan(s), Electric, Zoned
Flooring Carpet, Ceramic Tile, Tile, Other
Fireplaces Number 1
Fireplaces Type Gas Logs, Gas Starter, Glass Doors, Great Room, Stone
Equipment Dehumidifier, Irrigation Equipment
Appliance Dishwasher, Disposal, Electric Oven, Gas Cooktop, Microwave, Convection Oven, Plumbed For Gas in Kitchen, Plumbed for Ice Maker, Tankless Water Heater, Vented Exhaust Fan, Water Filter, Water Purifier, Water Softener
Heat Source Humidity Control, Natural Gas, Zoned
Laundry Electric Dryer Hookup, Utility Room, Full Size W/D Area, Washer Hookup, Other
Exterior
Exterior Feature Covered Patio/Porch, Rain Gutters
Garage Spaces 3.0
Fence Back Yard, Fenced, Rock/Stone, Wood, Wrought Iron
Community Features Club House, Community Pool, Community Sprinkler, Curbs, Fishing, Fitness Center, Greenbelt, Jogging Path/Bike Path, Lake, Park, Perimeter Fencing, Playground, Pool, Restaurant, Sidewalks, Spa, Tennis Court(s), Other
Utilities Available Cable Available, City Sewer, City Water, Concrete, Curbs, Individual Gas Meter, Individual Water Meter, Sidewalk
Roof Type Composition
Garage Yes
Building
Lot Description Interior Lot, Level, Lrg. Backyard Grass, Sprinkler System, Subdivision
Story Two
Foundation Slab
Structure Type Brick
Schools
School District Prosper Isd
Others
Restrictions Deed,Easement(s)
Ownership White
Acceptable Financing Cash, Conventional, Lease Back, Special Funding
Listing Terms Cash, Conventional, Lease Back, Special Funding
Financing Conventional
Special Listing Condition Deed Restrictions, Special Assessments, Survey Available, Utility Easement, Verify Tax Exemptions
Read Less Info
Want to know what your home might be worth? Contact us for a FREE valuation!

Our team is ready to help you sell your home for the highest possible price ASAP

©2024 North Texas Real Estate Information Systems.
Bought with Shital Balar • Ebby Halliday, Allen-Fairview

