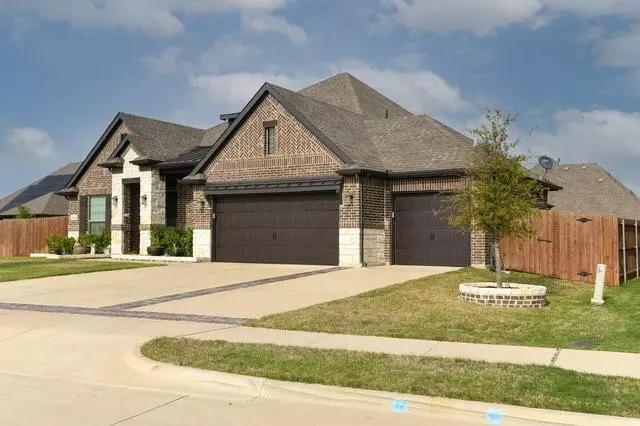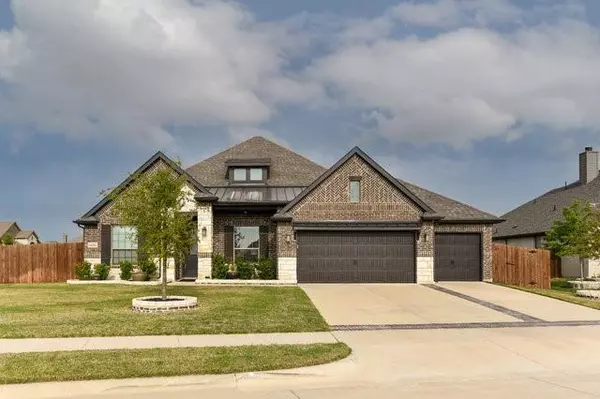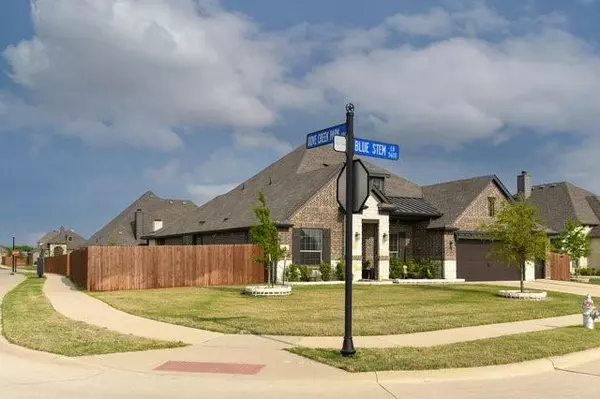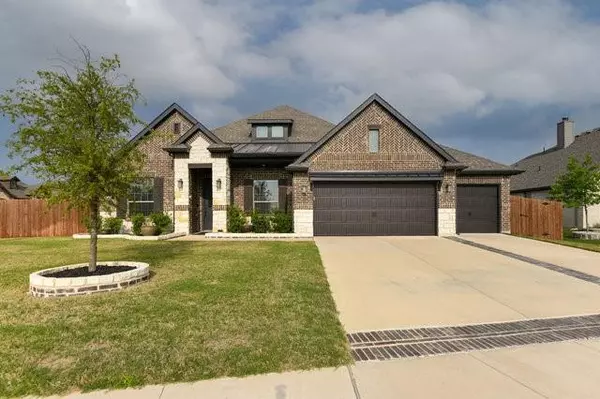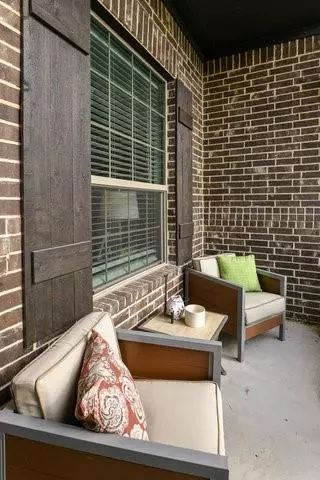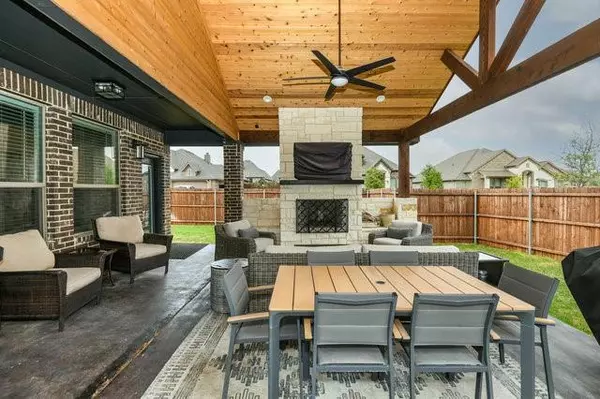$599,900
For more information regarding the value of a property, please contact us for a free consultation.
3 Beds
2 Baths
2,504 SqFt
SOLD DATE : 05/19/2022
Key Details
Property Type Single Family Home
Sub Type Single Family Residence
Listing Status Sold
Purchase Type For Sale
Square Footage 2,504 sqft
Price per Sqft $239
Subdivision Dove Crk Ph 1B
MLS Listing ID 20037729
Sold Date 05/19/22
Style Traditional
Bedrooms 3
Full Baths 2
HOA Fees $34/ann
HOA Y/N Mandatory
Year Built 2019
Annual Tax Amount $8,908
Lot Size 0.292 Acres
Acres 0.292
Property Description
Photographer pictures to be input on Friday. Beautiful 3 bed 2 bath,3 car garage, office and 2 dining. Magnificent covered 20 X 20 patio, 60 in ceiling fan with TV mount over fireplace, patio plumbed for grill, wood burning gas start fireplace and a natural cedar ceiling. Awesome chef's kitchen with a 36 in Wolf Range (cost $11K) with butler's pantry and big walk in pantry. Extra cabinet and bar for that coffee lover-boozer or both. Austin stone fireplace to the ceiling. This is a Great family home and great for entertaining as the kitchen is your center point and it's huge. Extra large utility room for extra frig and freezer. 3 car garage has epoxy floor, media drop, insulated doors, extended length for those big vehicles, and walk door to backyard. You want it, this home has it. Oversized corner lot room to put in your own pool. Don't miss this one.
Location
State TX
County Ellis
Community Curbs, Park, Playground, Sidewalks
Direction 287 to FM 663 head south, turn left on McAlpin, right on 14th, right onner Dove Creek, left on Blue Stem Ln. house is on the corner
Rooms
Dining Room 2
Interior
Interior Features Cable TV Available, Decorative Lighting, Eat-in Kitchen, Flat Screen Wiring, Granite Counters, High Speed Internet Available, Kitchen Island, Open Floorplan, Pantry, Sound System Wiring, Walk-In Closet(s)
Heating Central, Electric, Heat Pump
Cooling Ceiling Fan(s), Central Air, Electric, Heat Pump
Flooring Carpet, Ceramic Tile, Wood
Fireplaces Number 2
Fireplaces Type Decorative, Family Room, Gas Starter, Wood Burning
Appliance Built-in Gas Range, Dishwasher, Disposal, Electric Oven, Gas Range, Plumbed For Gas in Kitchen, Vented Exhaust Fan
Heat Source Central, Electric, Heat Pump
Laundry Electric Dryer Hookup, Utility Room, Full Size W/D Area, Washer Hookup, On Site
Exterior
Exterior Feature Covered Patio/Porch, Rain Gutters
Garage Spaces 3.0
Fence Wood
Community Features Curbs, Park, Playground, Sidewalks
Utilities Available City Sewer, City Water, Community Mailbox, Concrete, Curbs, Individual Water Meter, Propane
Roof Type Composition
Garage Yes
Building
Lot Description Corner Lot, Few Trees, Landscaped, Park View, Sprinkler System
Story One
Foundation Slab
Structure Type Brick,Fiber Cement,Rock/Stone
Schools
School District Midlothian Isd
Others
Ownership see agent
Financing Conventional
Special Listing Condition Aerial Photo
Read Less Info
Want to know what your home might be worth? Contact us for a FREE valuation!

Our team is ready to help you sell your home for the highest possible price ASAP

©2024 North Texas Real Estate Information Systems.
Bought with Elizabeth Tyler-Loncar • Ebby Halliday, REALTORS

