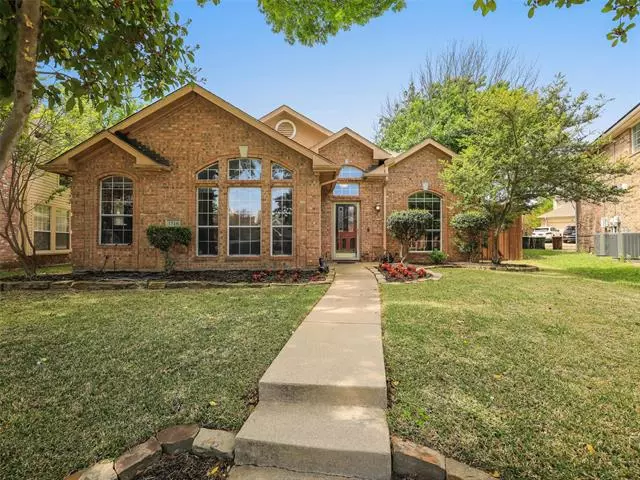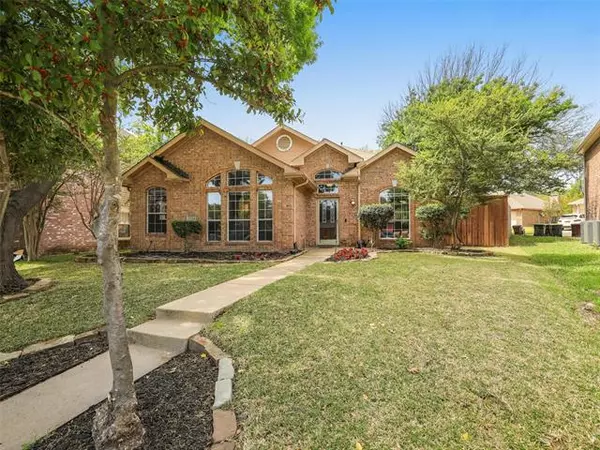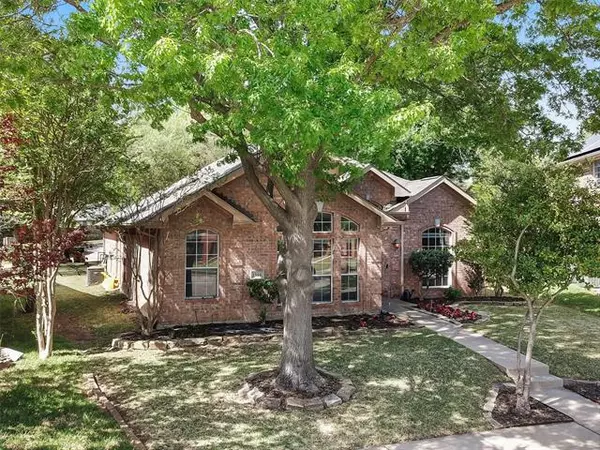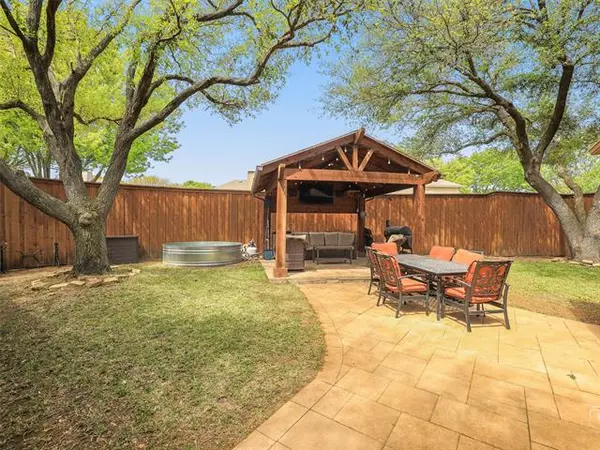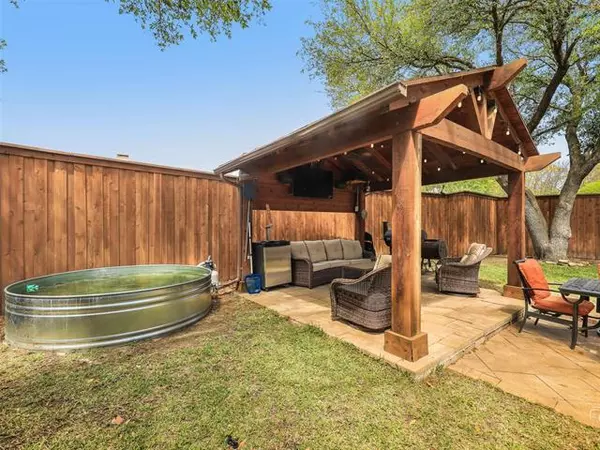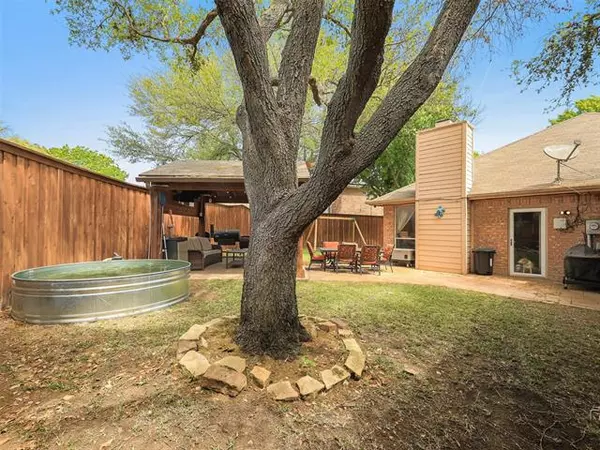$440,000
For more information regarding the value of a property, please contact us for a free consultation.
3 Beds
2 Baths
1,978 SqFt
SOLD DATE : 05/23/2022
Key Details
Property Type Single Family Home
Sub Type Single Family Residence
Listing Status Sold
Purchase Type For Sale
Square Footage 1,978 sqft
Price per Sqft $222
Subdivision Harvestwood Add
MLS Listing ID 20035382
Sold Date 05/23/22
Style Traditional
Bedrooms 3
Full Baths 2
HOA Y/N None
Year Built 1990
Annual Tax Amount $6,067
Lot Size 8,712 Sqft
Acres 0.2
Property Description
Multiple offers deadline Sunday, April 24 at 9pm. Updated One Story home situated on a Cul-de-sac with a great large backyard with plenty of trees. Sit and enjoy the outdoor Gazebo with family and friends watching your favorite sports games. The 8ft wood fence makes it exceptionally well for privacy. Home features an updated kitchen, sitting area on breakfast bar plus a breakfast nook. Kitchen was expanded to allow custom solid maple cabinets, granite countertops with marble backsplash, stainless steel appliances, farm sink and gas range. Family room fireplace updated with marble. The combination of the large second living room and dining room makes it easy for all sorts of possibilities to be used. The master bedroom has a sitting area and splits from the other two bedrooms making an ideal layout. Second hall bath updated completely and master had touch up. Homes flooring has been updated including tile, hand scraped engineered red oak flooring, and master carpet.
Location
State TX
County Collin
Direction Alma and Legacy head west on Legacy turn left on Amethyst Ln turn right on Lodengreen Ct
Rooms
Dining Room 2
Interior
Interior Features Cable TV Available, Decorative Lighting, Granite Counters, High Speed Internet Available, Pantry, Vaulted Ceiling(s), Walk-In Closet(s)
Heating Central, Natural Gas
Cooling Ceiling Fan(s), Central Air, Electric
Flooring Carpet, Ceramic Tile, Wood
Fireplaces Number 1
Fireplaces Type Decorative, Family Room, Gas Starter
Appliance Dishwasher, Disposal, Gas Cooktop, Gas Oven, Gas Range, Plumbed For Gas in Kitchen
Heat Source Central, Natural Gas
Laundry Electric Dryer Hookup, Gas Dryer Hookup, Utility Room, Full Size W/D Area, Washer Hookup
Exterior
Exterior Feature Rain Gutters, Outdoor Living Center, Other
Garage Spaces 2.0
Fence High Fence, Wood
Utilities Available Alley, City Sewer, City Water, Sidewalk
Roof Type Composition
Garage Yes
Building
Lot Description Cul-De-Sac, Landscaped, Lrg. Backyard Grass, Many Trees, Sprinkler System, Subdivision
Story One
Foundation Slab
Structure Type Brick,Siding
Schools
High Schools Plano East
School District Plano Isd
Others
Ownership See Agent
Acceptable Financing Cash, Conventional, FHA, Texas Vet, VA Loan
Listing Terms Cash, Conventional, FHA, Texas Vet, VA Loan
Financing Conventional
Read Less Info
Want to know what your home might be worth? Contact us for a FREE valuation!

Our team is ready to help you sell your home for the highest possible price ASAP

©2024 North Texas Real Estate Information Systems.
Bought with Kelly Hayslip • Dave Perry Miller Real Estate

