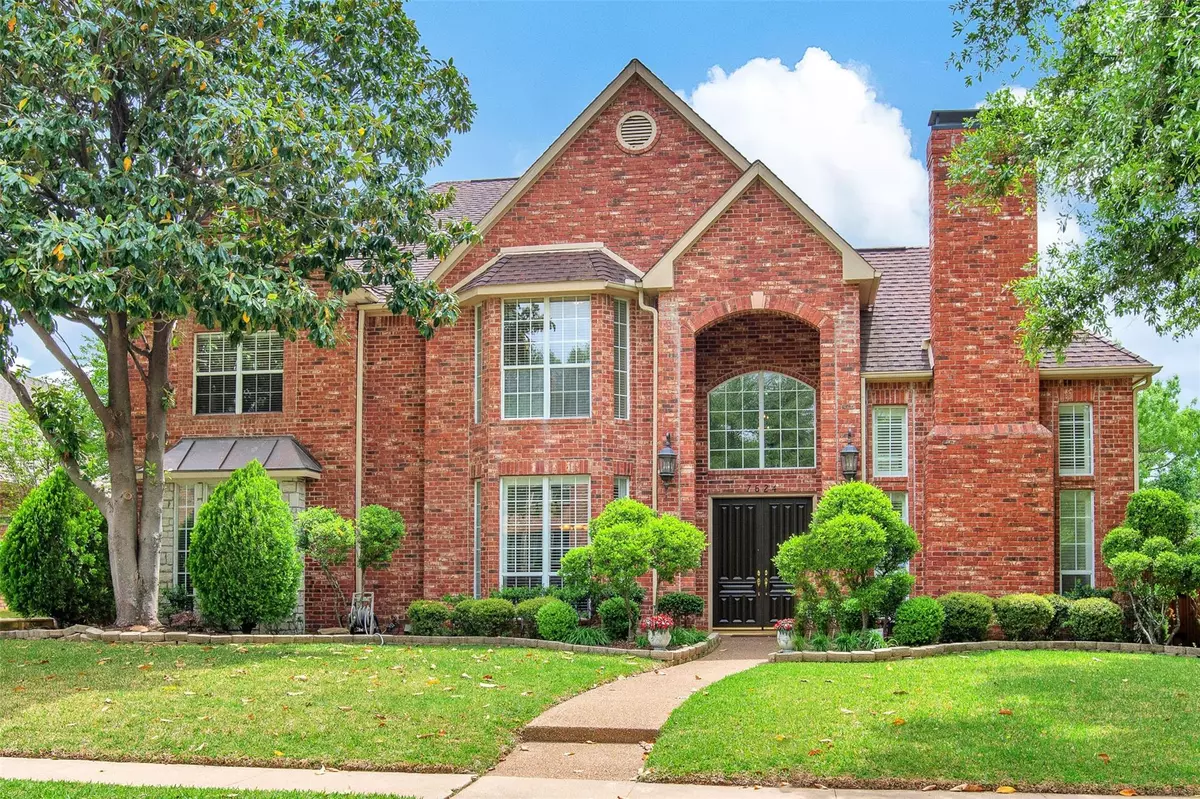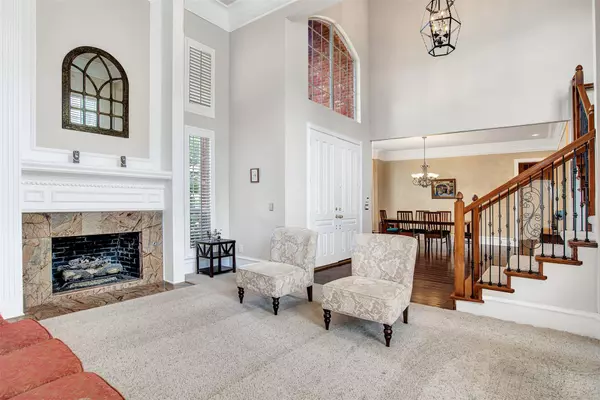$850,000
For more information regarding the value of a property, please contact us for a free consultation.
5 Beds
5 Baths
4,471 SqFt
SOLD DATE : 06/29/2022
Key Details
Property Type Single Family Home
Sub Type Single Family Residence
Listing Status Sold
Purchase Type For Sale
Square Footage 4,471 sqft
Price per Sqft $190
Subdivision Estates Of Forest Creek Ph V
MLS Listing ID 20034375
Sold Date 06/29/22
Style Traditional
Bedrooms 5
Full Baths 4
Half Baths 1
HOA Y/N Voluntary
Year Built 1990
Annual Tax Amount $11,999
Lot Size 0.280 Acres
Acres 0.28
Property Description
This custom home is a shining gem nestled on an oversized corner lot on a cul-de-sac! Fall in love with the upgraded look and feel with modern fittings all over. Formal living and dining rooms lead to a modern kitchen designed to make entertaining and family living a joy with miles of counter and cabinet space, huge walk-in pantry, gas cooktop, double ovens, custom double door fridge and more Paneled family room invites you to sit down and relax with a brick fireplace surrounded by a wall of built-in bookcases, plus pool views. Walk past the wet bar with wine fridge to the private master suite with a fireplace, jacuzzi tub and pool views! A study downstairs could also be a fifth bedroom. Upstairs is a game room and three large guest bedrooms! Outside you'll enjoy a large covered patio with a pass-through window to the wet bar, a sparkling pool and spa, plus a large grassy area for kids and pets! Three car garage with epoxy floor.
Location
State TX
County Collin
Direction From Preston, go east on Legacy, north on Coit, right on Hearst Castle, left on Twelve Oaks
Rooms
Dining Room 2
Interior
Interior Features Built-in Features, Built-in Wine Cooler, Cable TV Available, Chandelier, Decorative Lighting, Double Vanity, Granite Counters, High Speed Internet Available, Kitchen Island, Multiple Staircases, Open Floorplan, Paneling, Pantry, Vaulted Ceiling(s), Wainscoting, Walk-In Closet(s), Wet Bar
Heating Central, Natural Gas, Zoned
Cooling Ceiling Fan(s), Central Air, Electric, Zoned
Flooring Carpet, Ceramic Tile, Wood
Fireplaces Number 3
Fireplaces Type Family Room, Gas Logs, Gas Starter, Living Room, Master Bedroom, Wood Burning
Appliance Built-in Refrigerator, Commercial Grade Vent, Dishwasher, Disposal, Electric Oven, Gas Cooktop, Gas Water Heater, Microwave, Double Oven, Plumbed For Gas in Kitchen, Refrigerator, Trash Compactor, Vented Exhaust Fan
Heat Source Central, Natural Gas, Zoned
Laundry Electric Dryer Hookup, Utility Room, Full Size W/D Area, Washer Hookup
Exterior
Exterior Feature Covered Patio/Porch, Garden(s), Rain Gutters, Lighting
Garage Spaces 3.0
Fence Brick, Wood
Pool Gunite, In Ground, Pool/Spa Combo, Water Feature
Utilities Available Alley, Cable Available, City Sewer, City Water, Concrete, Curbs, Individual Gas Meter, Individual Water Meter, Sidewalk
Roof Type Composition
Garage Yes
Private Pool 1
Building
Lot Description Corner Lot, Cul-De-Sac, Few Trees, Irregular Lot, Landscaped, Sprinkler System
Story Two
Foundation Slab
Structure Type Brick
Schools
High Schools Plano Senior
School District Plano Isd
Others
Ownership See Agent
Acceptable Financing Cash, Conventional
Listing Terms Cash, Conventional
Financing Other
Read Less Info
Want to know what your home might be worth? Contact us for a FREE valuation!

Our team is ready to help you sell your home for the highest possible price ASAP

©2024 North Texas Real Estate Information Systems.
Bought with David Maez II • Vivo Realty






