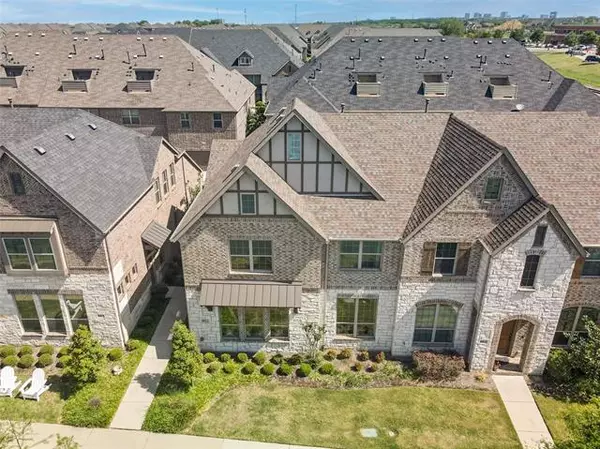$549,900
For more information regarding the value of a property, please contact us for a free consultation.
3 Beds
3 Baths
2,328 SqFt
SOLD DATE : 05/25/2022
Key Details
Property Type Townhouse
Sub Type Townhouse
Listing Status Sold
Purchase Type For Sale
Square Footage 2,328 sqft
Price per Sqft $236
Subdivision Mustang Park Ph Seven
MLS Listing ID 20033055
Sold Date 05/25/22
Style Traditional
Bedrooms 3
Full Baths 2
Half Baths 1
HOA Fees $250/mo
HOA Y/N Mandatory
Year Built 2016
Annual Tax Amount $8,366
Lot Size 2,613 Sqft
Acres 0.06
Property Description
Stunning bestselling model MASTER DOWN townhome tucked away in a SERENE WATERFRONT setting. Enjoy the luminous water fountains, ducks, colorful Koi fish, lazy turtles & other seasonal visitors from the privacy of your own great room! Wide open design with 10 foot volume ceilings on the first floor with massive windows ushering in gorgeous natural light. Spacious gourmet kitchen with WHITE custom cabinetry to the ceiling, sleek commercial appliances plus an impressive floor to ceiling tile accent wall! Master retreat with a timeless herringbone tile floor, custom floating double sink vanity plus impressive WIC. Two spacious guest bedrooms up with a perfect game or media flex space. Don't miss the impressive walk out attic storage! Community pool, amenity center & trails. Great access to DNT, 121, Grandscape, Legacy West, PCA & much more, This is the best townhome in fabulous Mustang Park! A must see!
Location
State TX
County Denton
Community Club House, Community Pool, Community Sprinkler, Curbs, Fishing, Jogging Path/Bike Path, Lake, Park, Pool, Sidewalks
Direction On Plano Pkwy turn South on Dozier Rd, turn Left on Holt Dr which changes to Rhett Ln.
Rooms
Dining Room 1
Interior
Interior Features Chandelier, Decorative Lighting
Heating Central, Electric, ENERGY STAR Qualified Equipment, ENERGY STAR/ACCA RSI Qualified Installation, Heat Pump, Natural Gas
Cooling Ceiling Fan(s), Central Air, Electric, ENERGY STAR Qualified Equipment, Heat Pump
Flooring Carpet, Ceramic Tile, Wood
Appliance Commercial Grade Vent, Dishwasher, Disposal, Gas Cooktop, Microwave, Convection Oven, Plumbed for Ice Maker
Heat Source Central, Electric, ENERGY STAR Qualified Equipment, ENERGY STAR/ACCA RSI Qualified Installation, Heat Pump, Natural Gas
Laundry Electric Dryer Hookup, Full Size W/D Area, Washer Hookup
Exterior
Garage Spaces 2.0
Community Features Club House, Community Pool, Community Sprinkler, Curbs, Fishing, Jogging Path/Bike Path, Lake, Park, Pool, Sidewalks
Utilities Available City Sewer, City Water, Community Mailbox, Concrete, Individual Gas Meter, Individual Water Meter, Sidewalk
Waterfront Description Lake Front - Common Area
Roof Type Composition
Garage Yes
Building
Story Two
Foundation Slab
Structure Type Brick,Rock/Stone
Schools
School District Lewisville Isd
Others
Restrictions Deed
Ownership See Tax
Acceptable Financing Cash, Conventional, FHA, VA Loan
Listing Terms Cash, Conventional, FHA, VA Loan
Financing Conventional
Read Less Info
Want to know what your home might be worth? Contact us for a FREE valuation!

Our team is ready to help you sell your home for the highest possible price ASAP

©2025 North Texas Real Estate Information Systems.
Bought with Jay Yun • Jay Yun Realty, LLC






